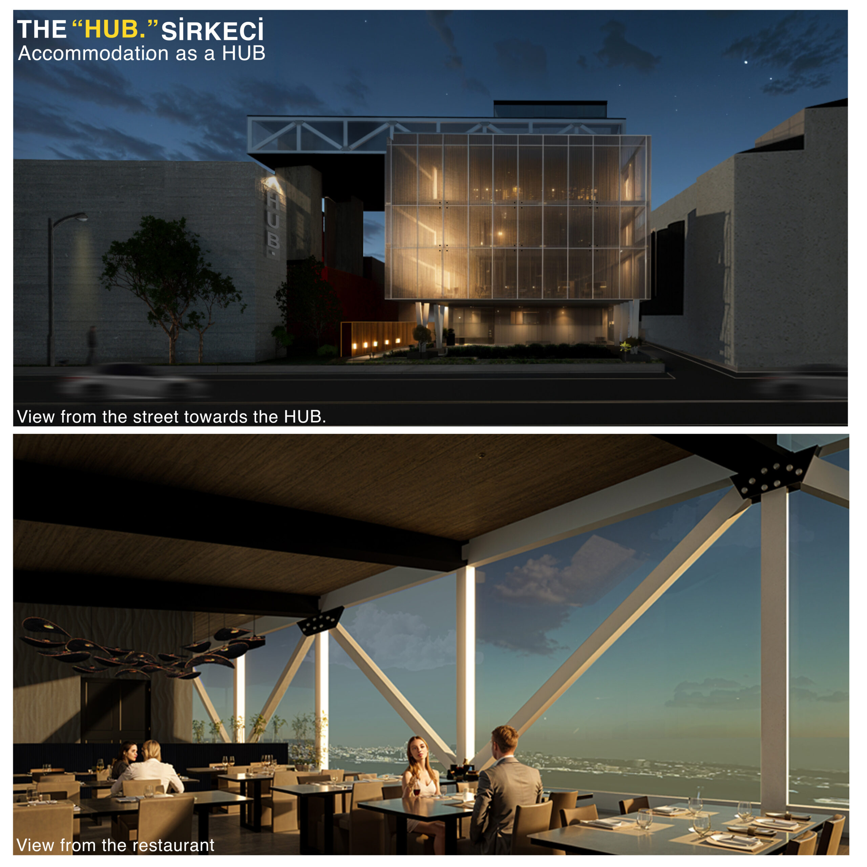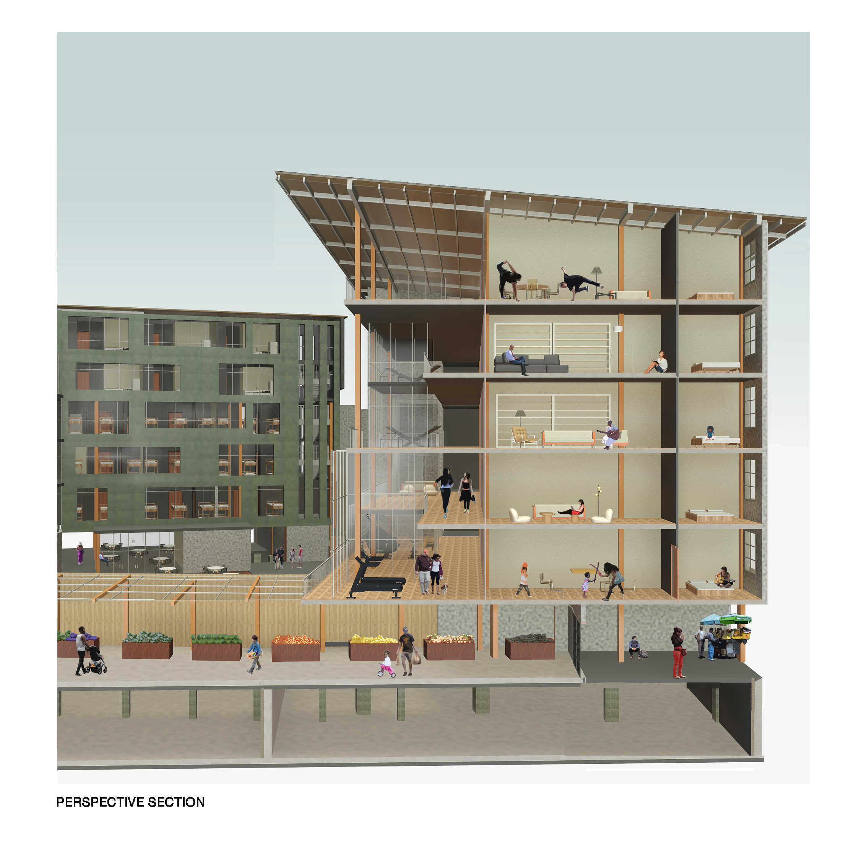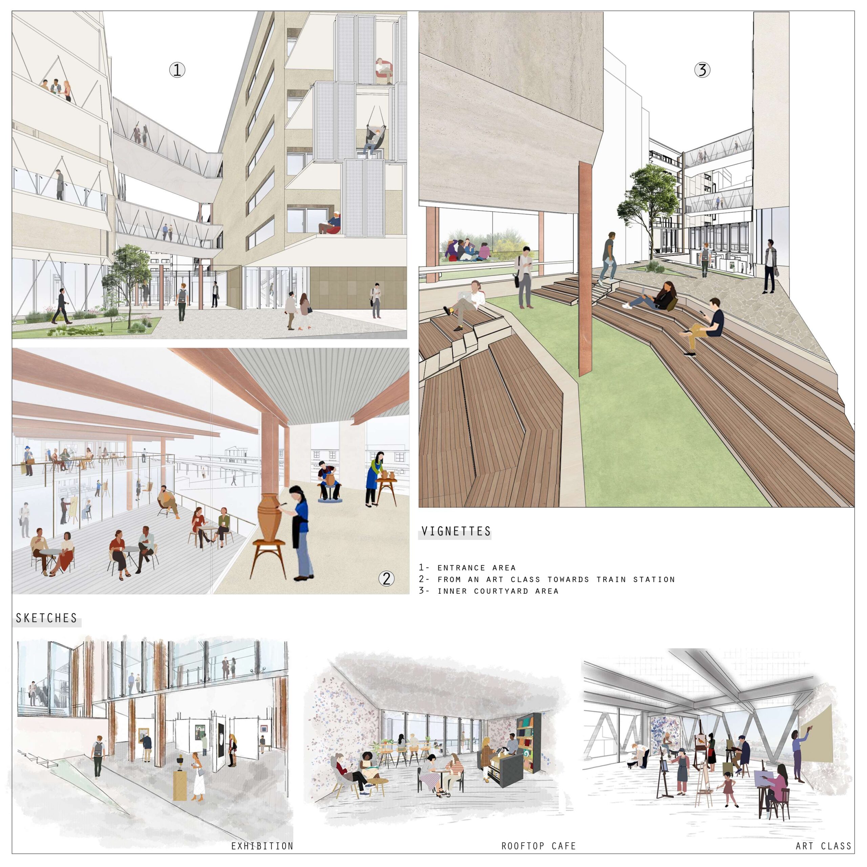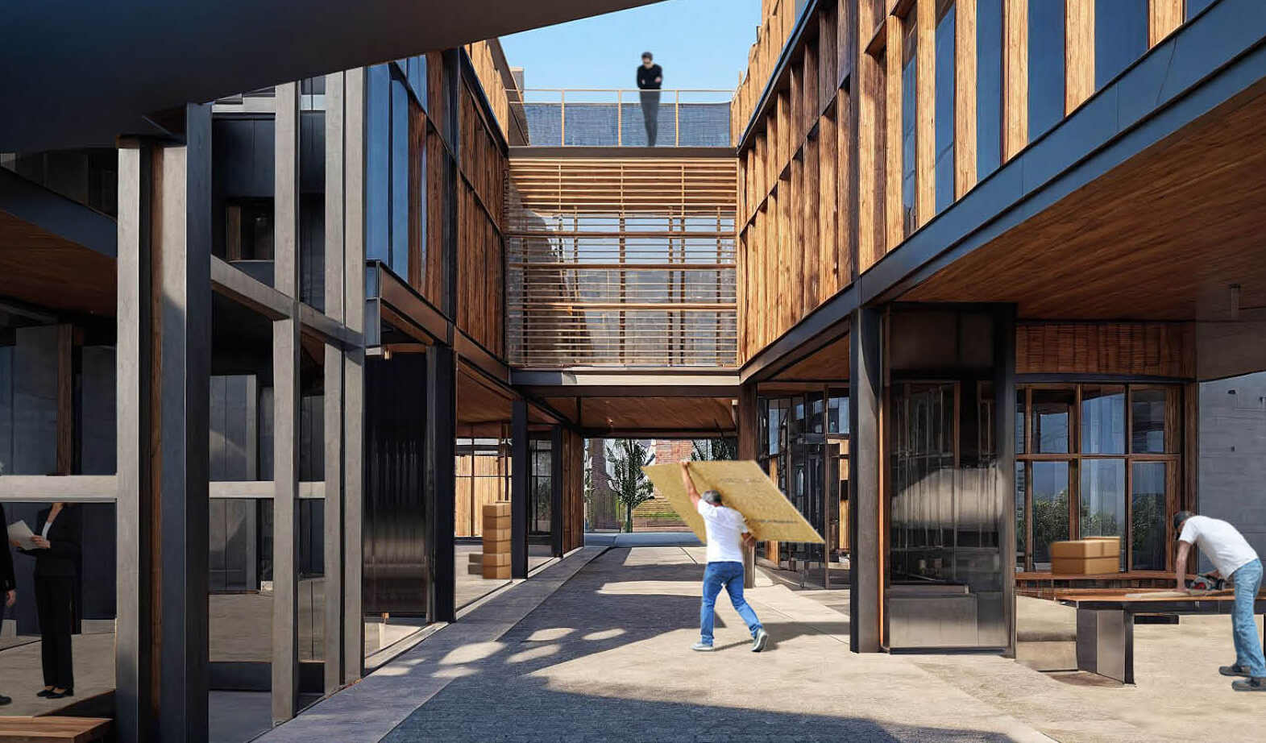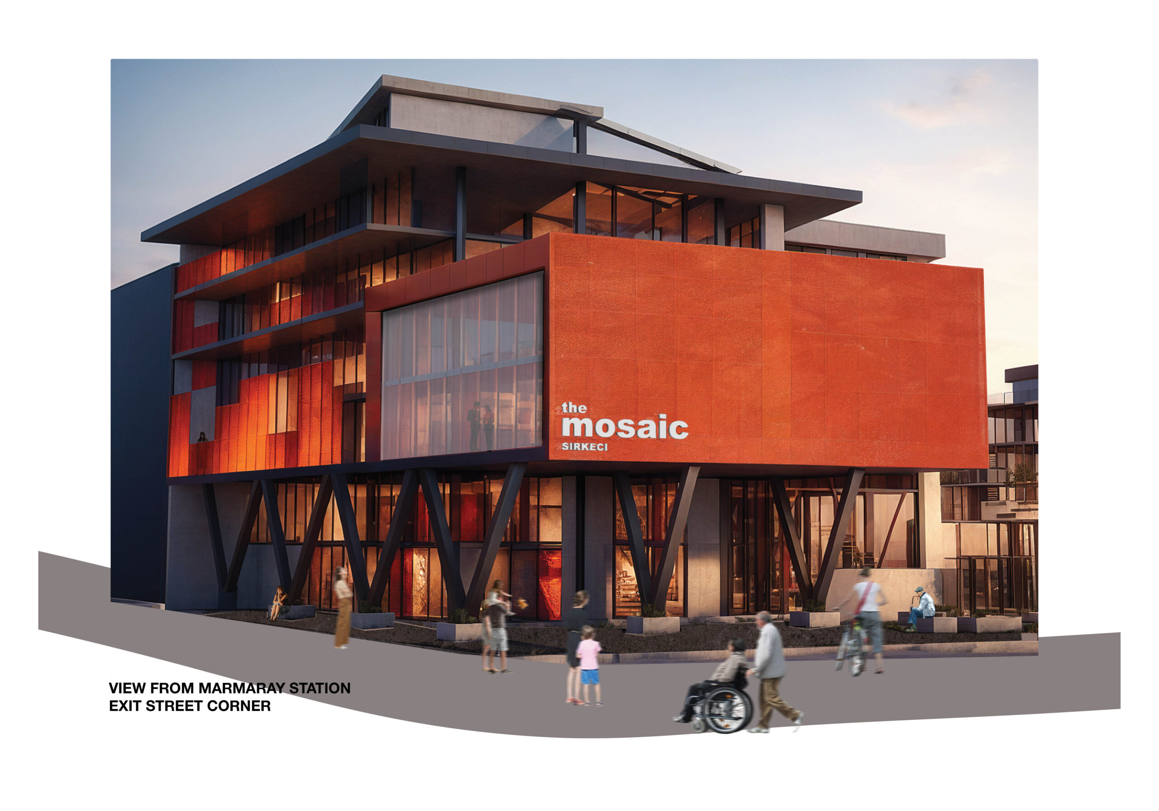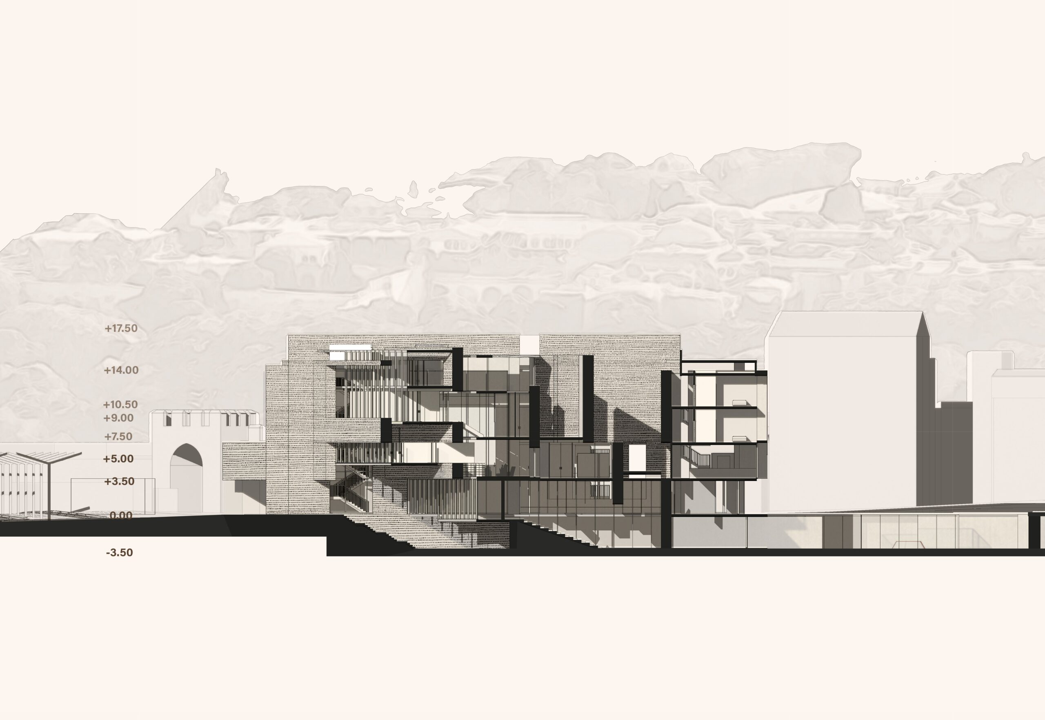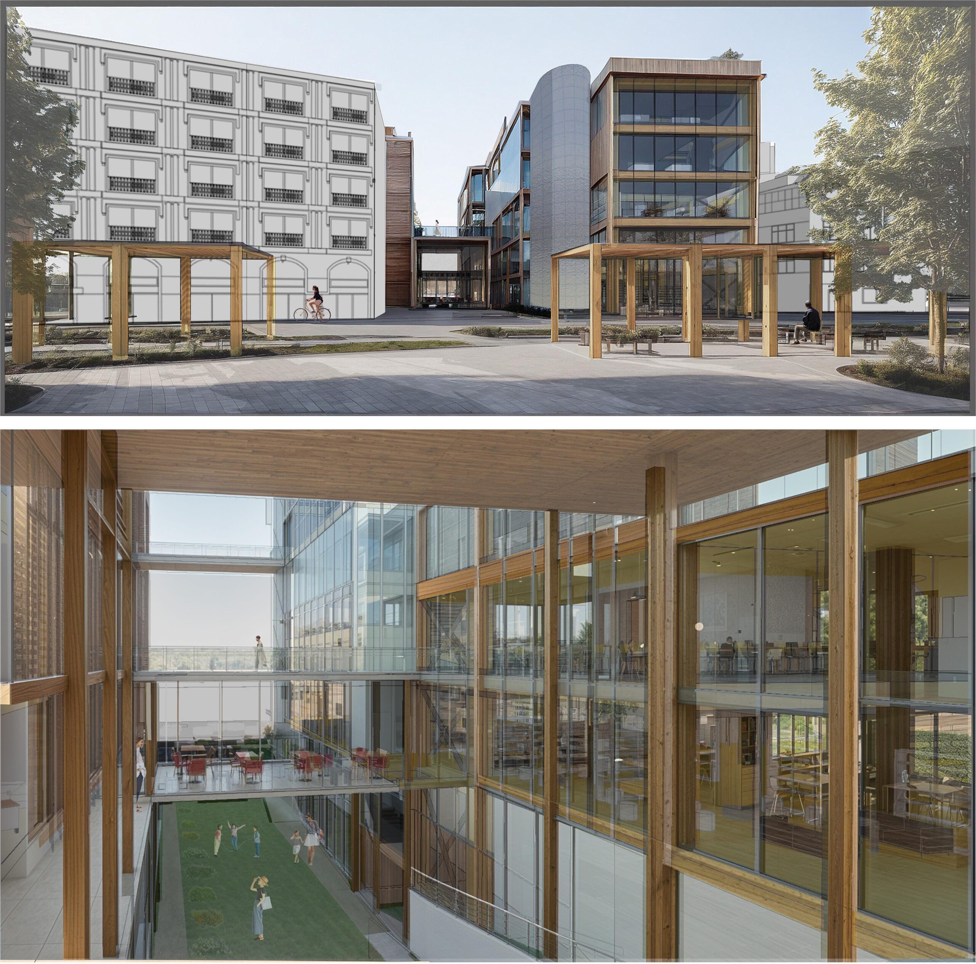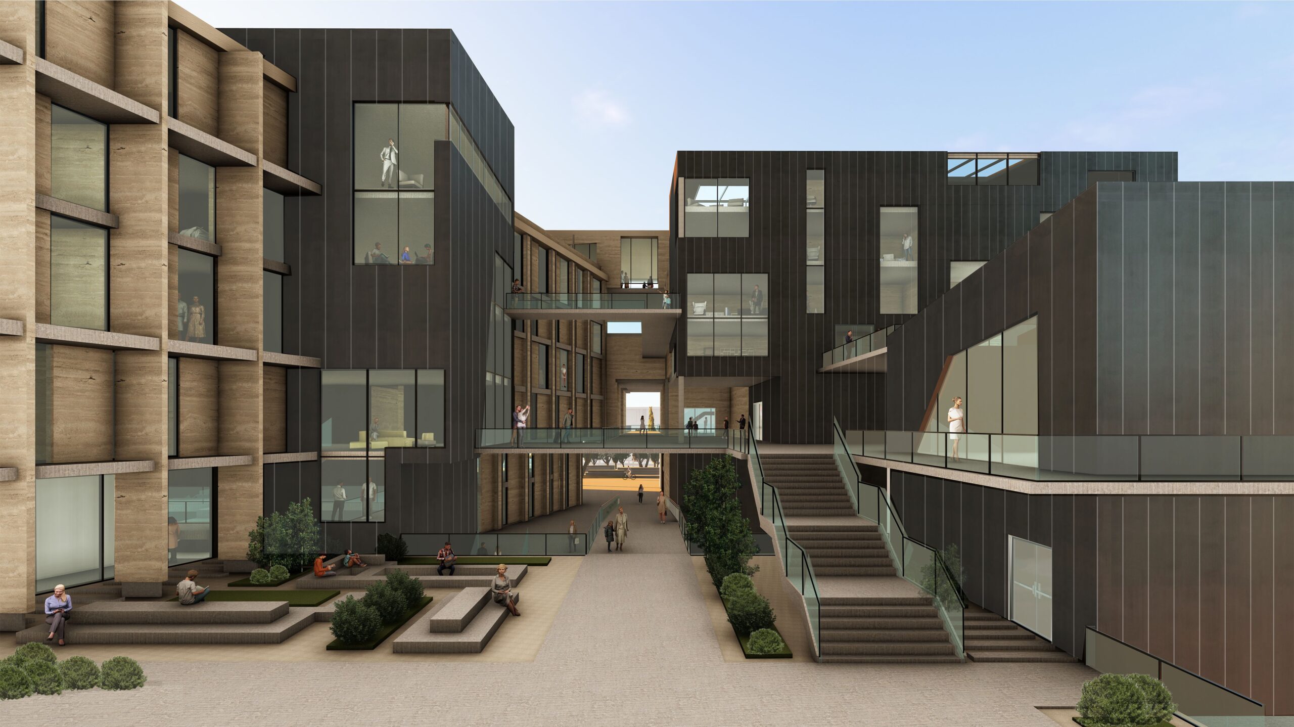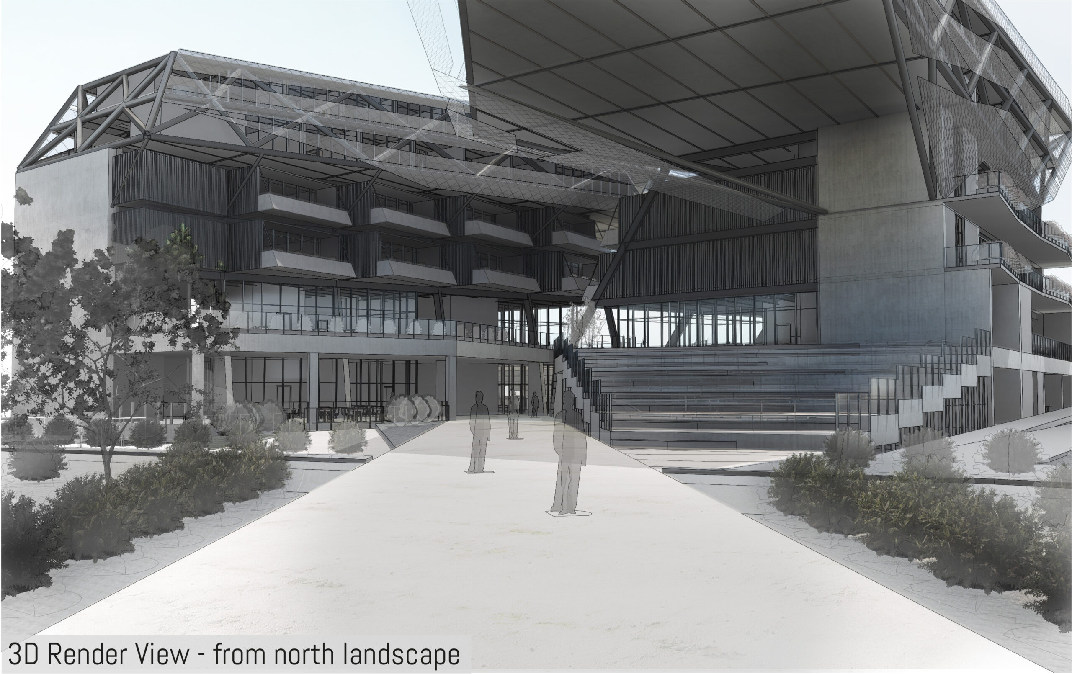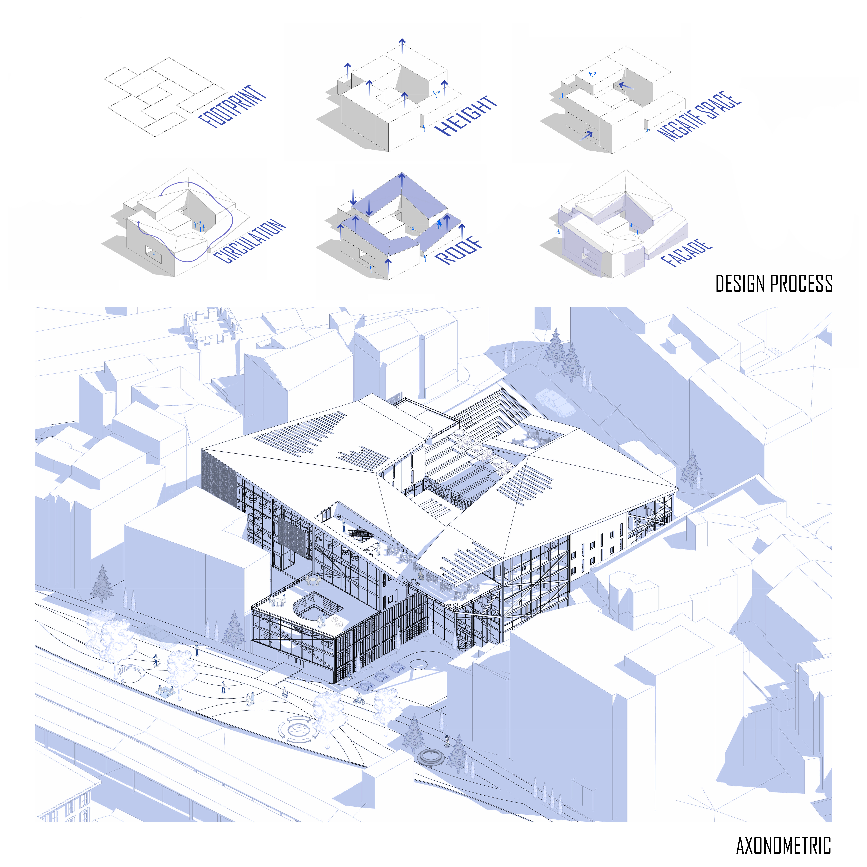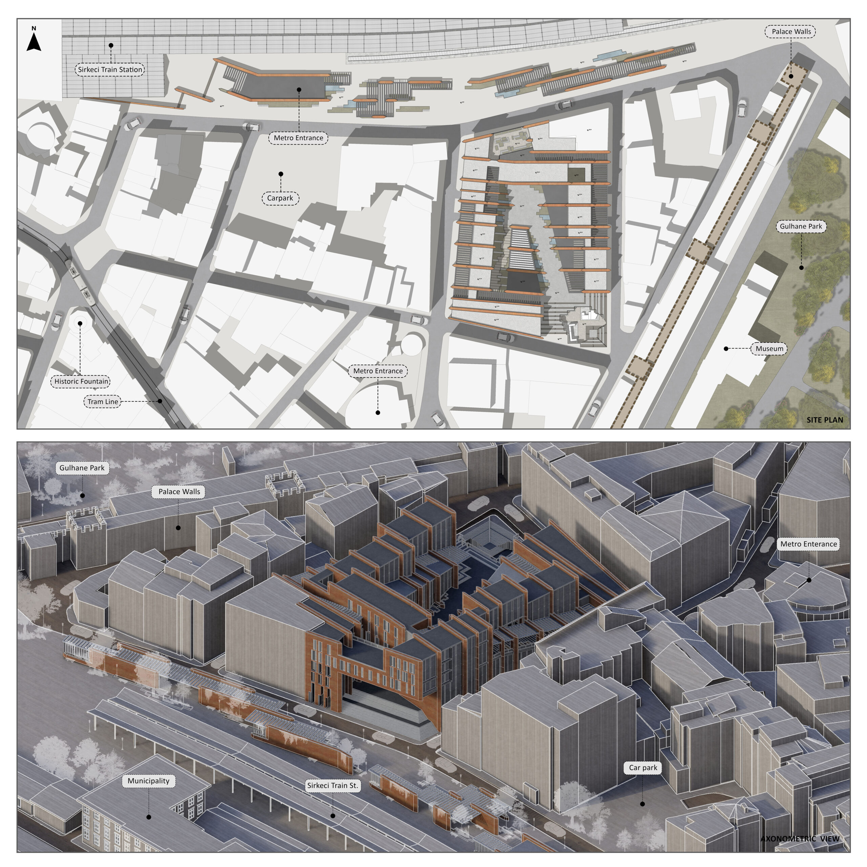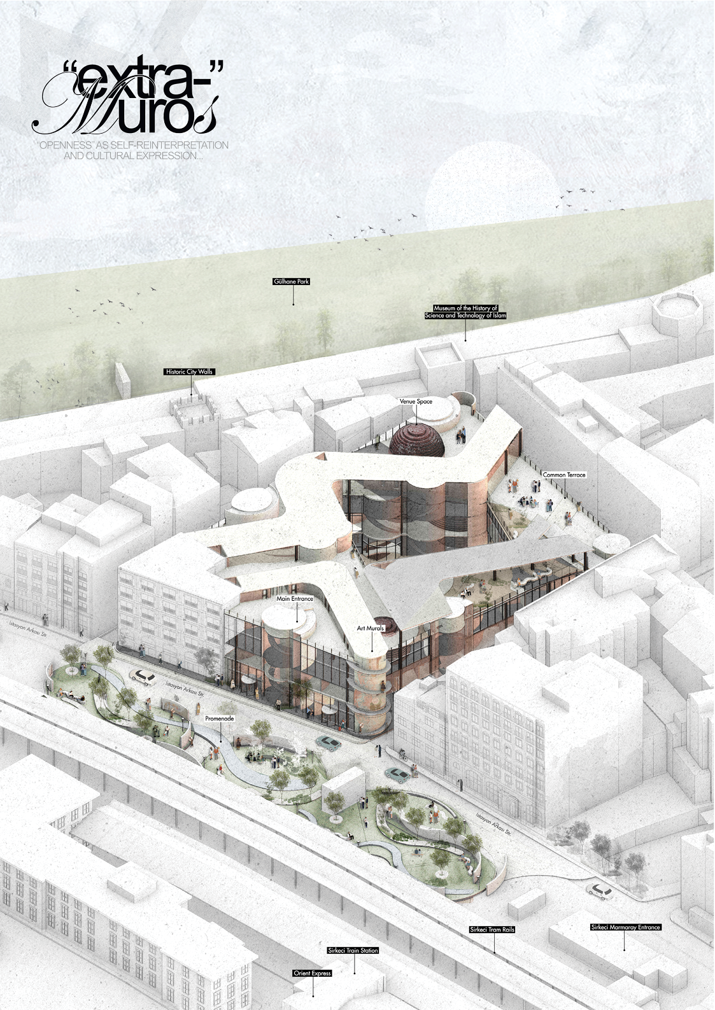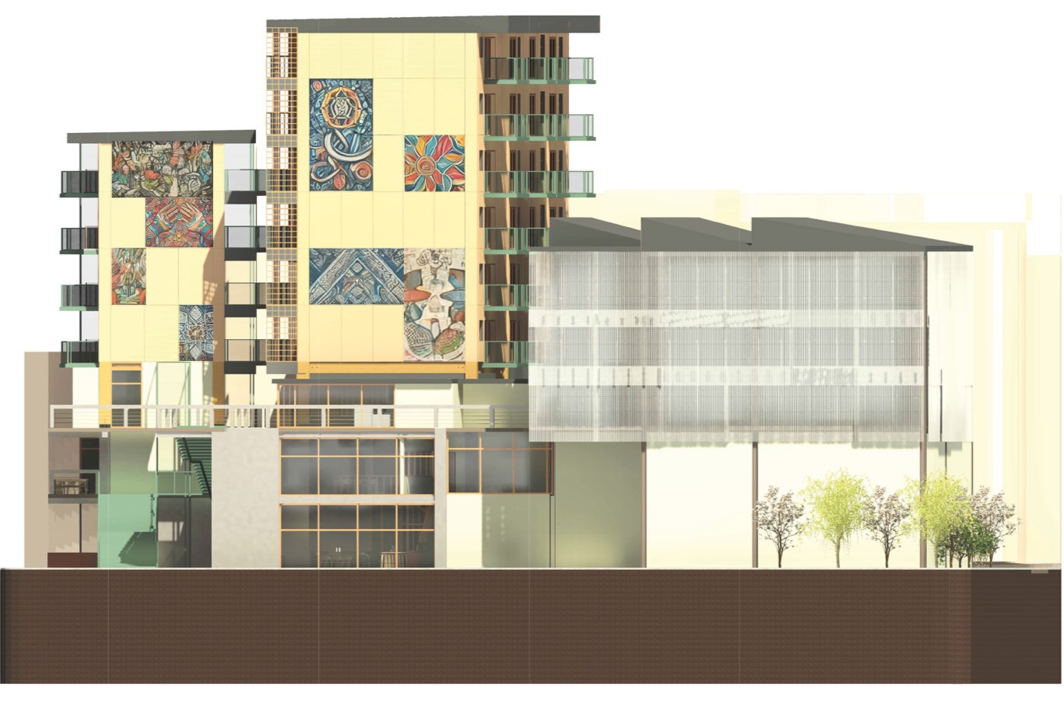
Openness is a multifaceted concept applied across disciplines like art, philosophy, political sciences, architecture, and urbanism. Despite its diverse interpretations, it consistently conveys ideas of inclusiveness and adaptability. Historically, openness evolved from the flexible systems of Baroque art to modern approaches like incomplete, adaptable structures and participatory design. It can be understood through structural, performative, procedural, and conceptual dimensions. Structurally, it embraces indeterminate forms enabled by construction technologies. Performatively, it addresses architecture’s ability to adapt to changing human needs. Procedurally, it emphasizes collaboration, involving users in the design process. Conceptually, it challenges traditional notions of authorship and reasoning in architecture.
Istanbul’s urban fabric, especially in areas like Sirkeci, exemplifies complexity and heterogeneity. Sirkeci Station, the final stop of the Orient Express, represents the city’s modernization and its dual Eastern-Western identity. The addition of the underground Marmaray station has transformed the flow of people, making Sirkeci a vital urban node, though its connection to the city surface remains unresolved. The area’s ongoing transformation offers opportunities for urban design interventions.
In Fall 2024, the studio explored Sirkeci’s layered urban fabric through openness, uncovering narratives embedded in its structure. The goal was to propose adaptive, inclusive, and sustainable interventions that respect Sirkeci’s rich history while addressing its evolving urban complexity.
Studio Team:
-Elifnaz Kancan (Course Assistant)
-Ezgi İşbilen
-Melis Sözen
-Meral Özdengiz Başak
-Yiğit Acar (Studio Coordinator)
-Zeynep Ege Odabaşı


