Studio Works
-
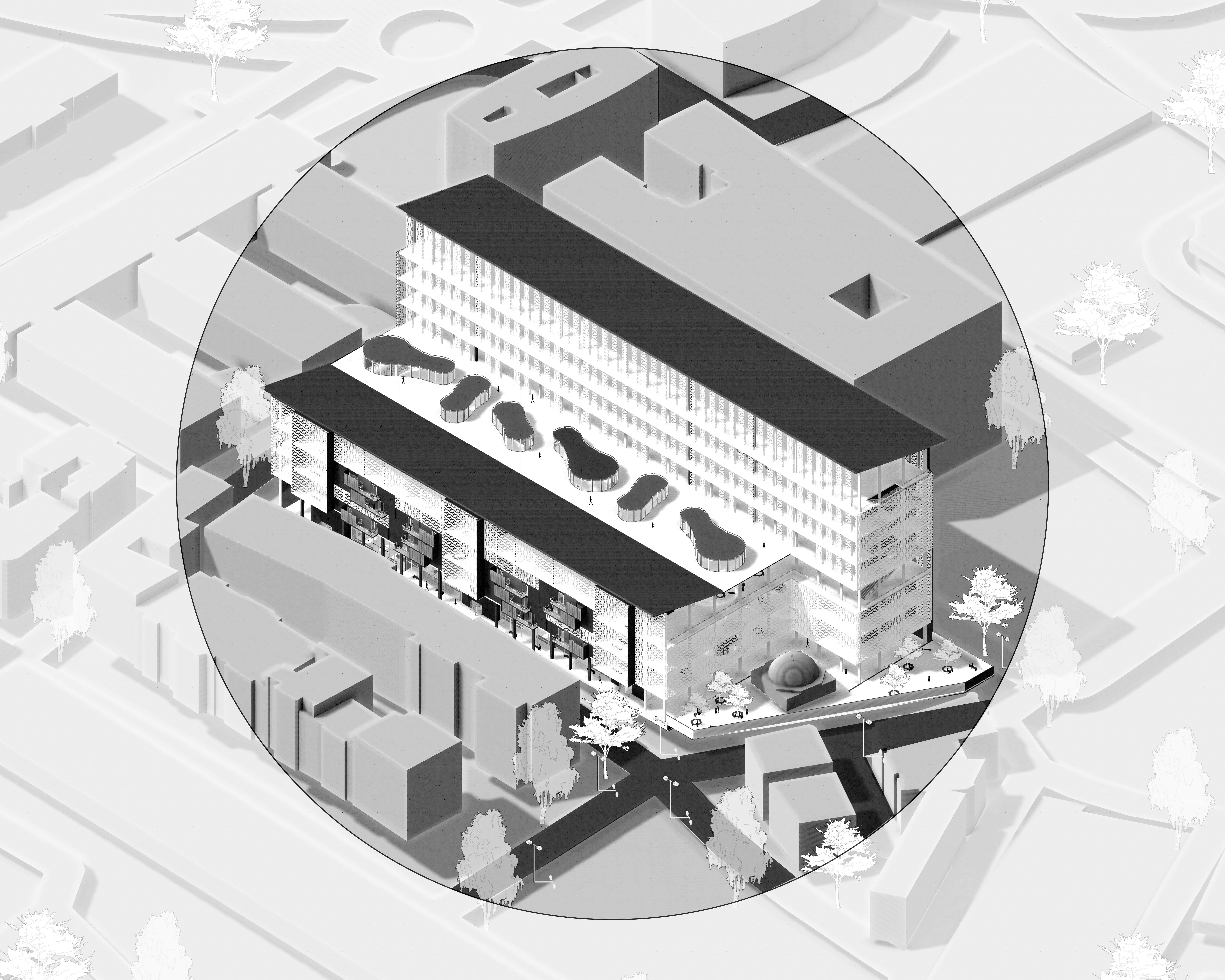
“(CO)nstellation(LIVING)”
“(CO)nstellation(LIVING)” explores co-living, weaving diverse interactions into unique constellations. This project intertwines daily life and artistic expression in a dynamic community. Beyond residences, it embraces…
-
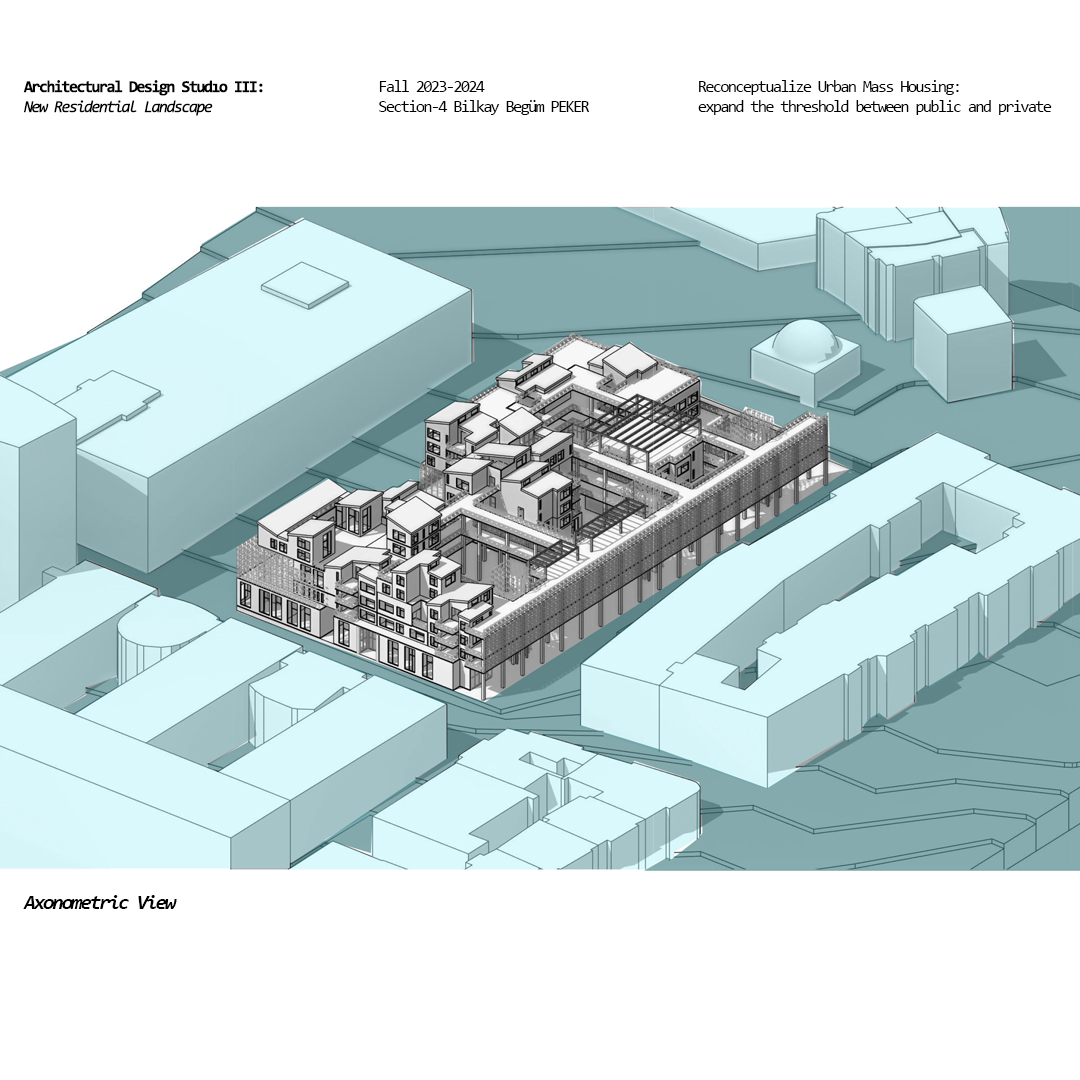
Reconceptualize Urban Mass Housing
The design incorporates cores with botanical elements, shaping the entire structure around them. These “botanical gardens” serve as common areas, gathering spots, and activity zones.…
-
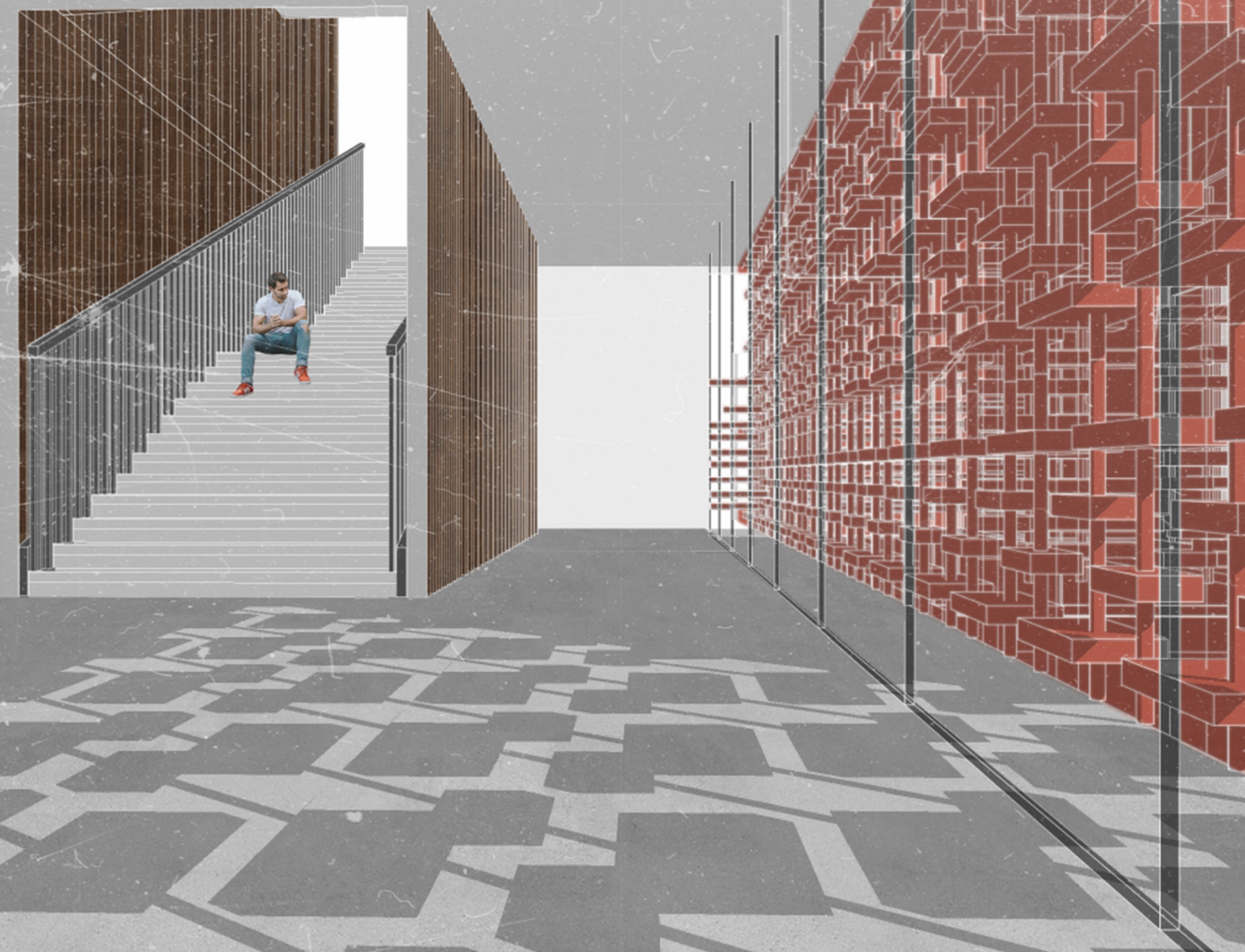
Reconceptualize Urban Mass Housing
The mass housing design is centered around a core, considering nearby historical sites like Ankara Castle and Suluhan Bazaar. The podium floor features workshops, shops,…
-
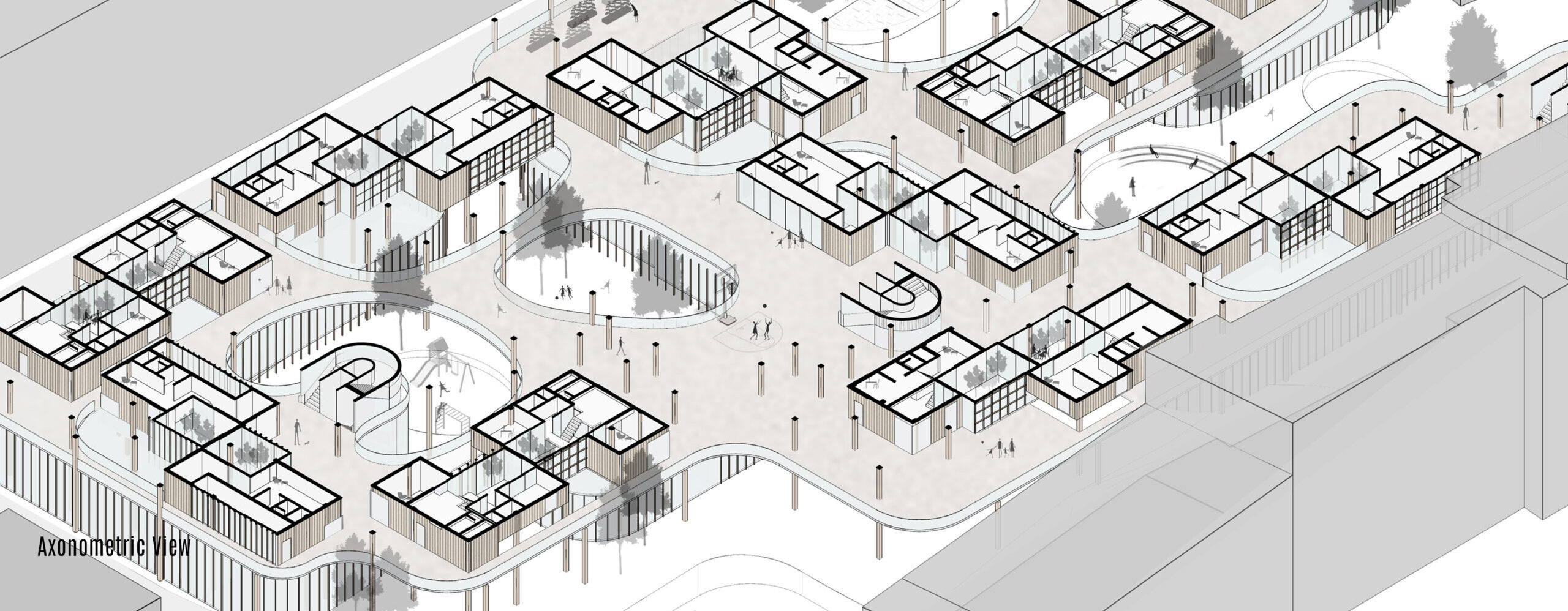
Reconceptualize Urban Mass Housing
The mass housing design, which takes its name from the fusion of split levels and ecology, uses the elevation hierarchy of height differences. The connections…
-
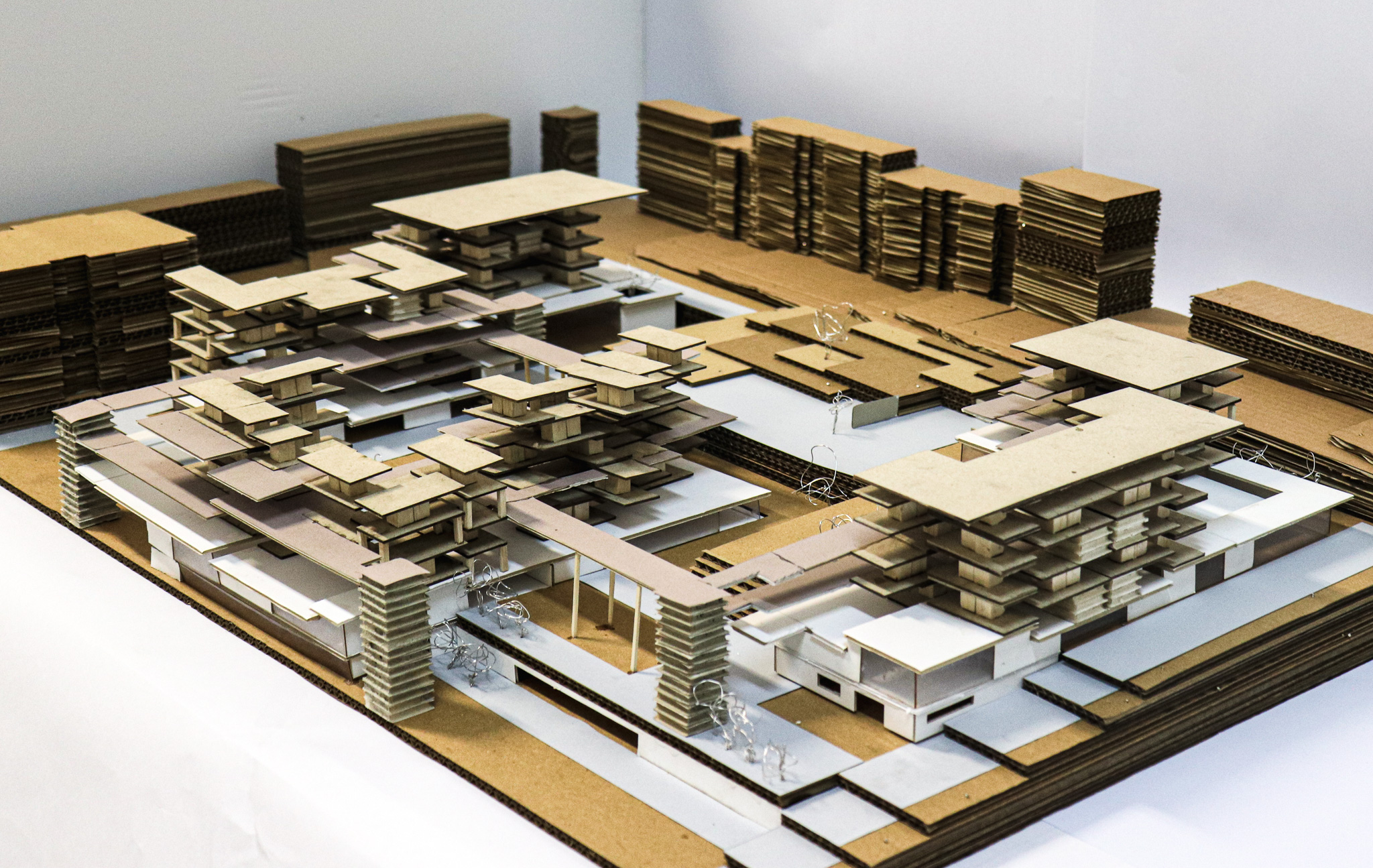
Reconceptualize Urban Mass Housing
In this complex, spaces are organized based on their functional and privacy requirements. This division leads to the establishment of three distinct zones: public, semi-public,…
-
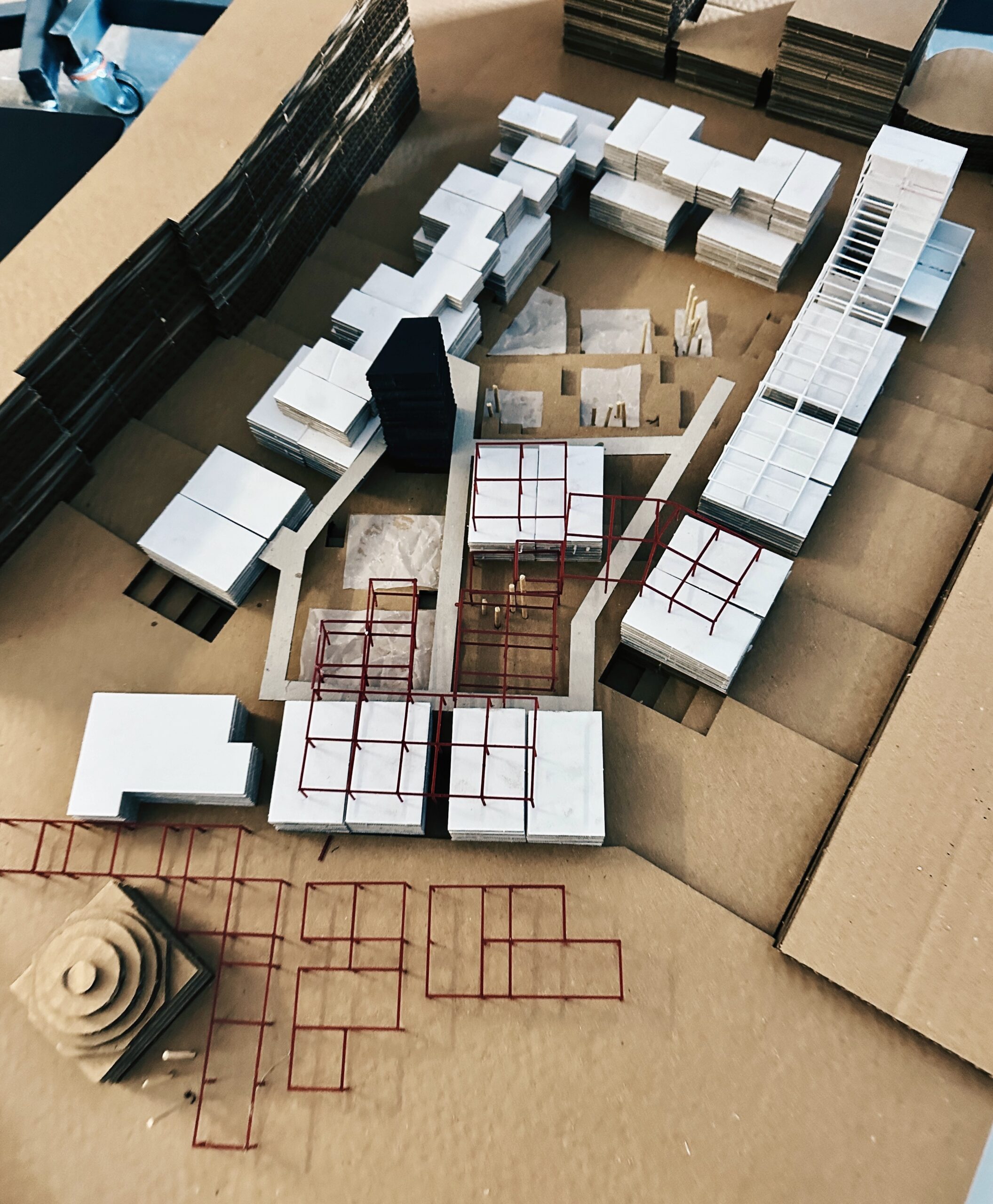
The Matrix
The starting point of the Matrix project defies conventional site-centric paradigms, initiating its design journey without a predefined location. Our approach revolves around an innovative…
Department of Architecture Bilkent University FF-304A
06800 Ankara – TURKEY
Email: arch@bilkent.edu.tr
Phone: +90-312-290-3463
Fax: +90-312-266-4402

