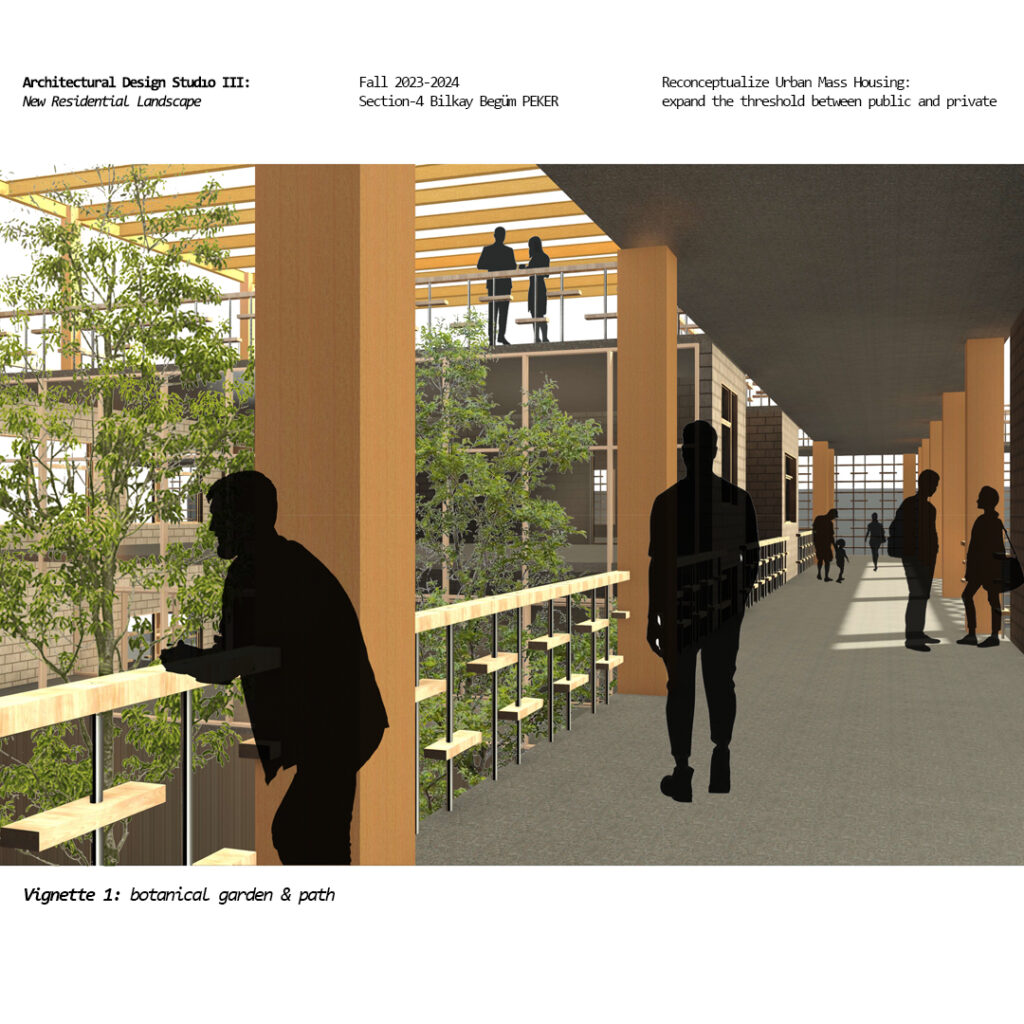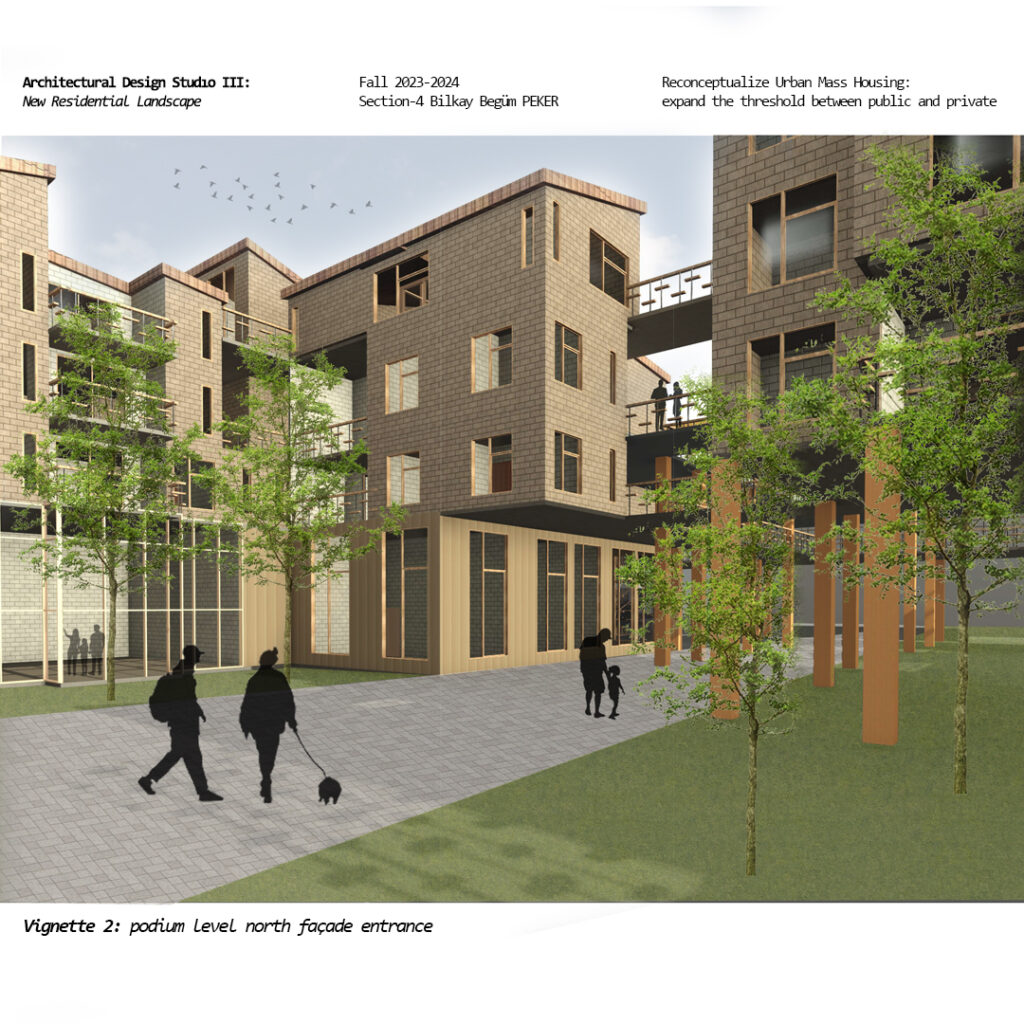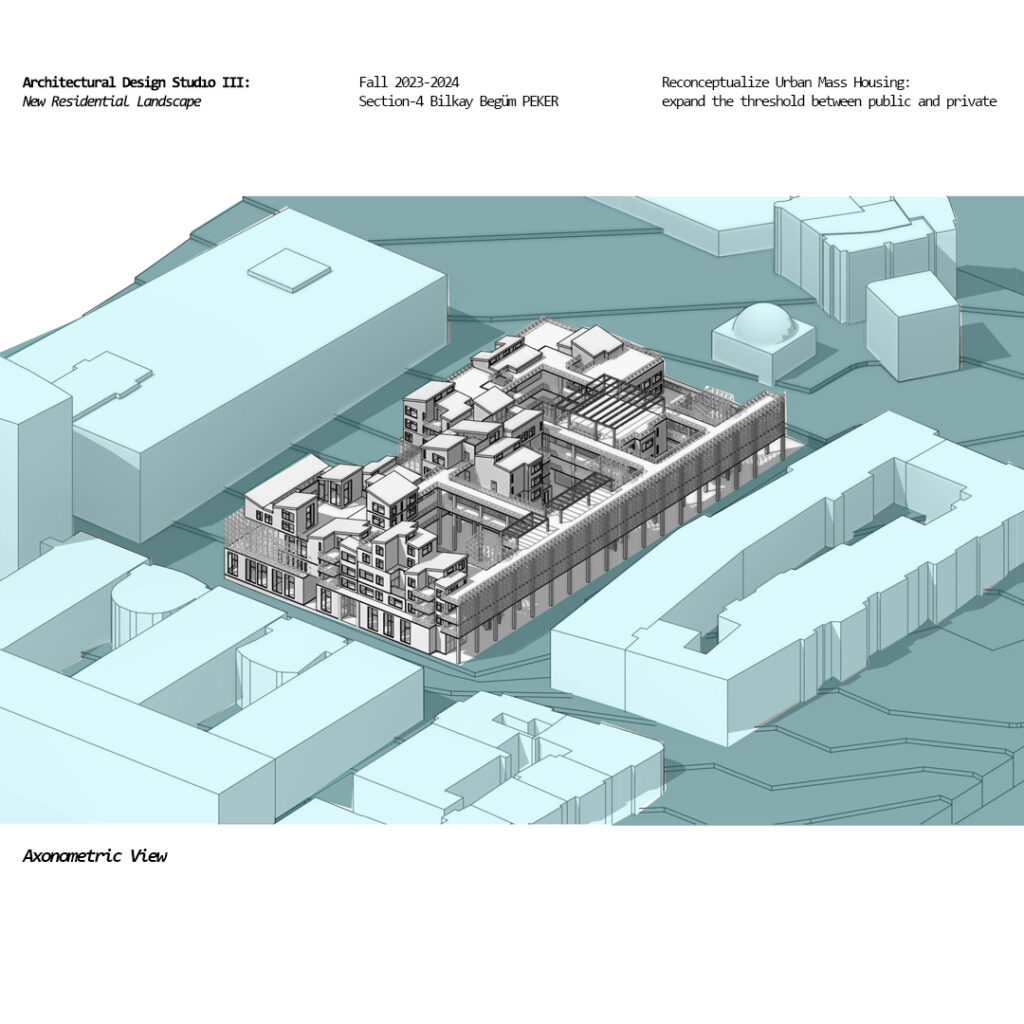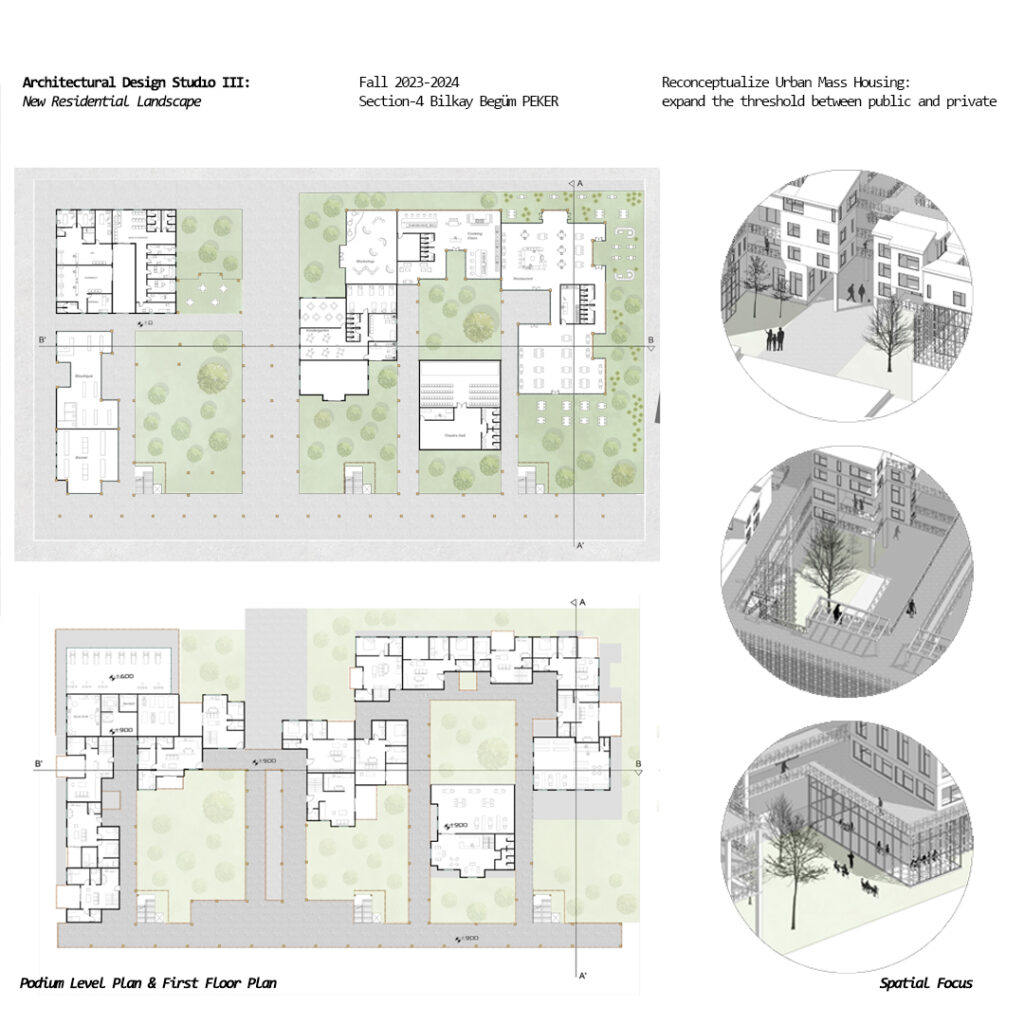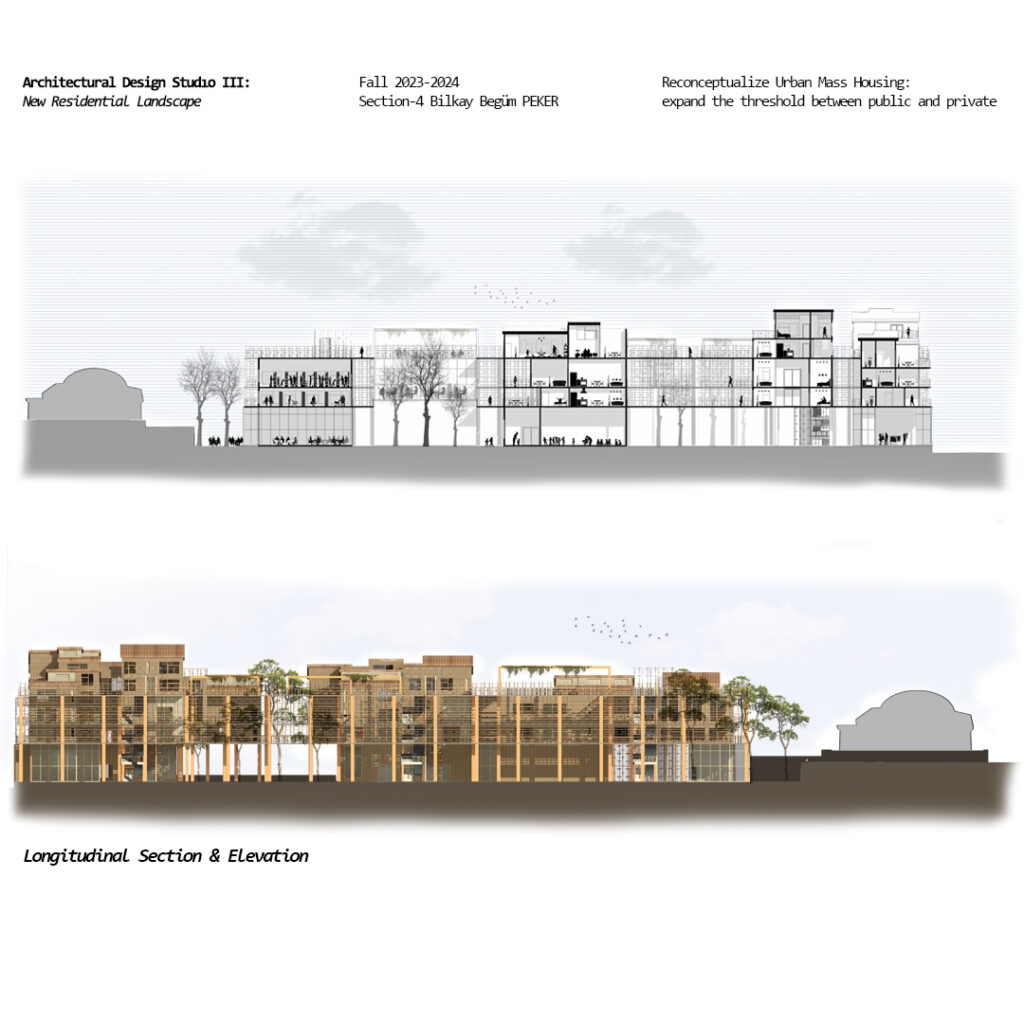The design incorporates cores with botanical elements, shaping the entire structure around them. These “botanical gardens” serve as common areas, gathering spots, and activity zones.
On the podium level, public spaces such as a gym, workshop, exhibition areas, a restaurant, conference hall, and shopping areas are situated. Moving from the first floor upwards, the subsequent levels consist of units, complemented by public spaces like cafes, bookshops, and marketplaces. Additionally, some units on the roof levels feature pots, facilitating agricultural activities.
The south façade preserves the public nature of the main road at the podium level, aligning with the street. Conversely, to maintain privacy for the upper-level roads providing access to units, a curtain panel made of wooden and steel elements has been installed. This panel also functions as a double skin in front of the glass to cut off the direct connection with the outside in spaces requiring privacy.
Author(s): Elif Köksal – Bengisu Tuncer
Studio: Arch 301 Fall 2023
Instructor(s): Bilkay Begüm Peker
