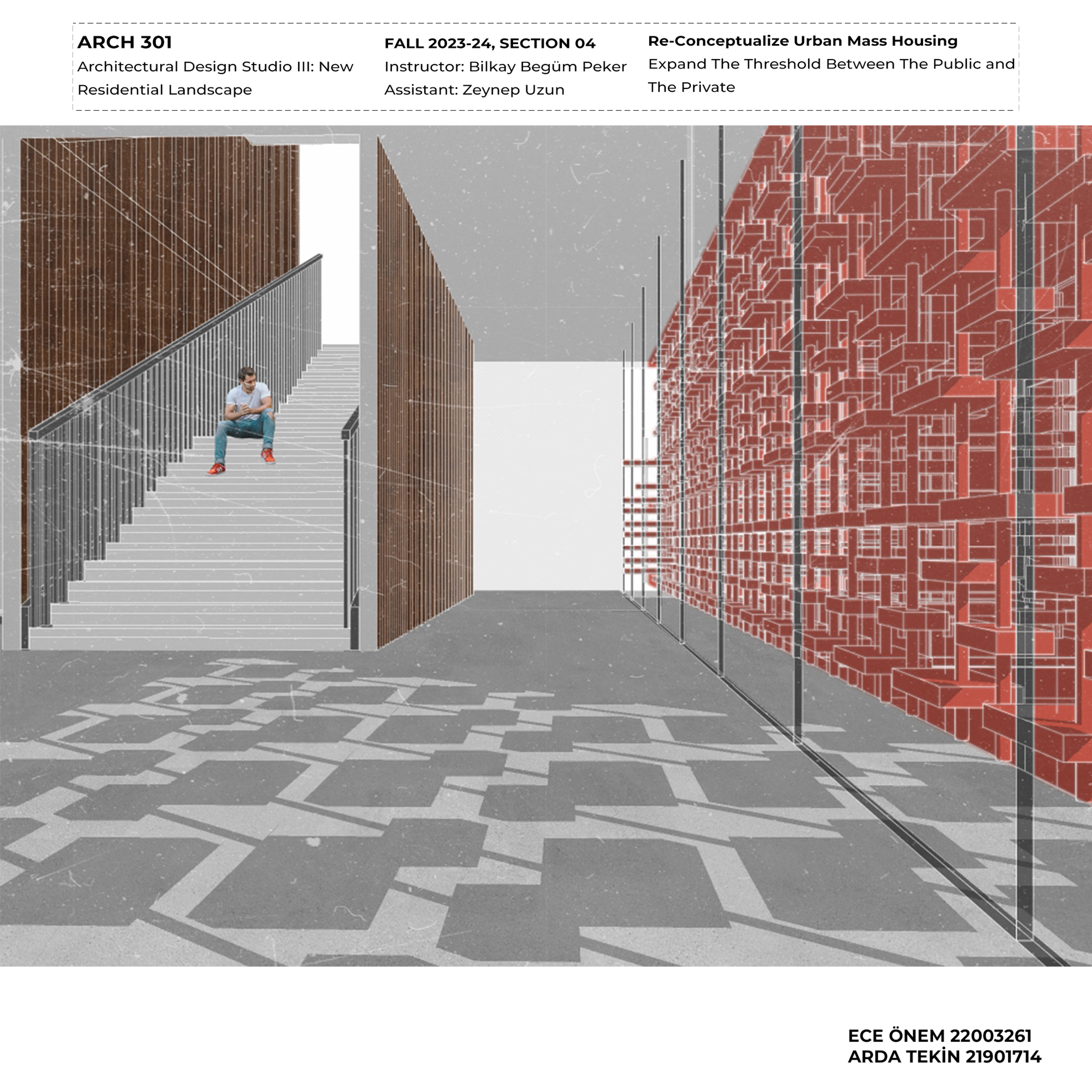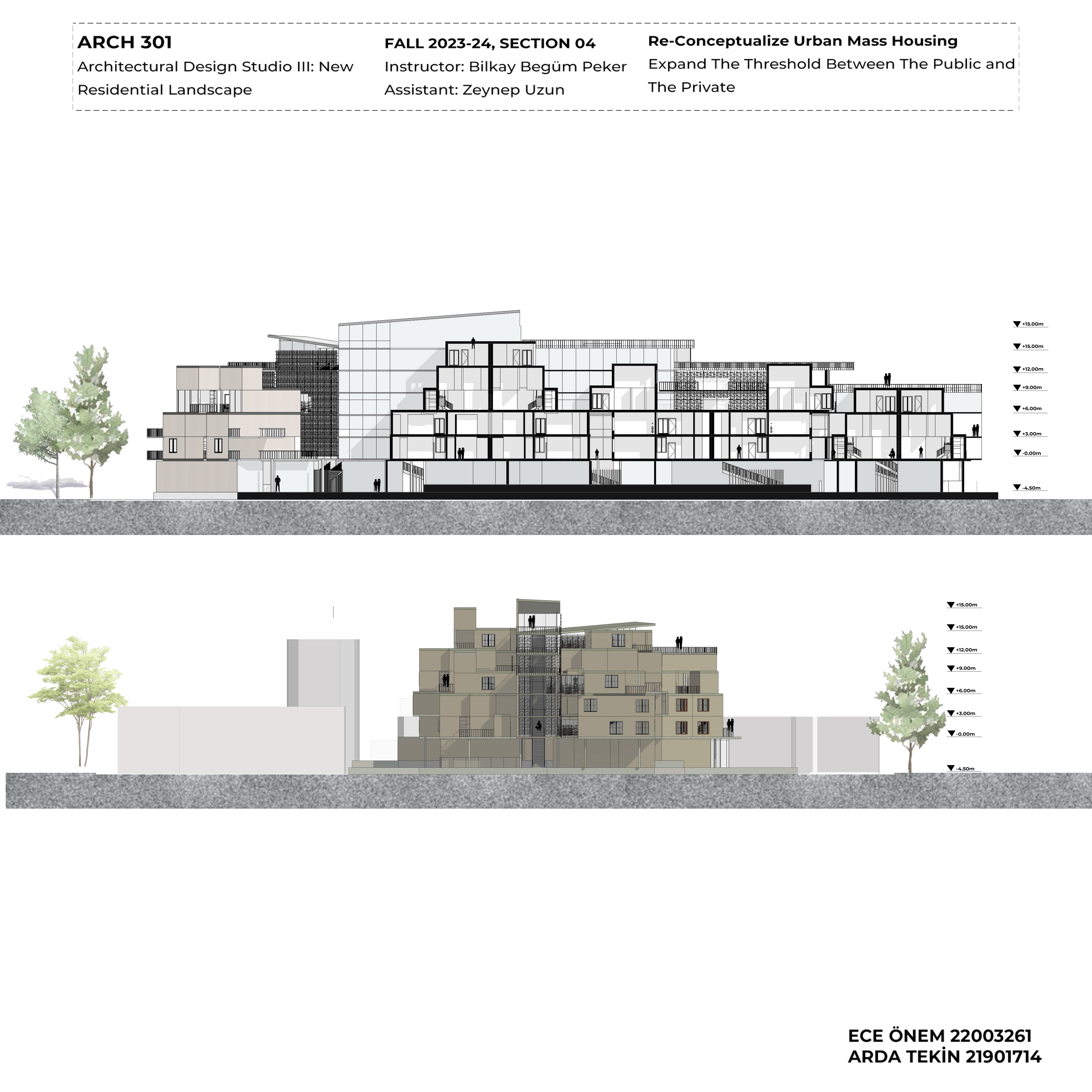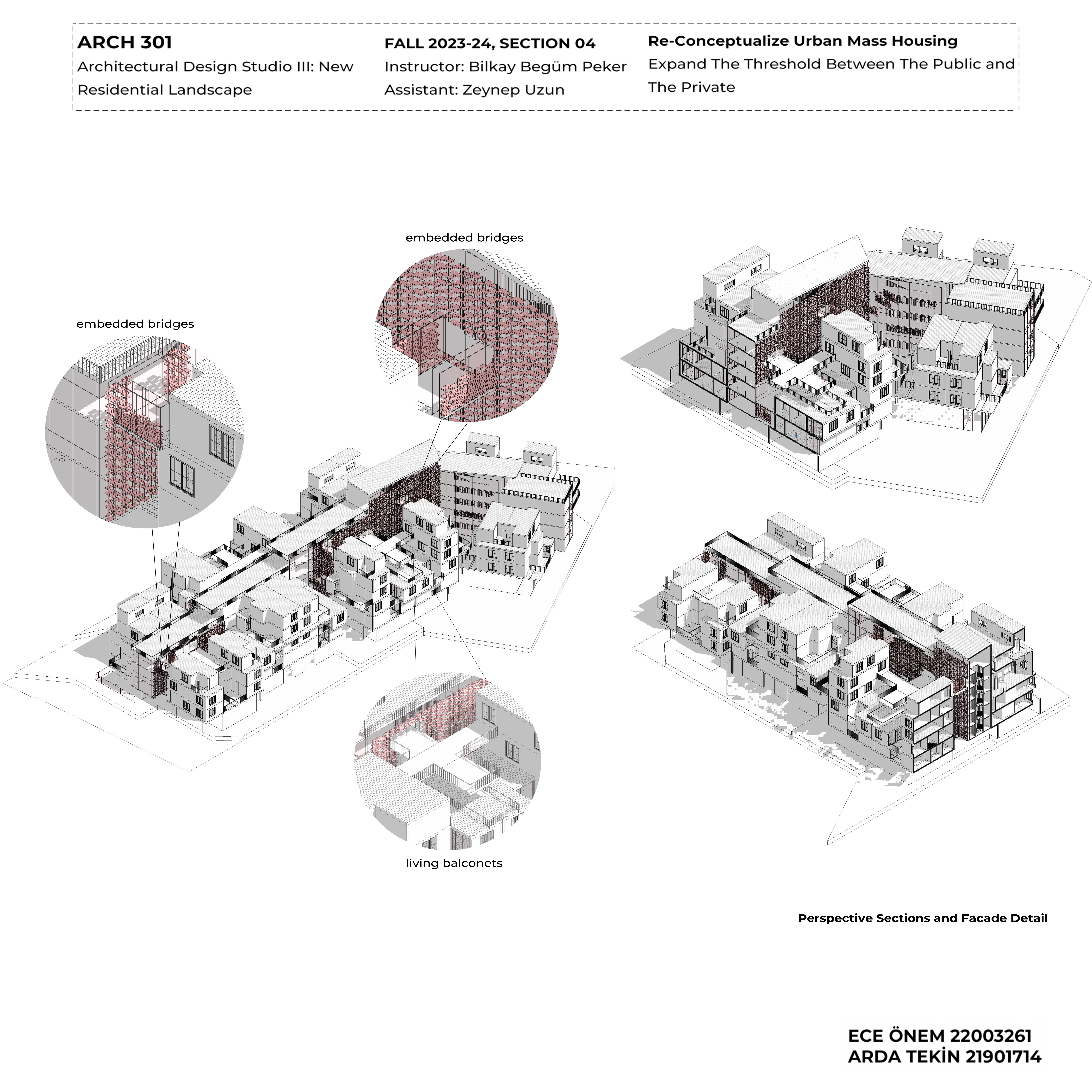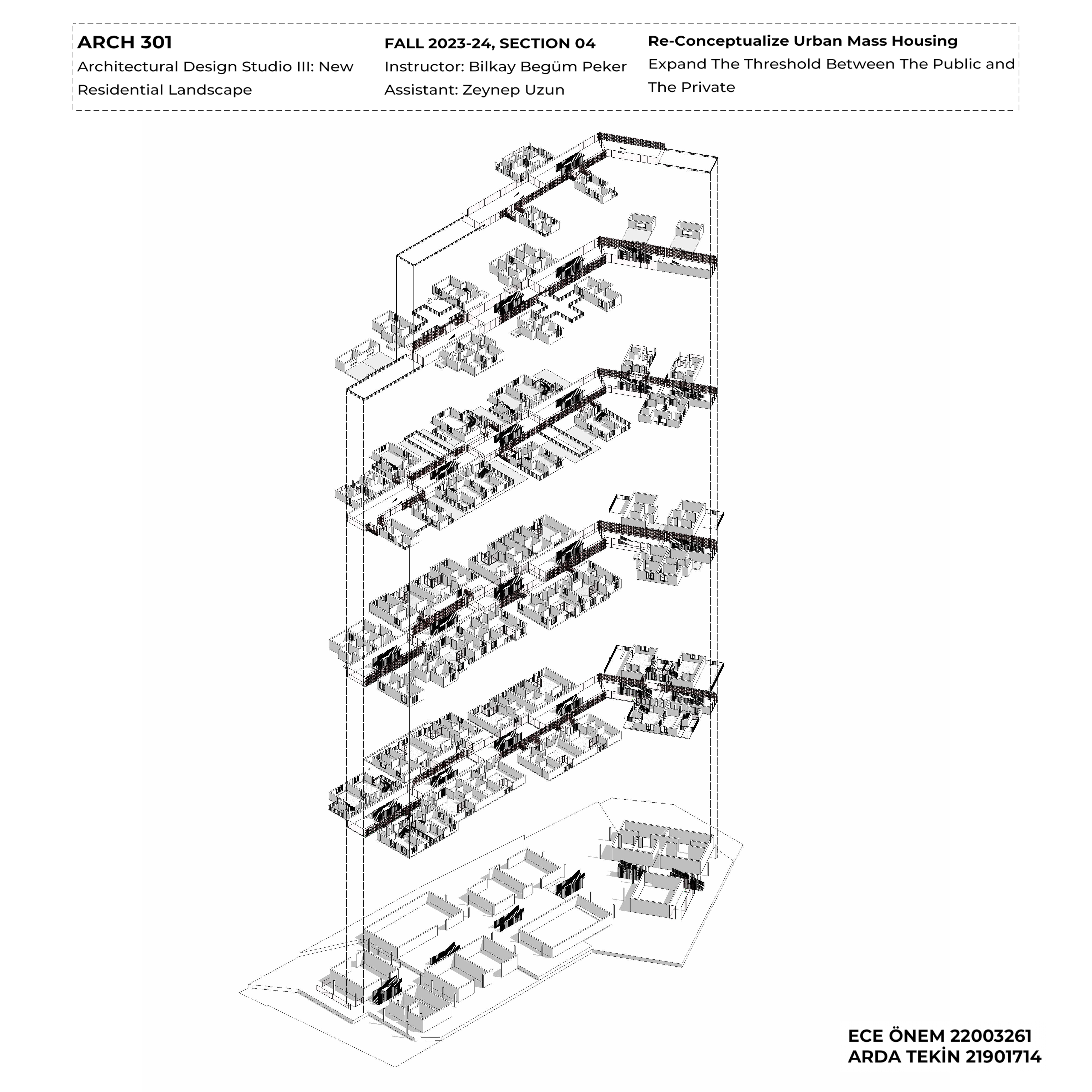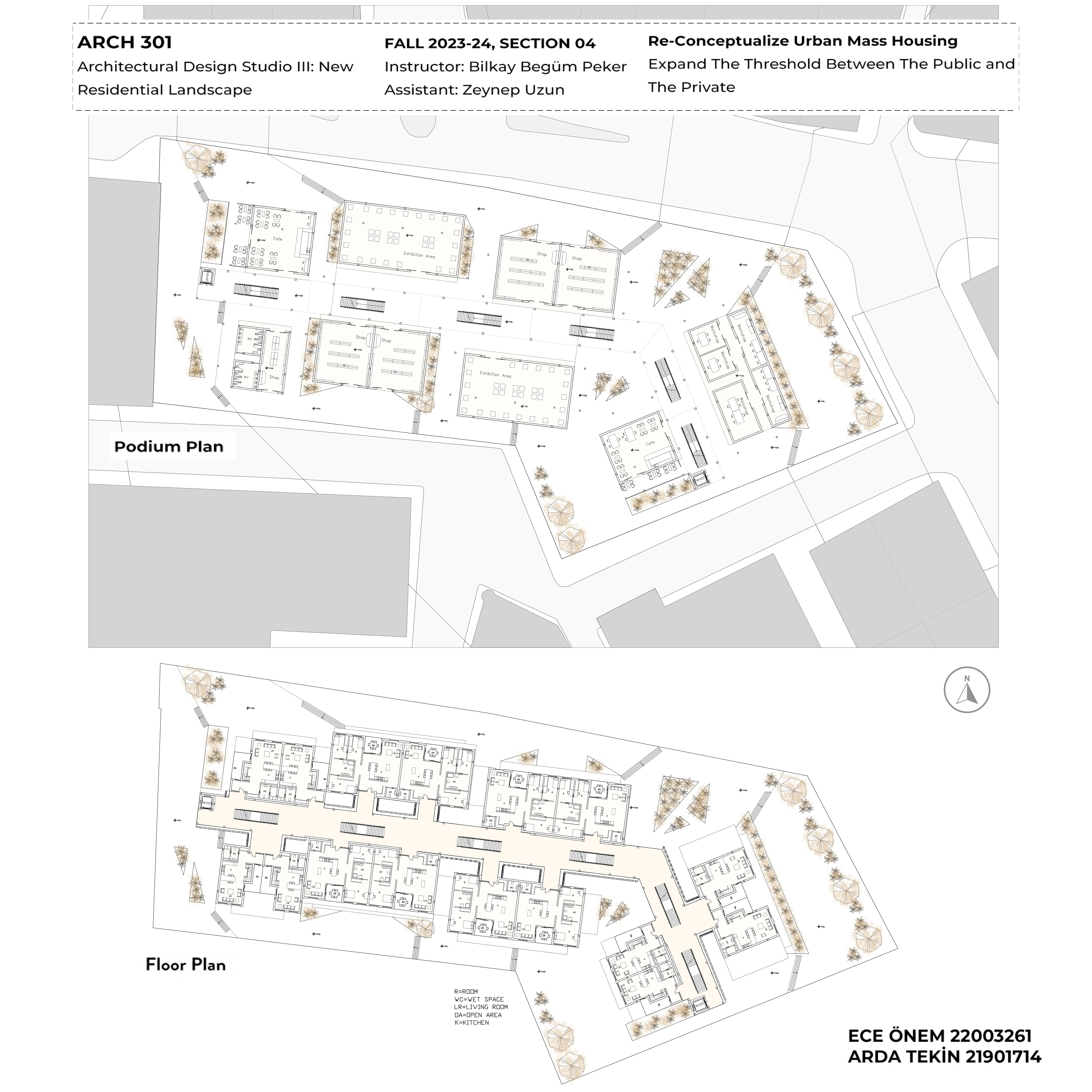The mass housing design is centered around a core, considering nearby historical sites like Ankara Castle and Suluhan Bazaar. The podium floor features workshops, shops, and exhibition areas, allowing local craftsmen to train, sell, and display their work. It aims to be a vibrant space with cafes and green areas for relaxation.
The transition from public to private areas on upper floors is facilitated by bridges, providing access to eight different units accommodating 1 to 4 people, each equipped with a different cabinet system. The bridges offer balconies and terraces with views of Ankara Castle for communal use. The building’s exterior seamlessly integrates with Ulus, using varied bricks and steel that complement the surrounding architecture.
Author(s): Ece Önem-Arda Tekin
Studio: Arch 301 Fall 2023
Instructor(s): Bilkay Begüm Peker
