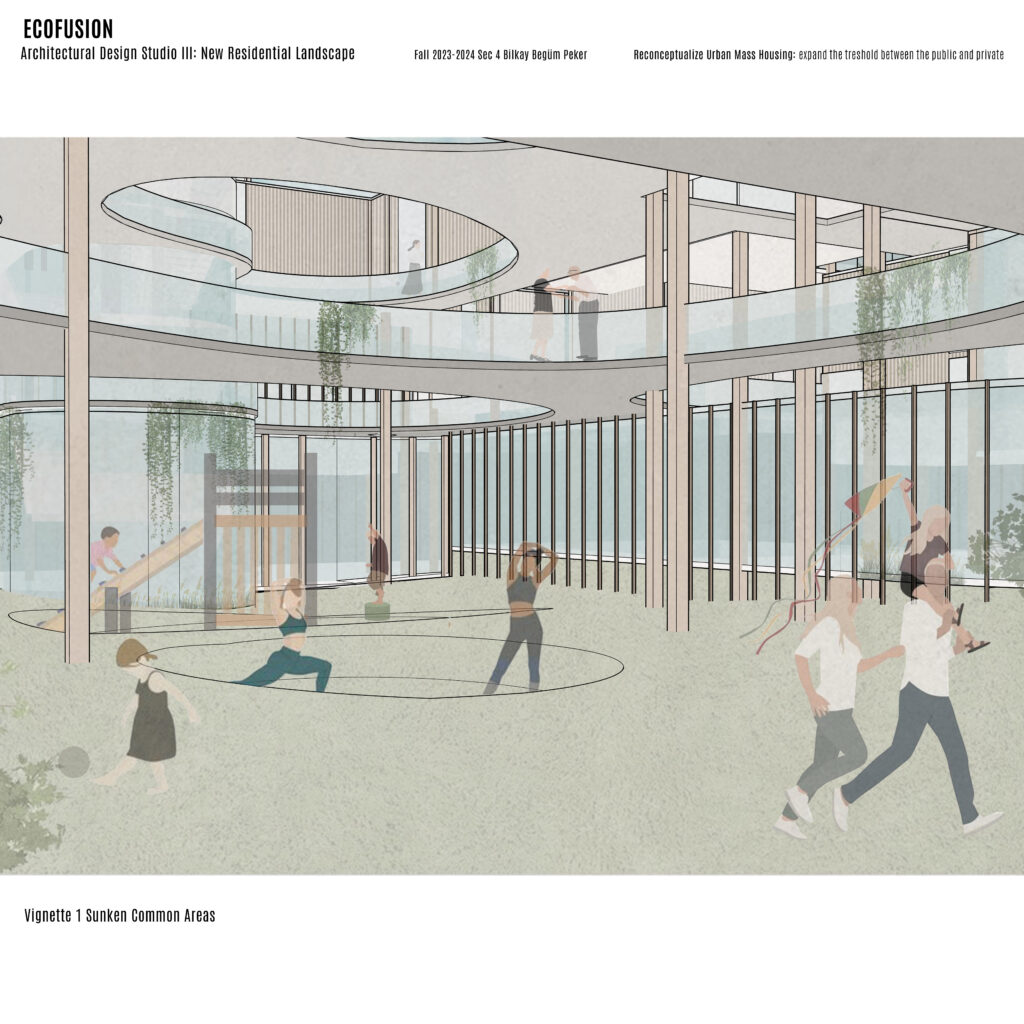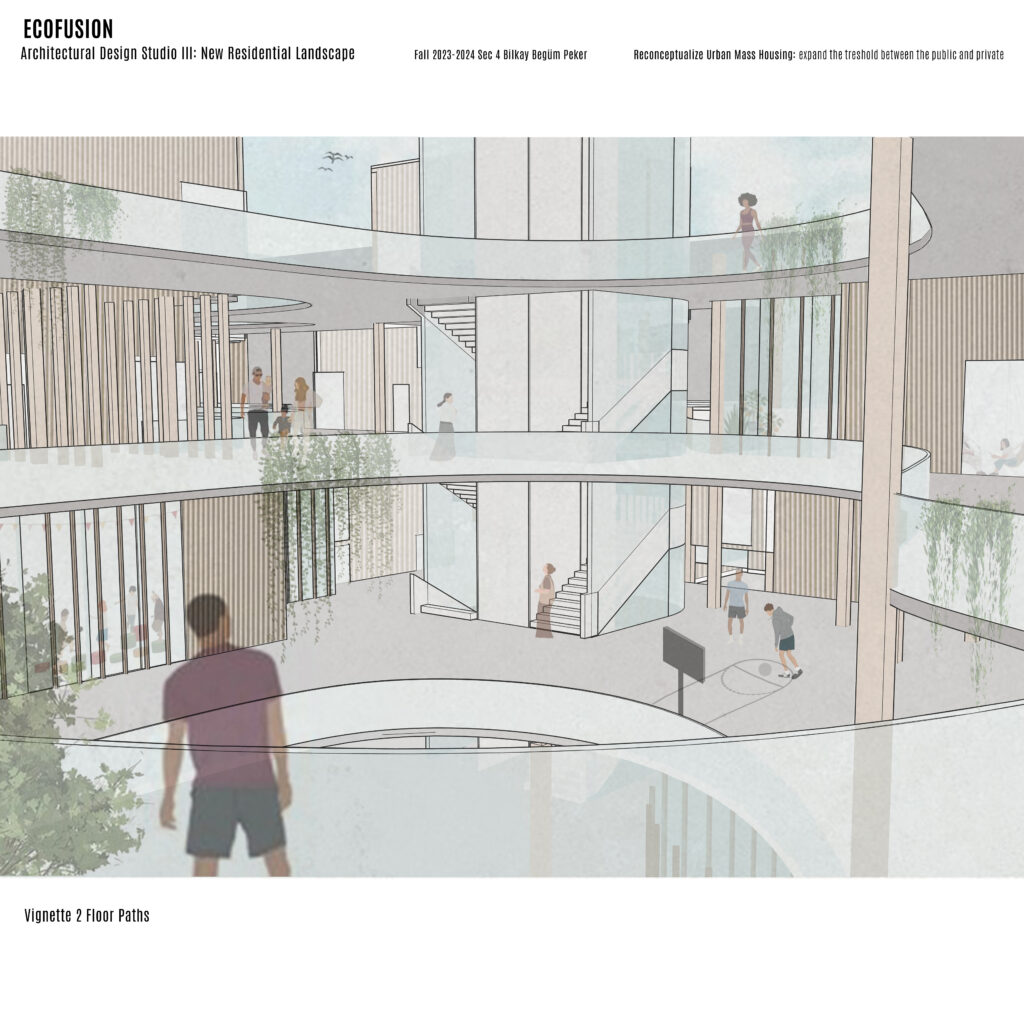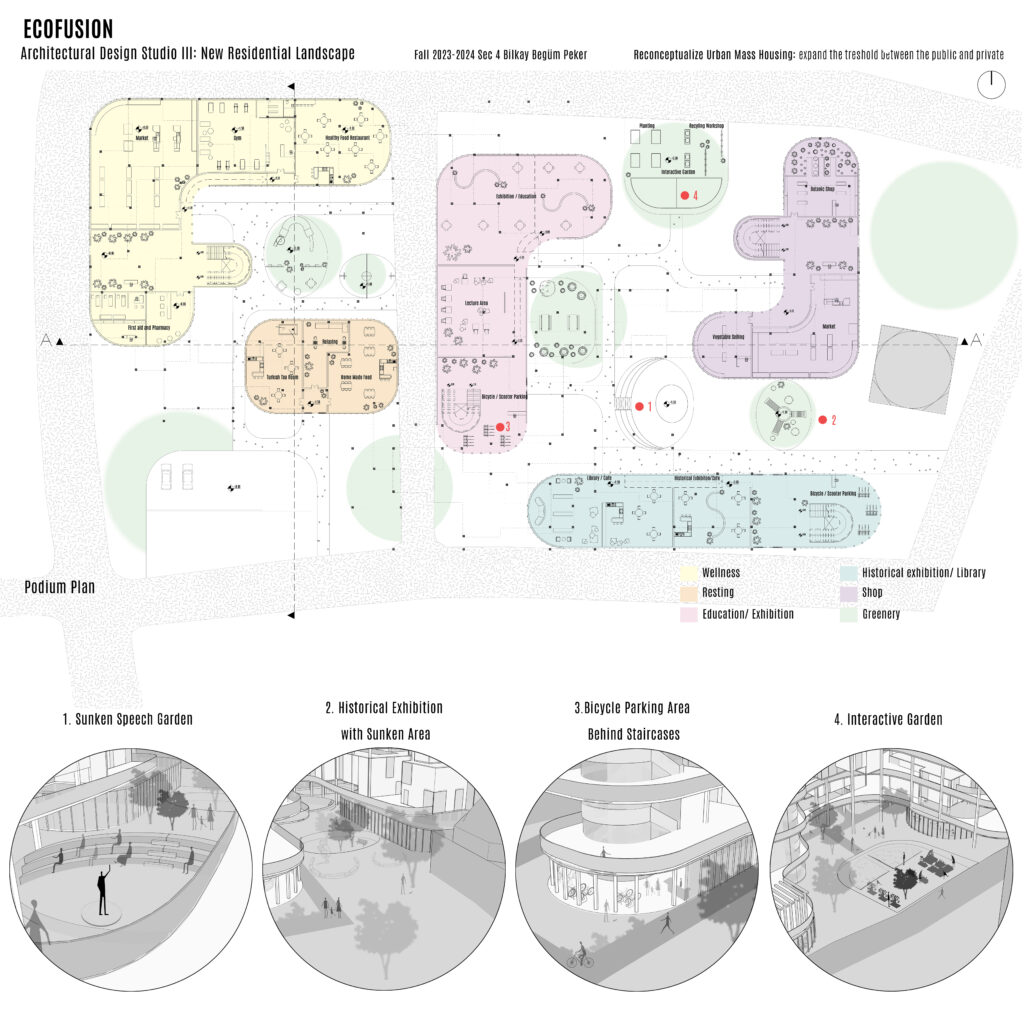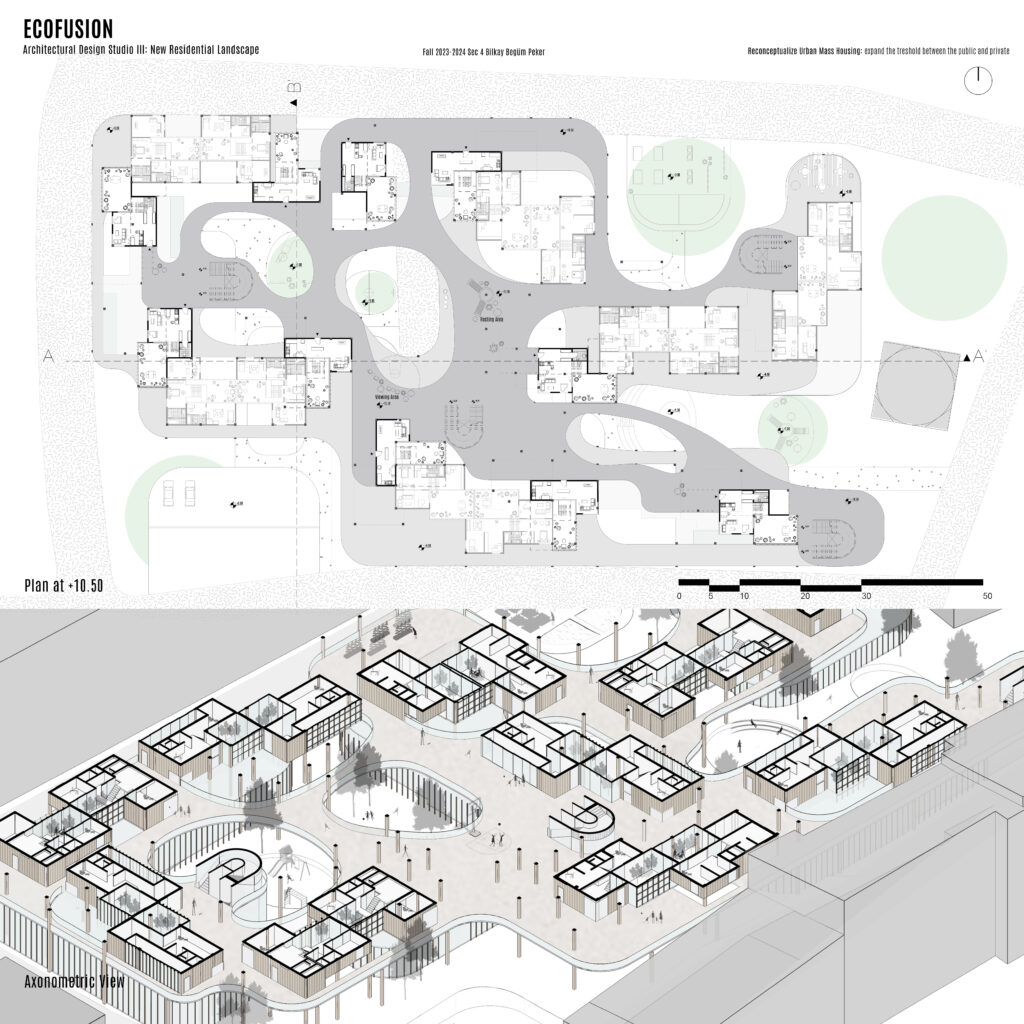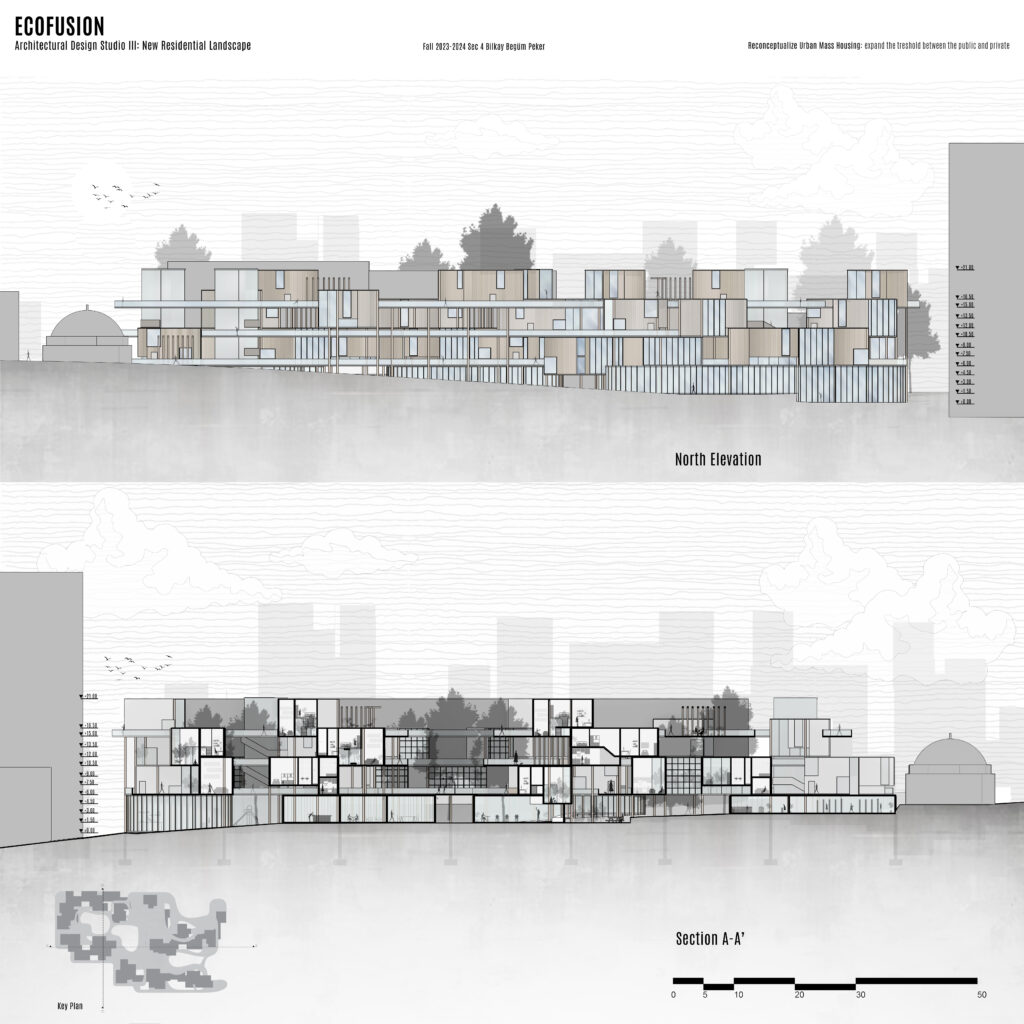The mass housing design, which takes its name from the fusion of split levels and ecology, uses the elevation hierarchy of height differences.
The connections of our rectangular units consist of organic pathways that break the grid appearance. It is aimed to create compost from the fruits and vegetables left over from the Ulus market and to recycle gray water collected through units and rain. The recycled water and composts are encouraged to be used in the common areas and the conservatories. The podium level, which consists of 5 parts, connects the units with the public ground. The parts are divided into wellness, resting, education/exhibition, historical exhibition/library, and shop according to their site relations.
Author(s): Deniz Ateş-Dilay Özmutlu
Studio: Arch 301 Fall 2023
Instructor(s): Bilkay Begüm Peker
