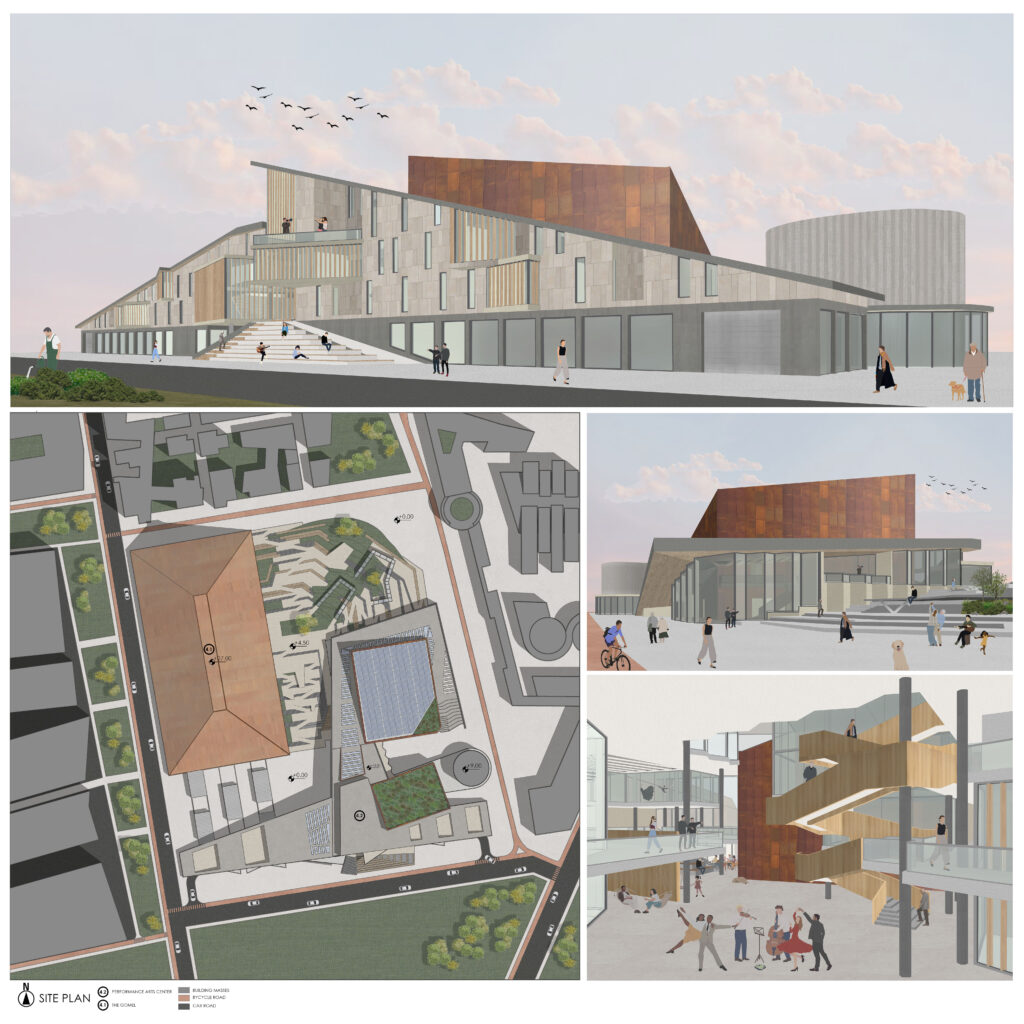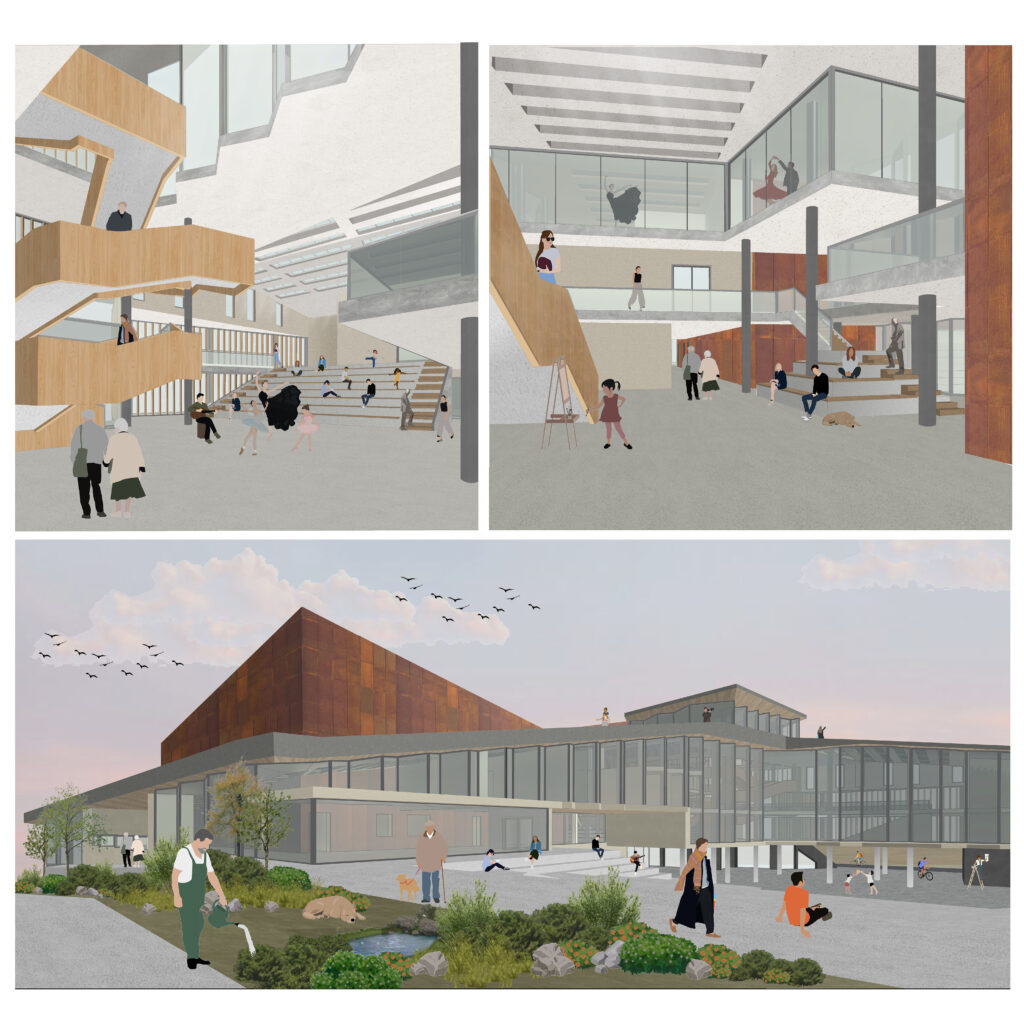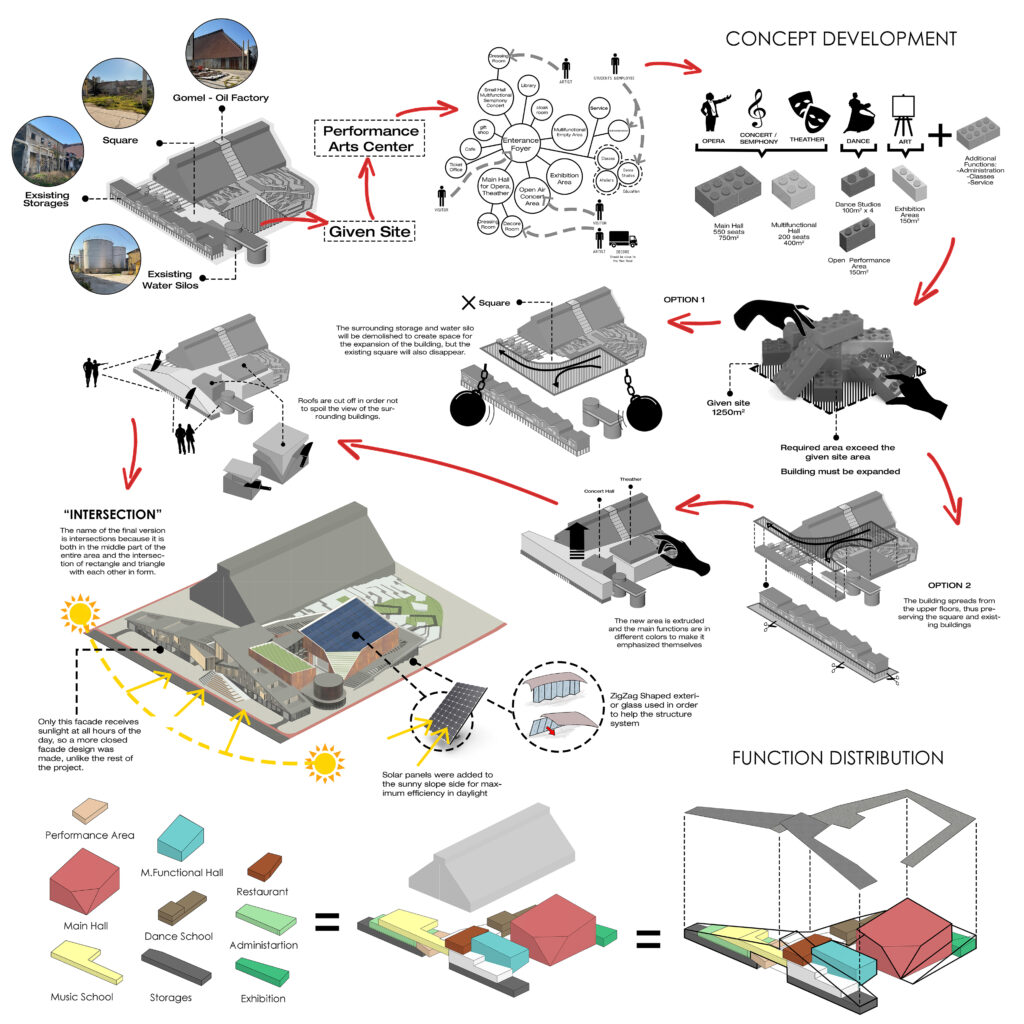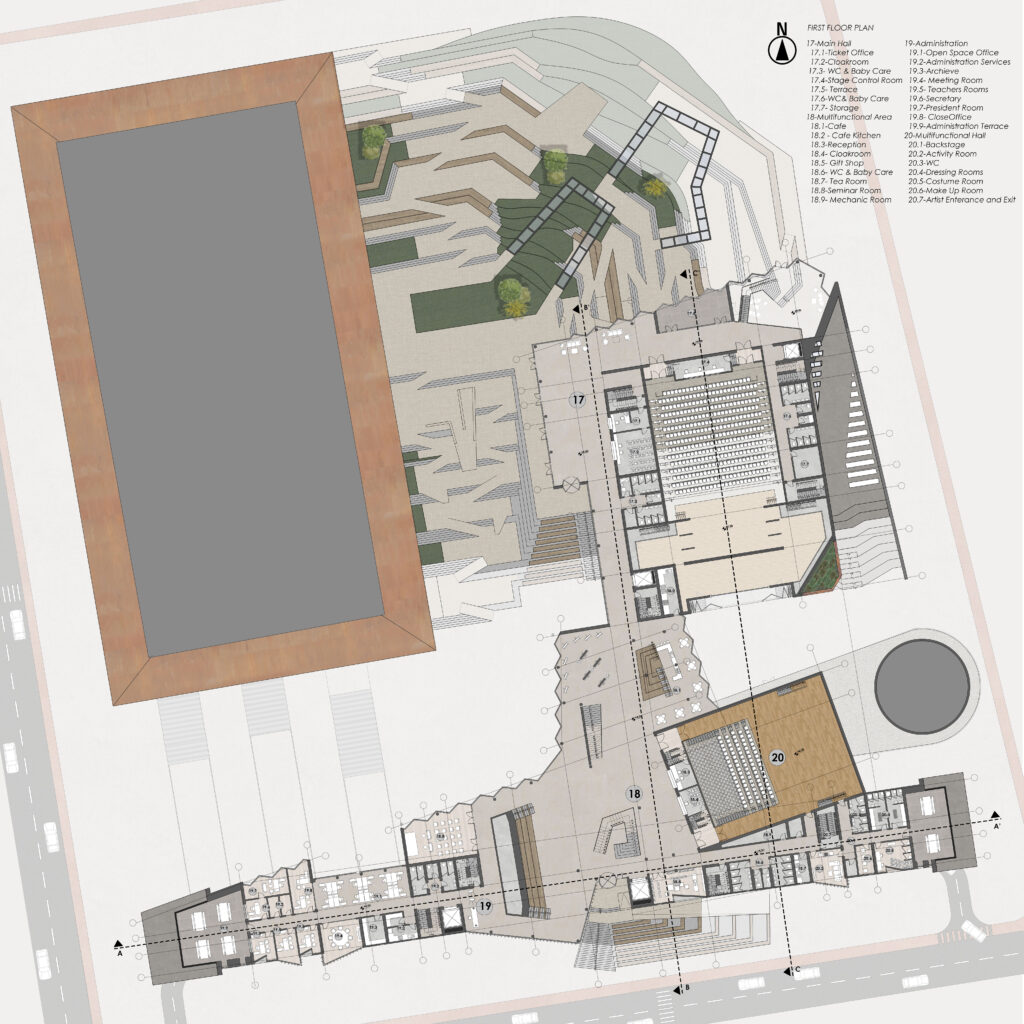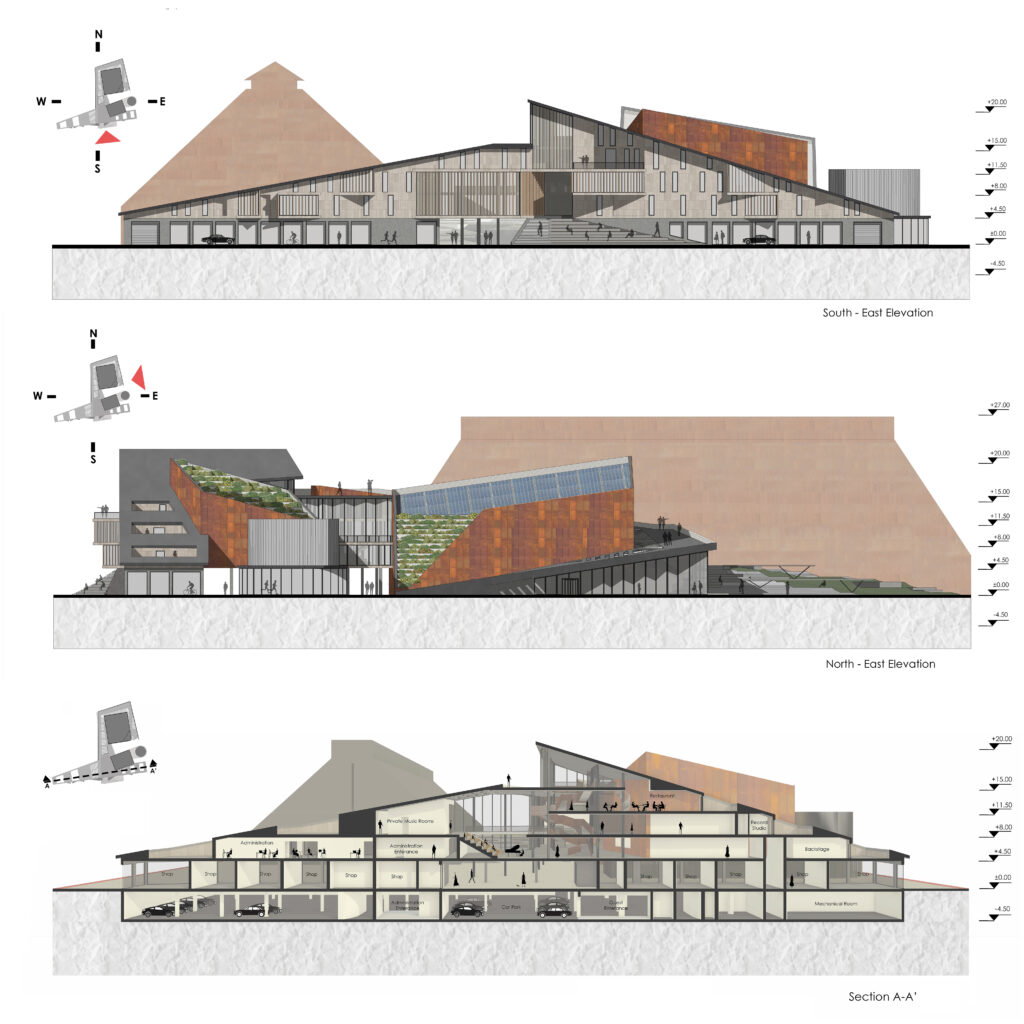This performing arts center is located at the heart of the renewed masterplan, along with historical Gomel. Due to the lack of green space in the area, a natural path was considered between the two buildings, inviting people to both the buildings and the common area in between.
Since the area initially planned for the performing arts was not of the required size to accommodate the functions required within the performing arts center, it was combined with the upper part of the warehouse areas on the adjacent land in a spreading form. Thus, the function of the warehouse building was preserved, and the open space in front of Gomel was not lost and the existing circulation was not damaged.
The sloping roof form creates a reference to Historical Gomel, and at the same time, the slope on the roof does not obstruct the magnificent view of Gomel.
The oblique, cubic forms that mark the main hall and multi-purpose halls, the two main forms of the performing arts center, both emphasize the function of the building and serve as a reference to Gomel. These two forms have a separate outer surface from the rest of the building, and this surface material matches the Gomel, thus creating a harmonious appearance with the Gomel.
Finally, while the outer surface in the southern part of the building has a more closed structure depending on the direction of sunlight, the zig-zag glass structure continues in the remaining parts of the building and the surrounding view can be experienced from inside the building.
Author: Can Özbayer
Studio: ARCH 302 Spring 2024
Instructor(s): Begüm Peker
