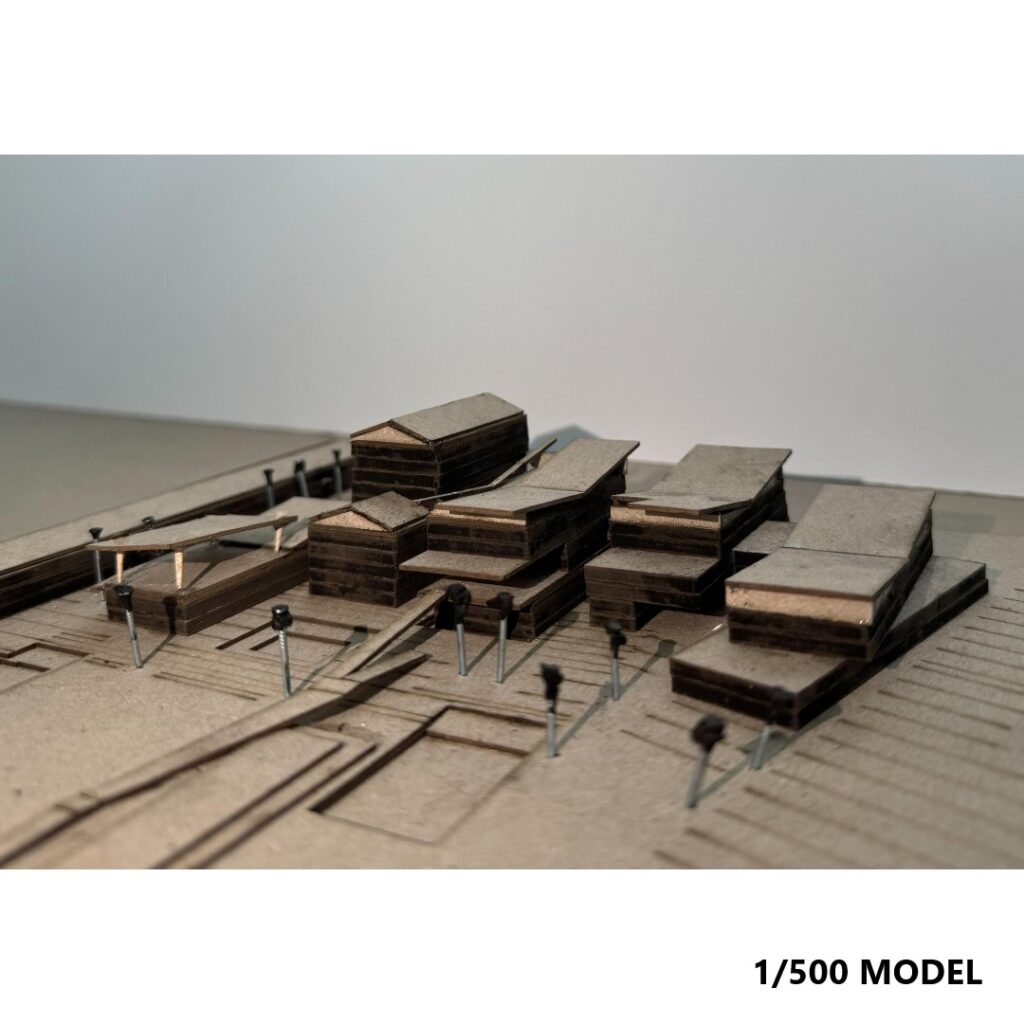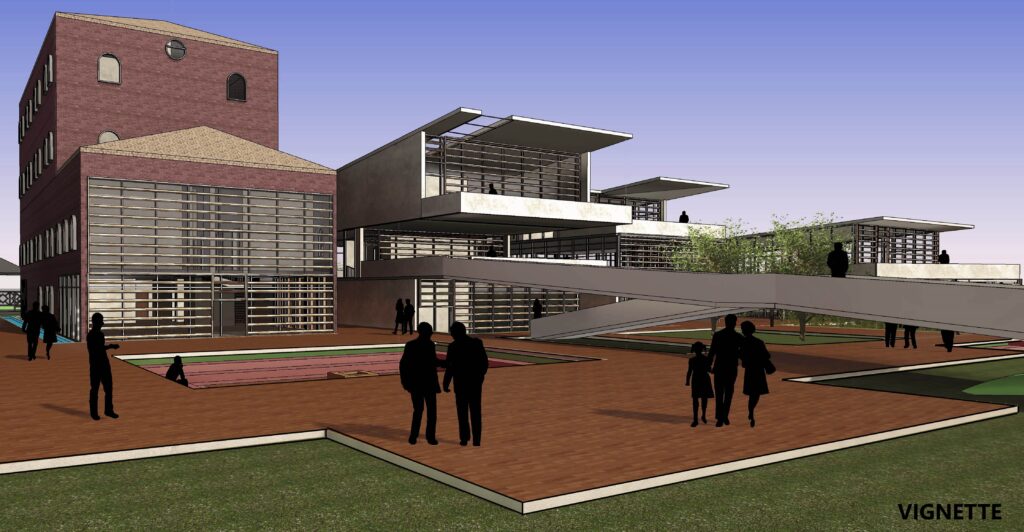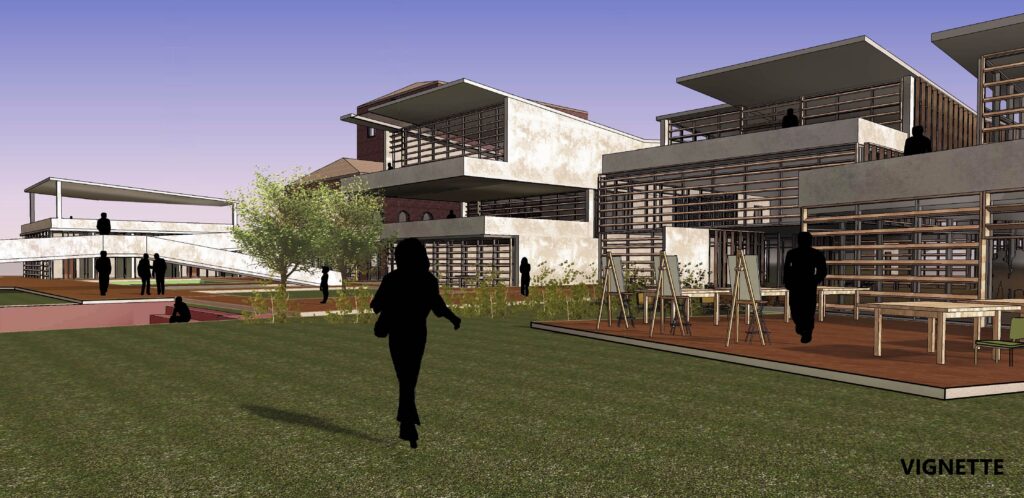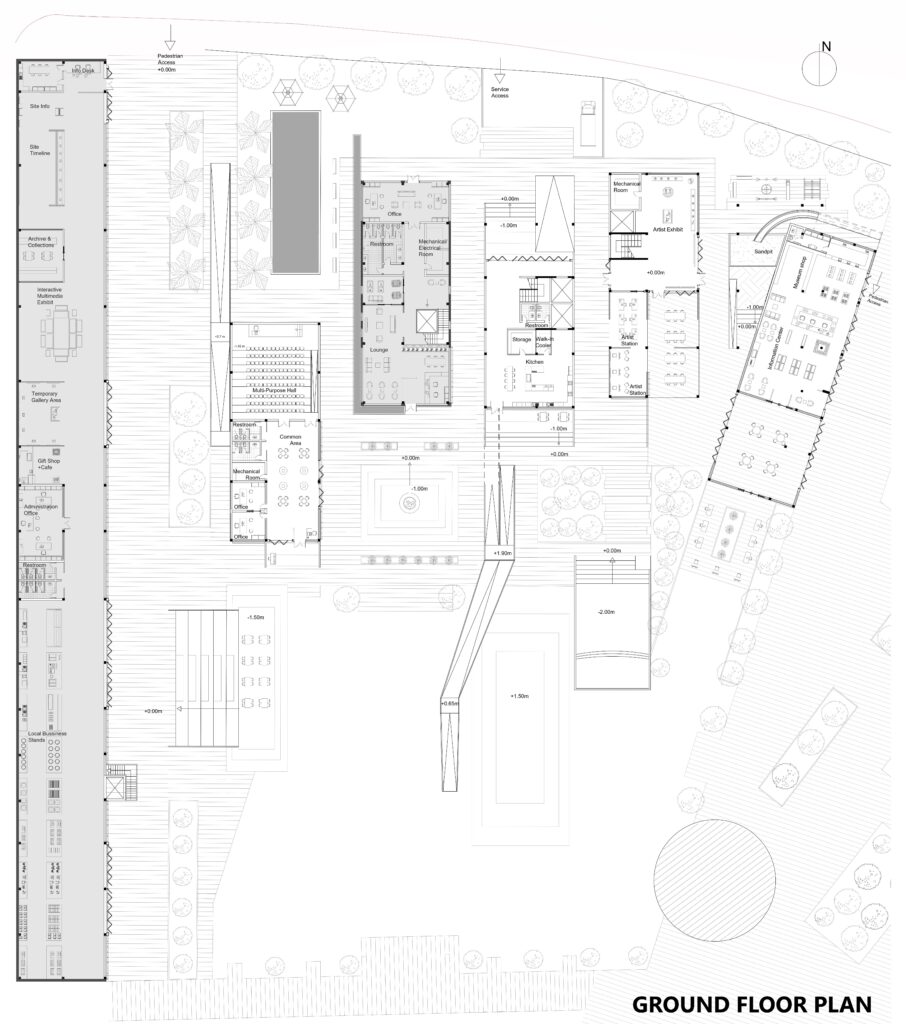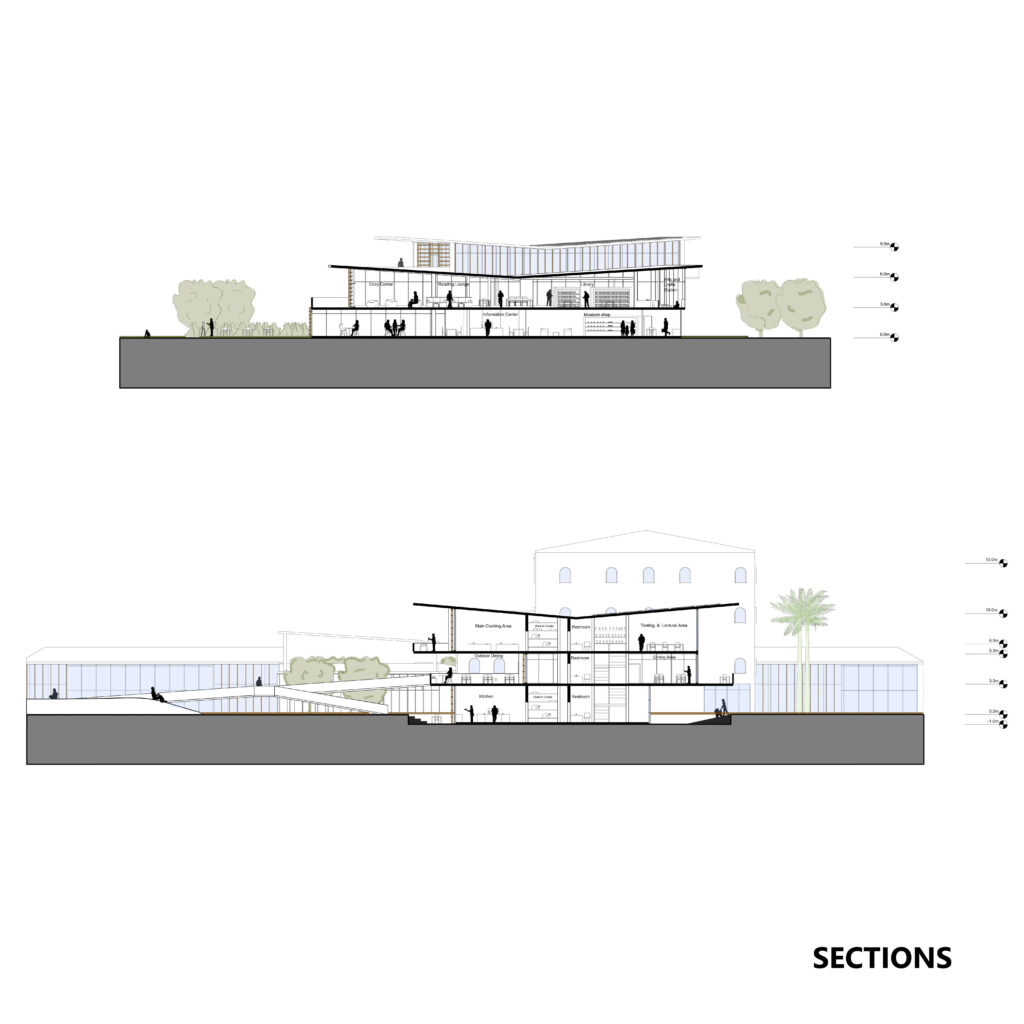The mixed-use compound in İzmir, located in what was once Şark Industry, allows temporary residency while providing resources for students and local businesses, from study areas to open kitchen areas. The design starts by repeating the remnant building length and width, then adjusting the location and size depending on its function and needs. The buildings expand to the site’s open space using artificial landscape elements and accessible ramps. The butterfly roof is not only used for sustainable features, such as using solar energy and rainwater harvesting, but also for creating a language that connects two sides of the site.
Author: Berkay Keser
Studio: ARCH 402 Spring 2024
Instructor(s): Aslıhan Günhan
