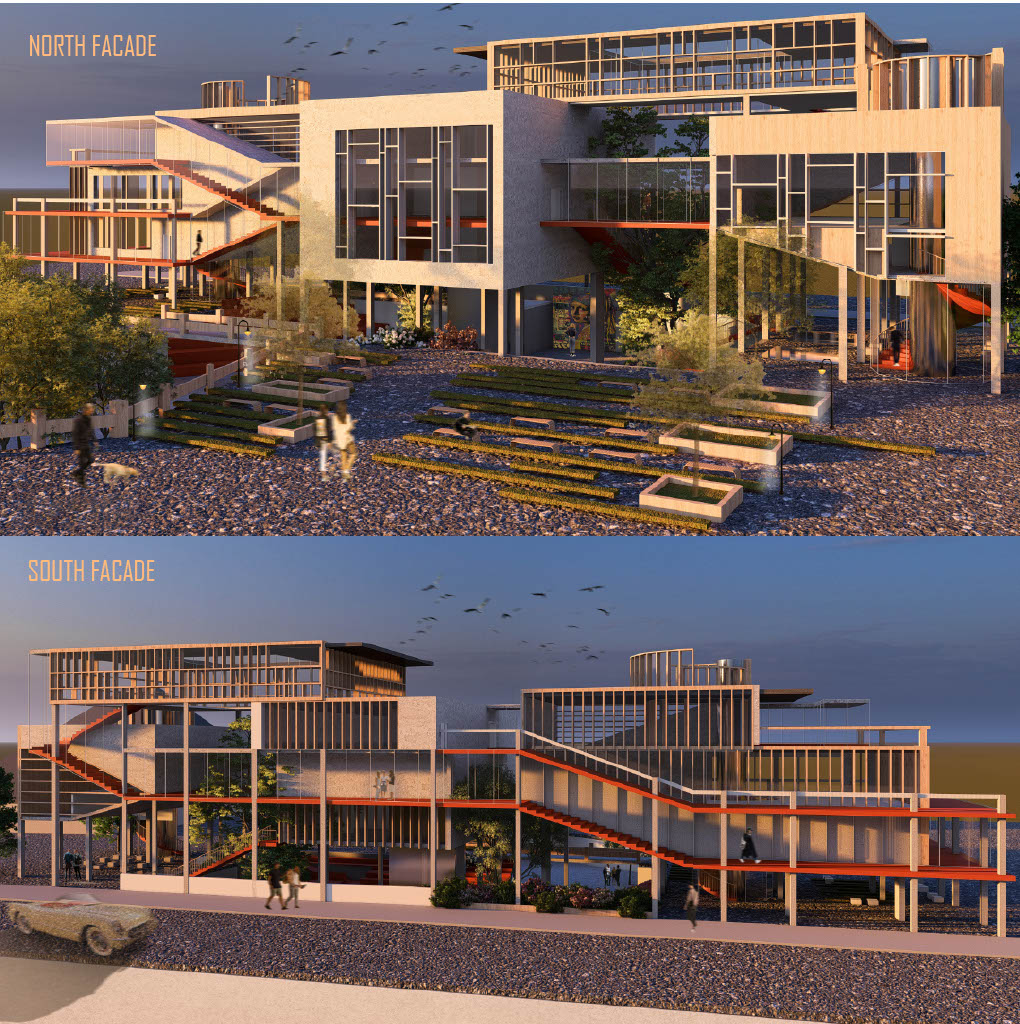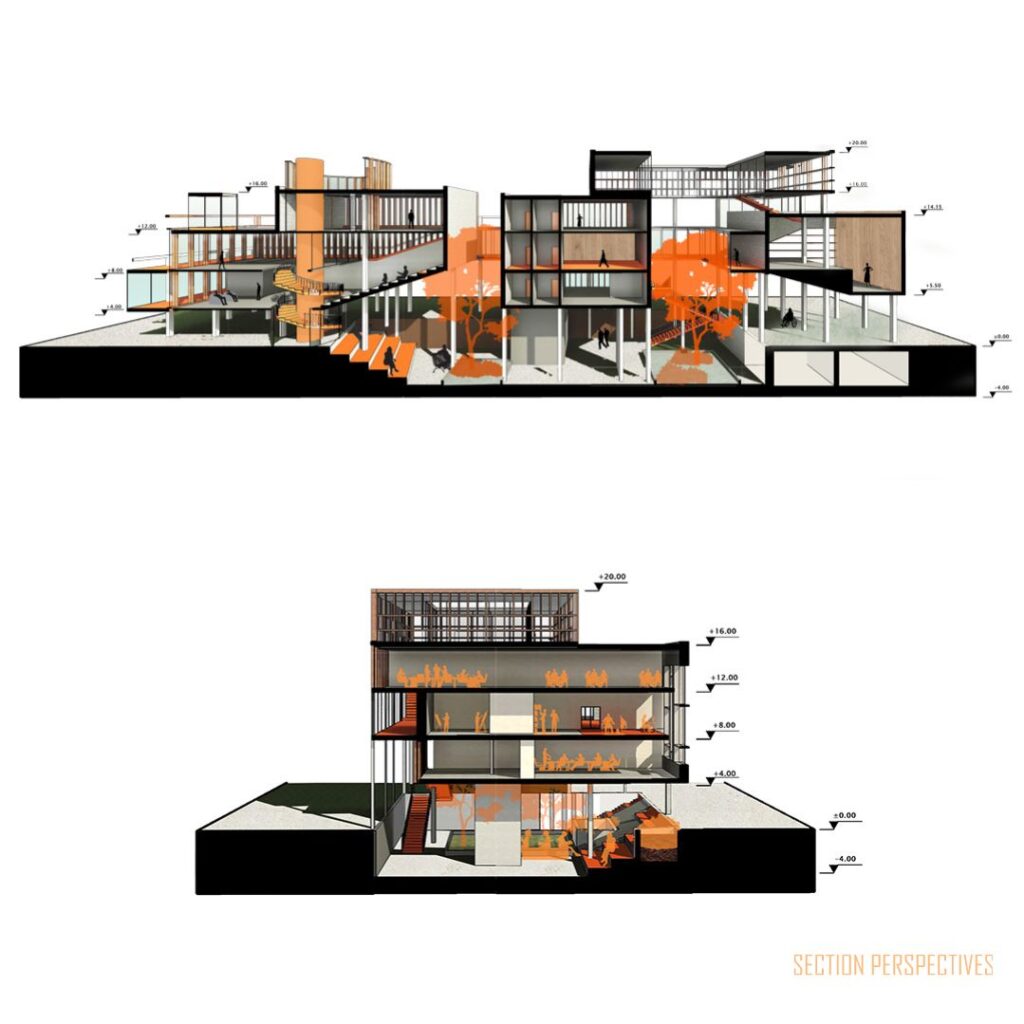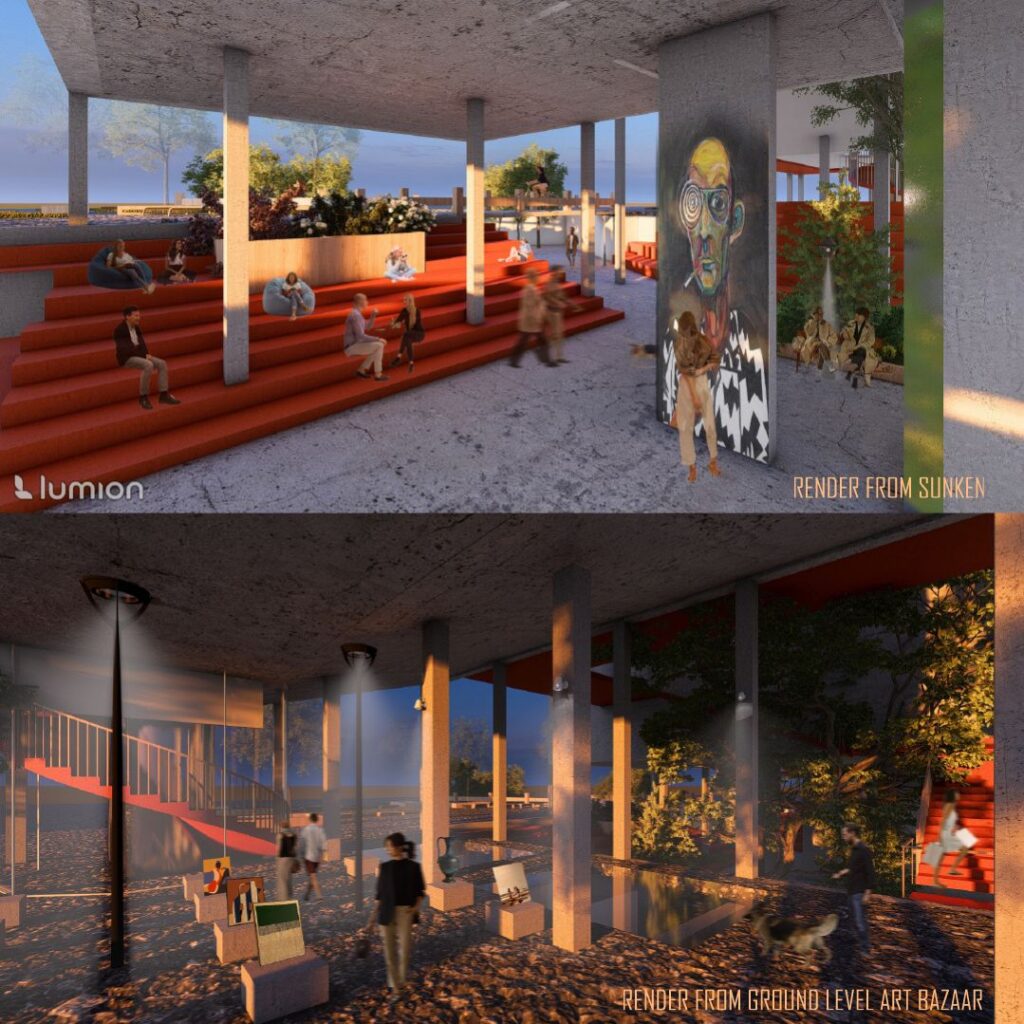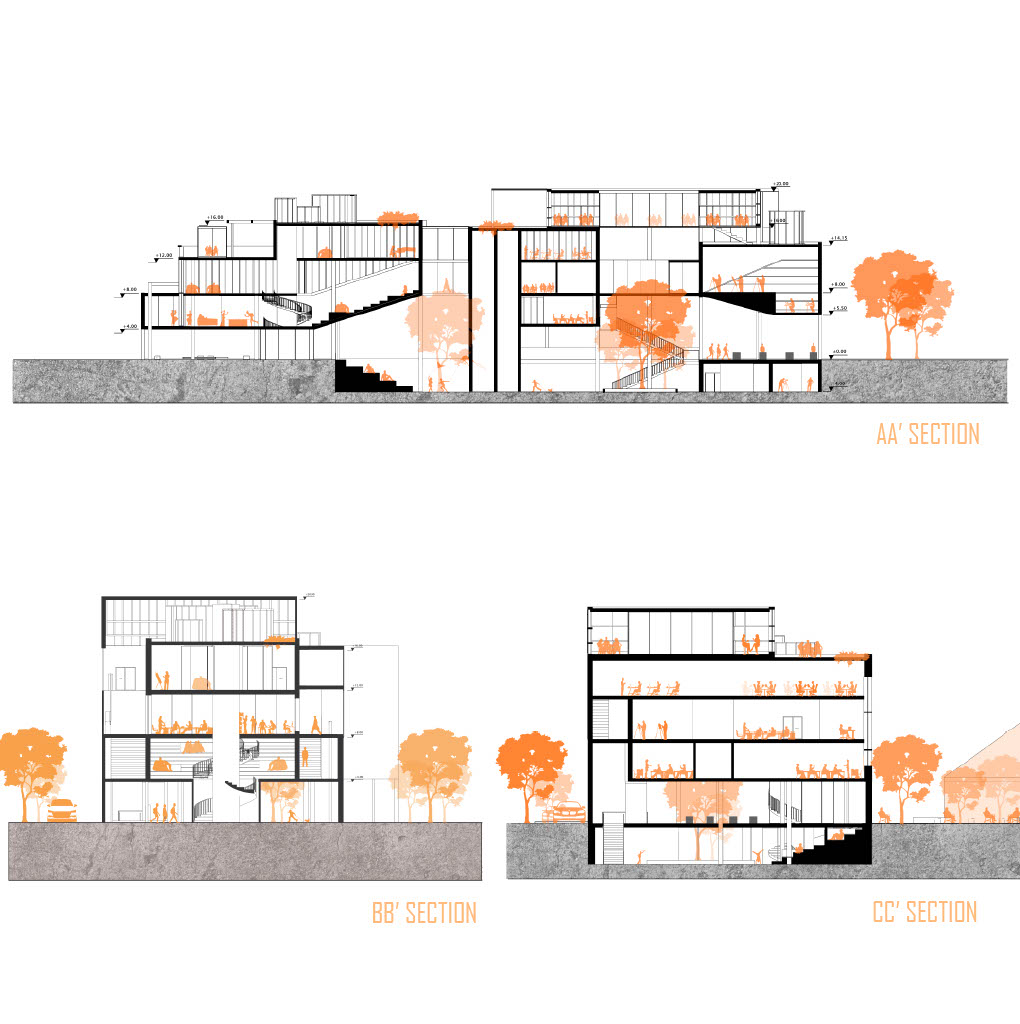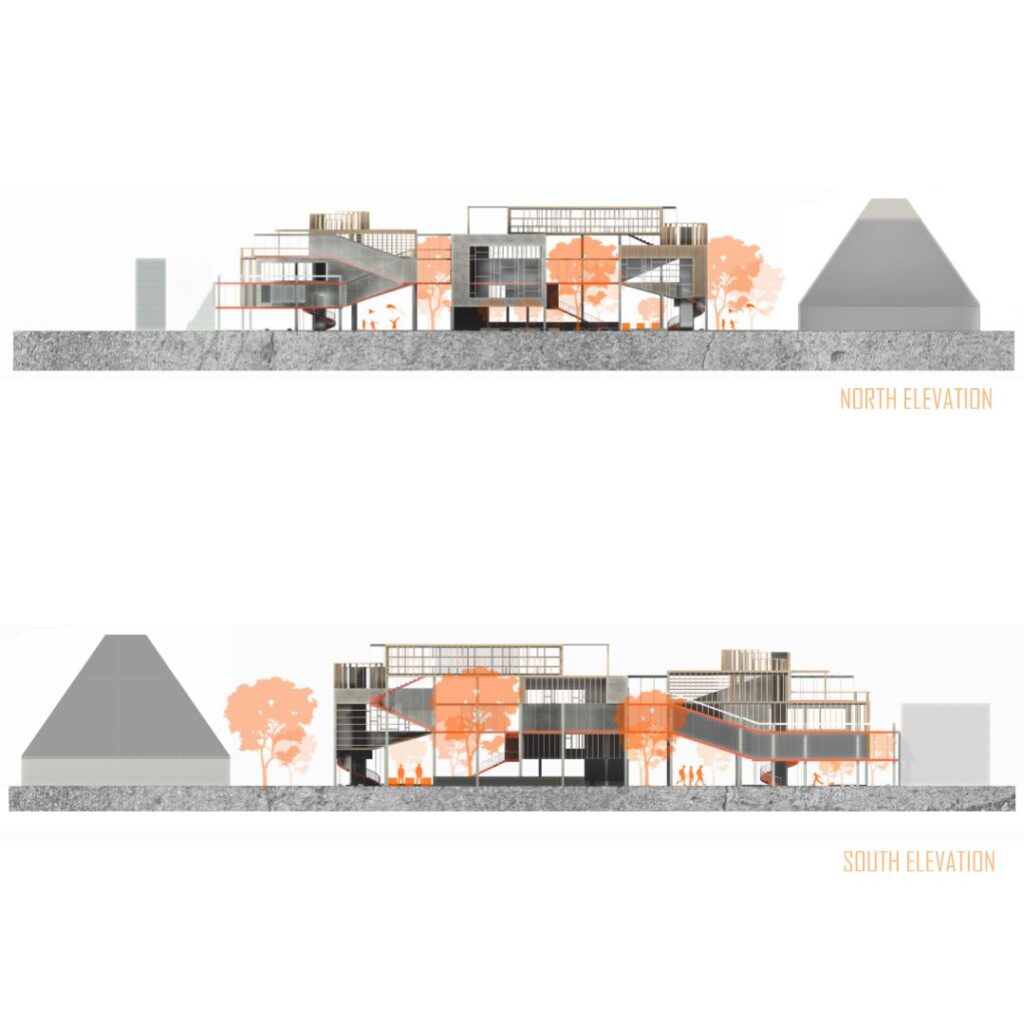The Project is a community center that aims to provide a variety of spaces for the local people of the region. The community center is located at the end of the main pedestrian road. To not disturb this main axis, it is aimed to elevate the building from the ground level by using different height differences to create a spacious space underneath the building. This idea also be supported by the underneath sunken which also be connected with existed sunken from the masterplan. The other significant part of the building is the circulation path which surrounds and connects the building at different heights and locations. This path is also the place that provides further in-and-out connections. The part of the building that connects the other community center in the master plan is chosen as a public living room to provide a welcoming zone. The other parts of the building provide an art bazaar, photography studio, learning center, production areas, and workshop spaces.
Author: Ece Usubütün
Studio: ARCH 402 Spring 2024
Instructor(s): Selen Duran
