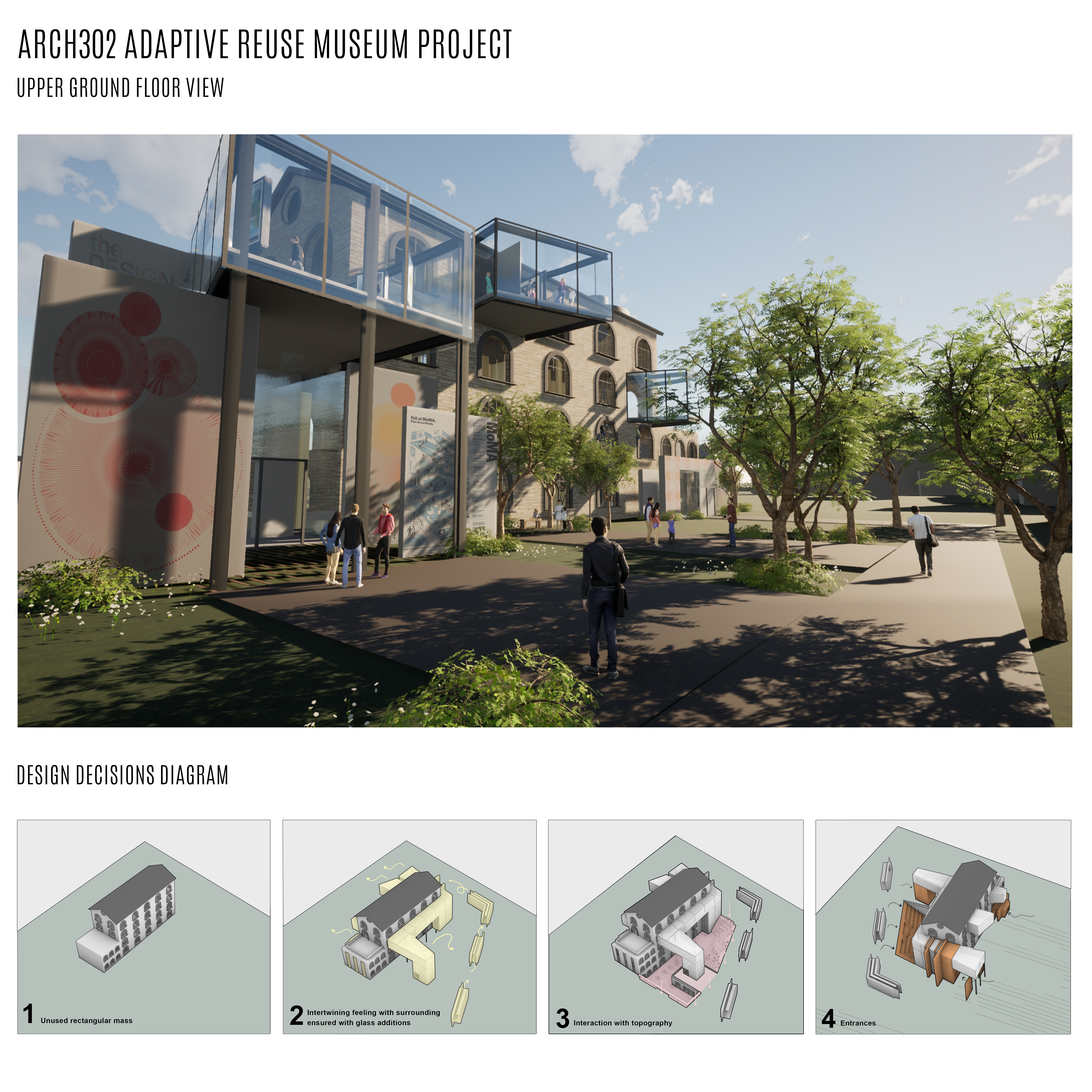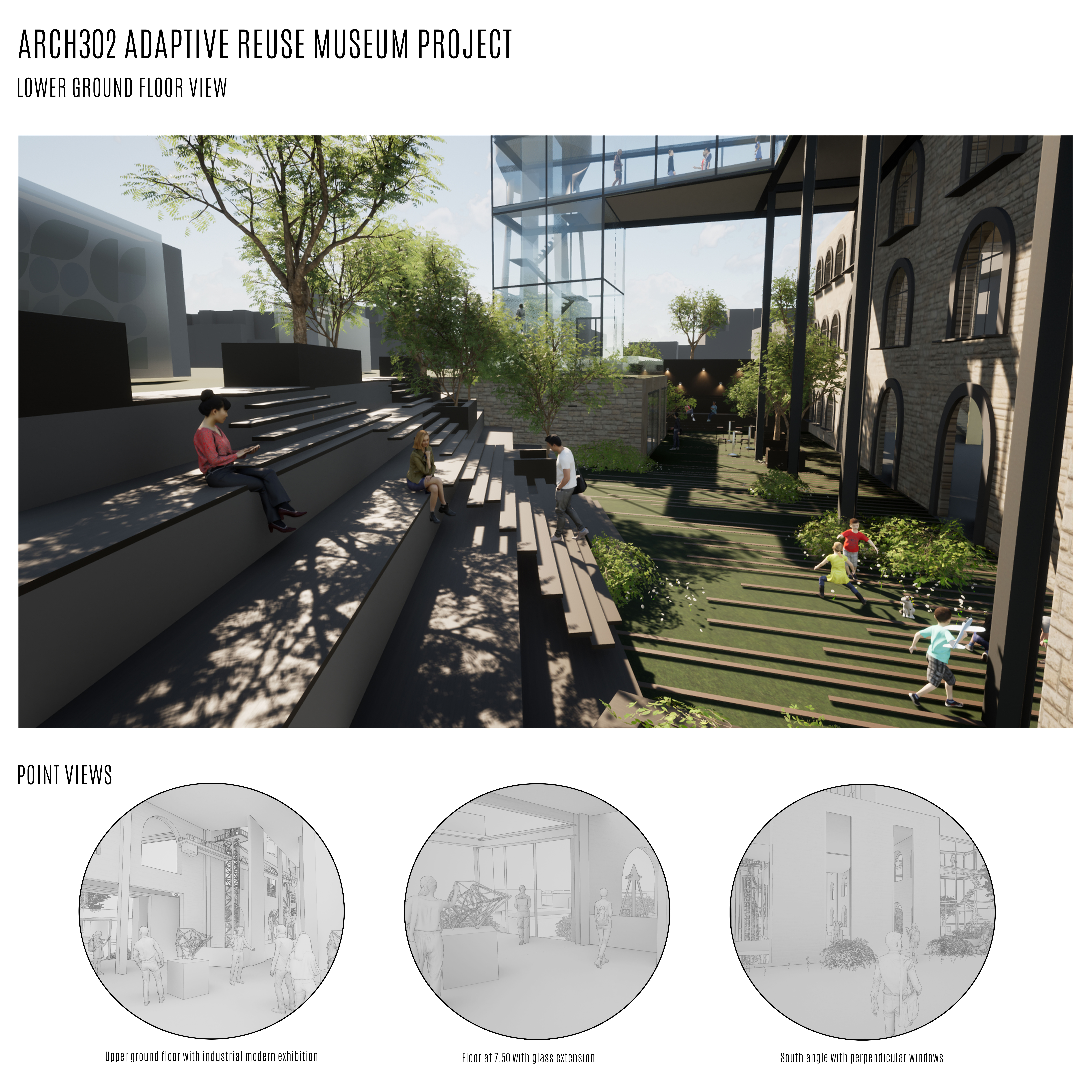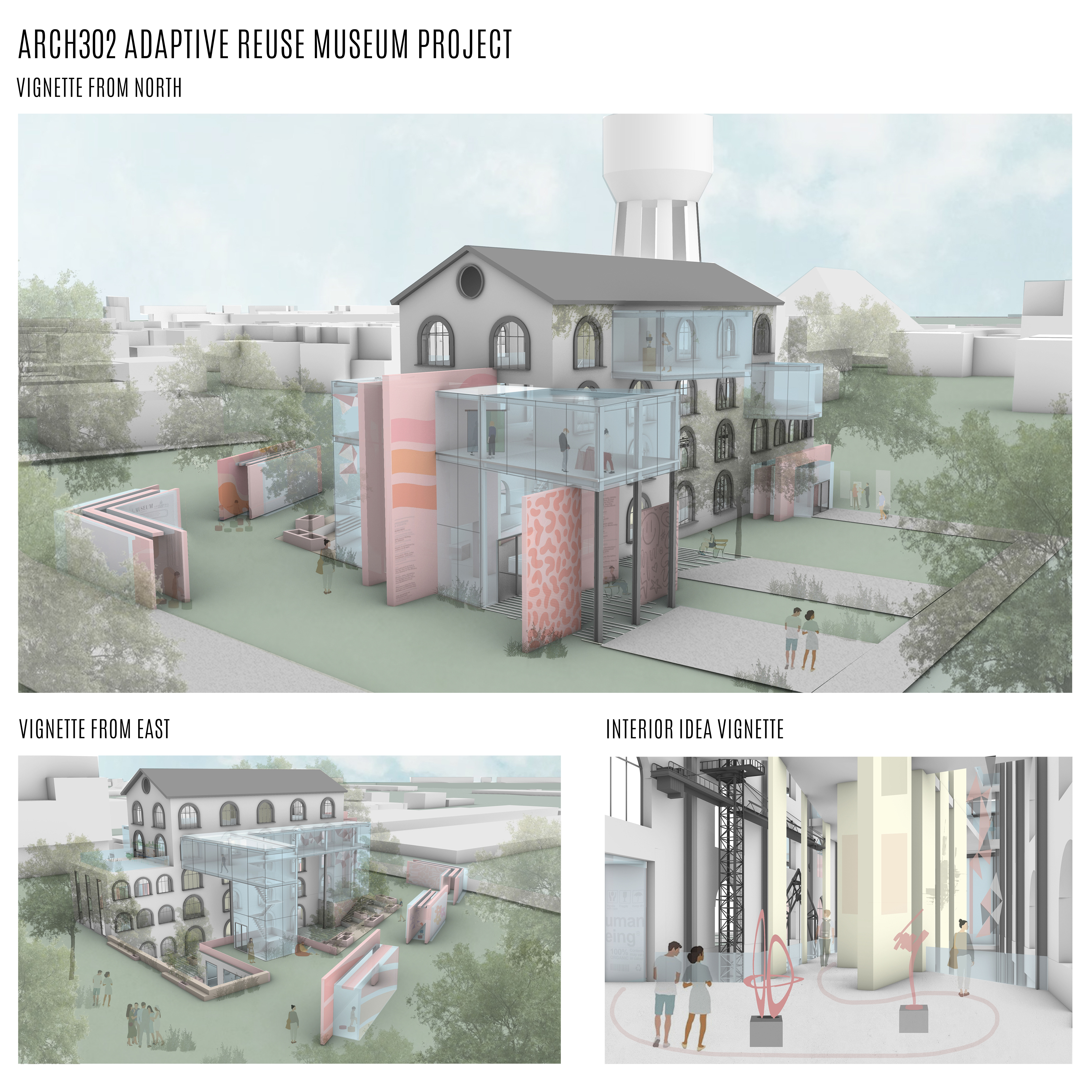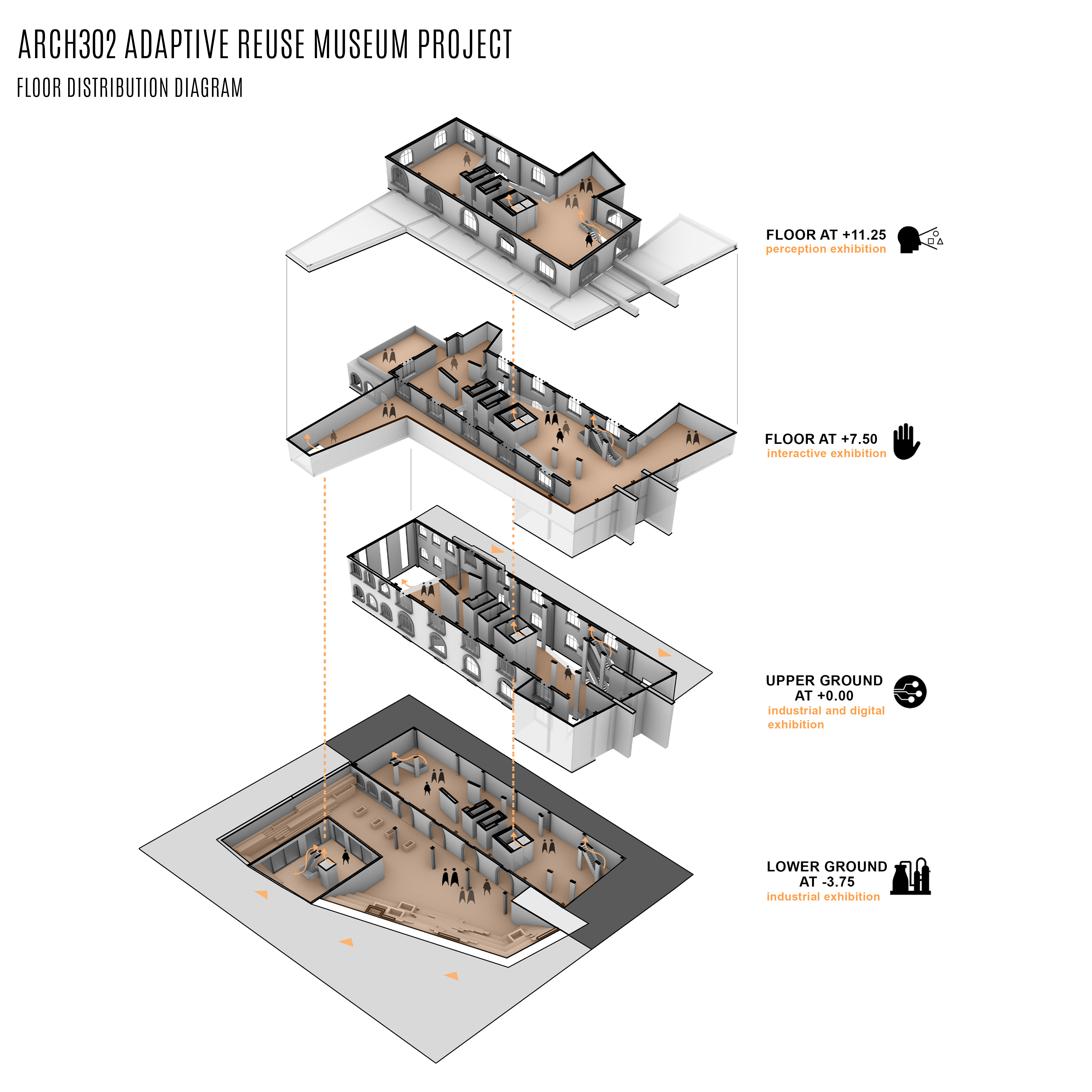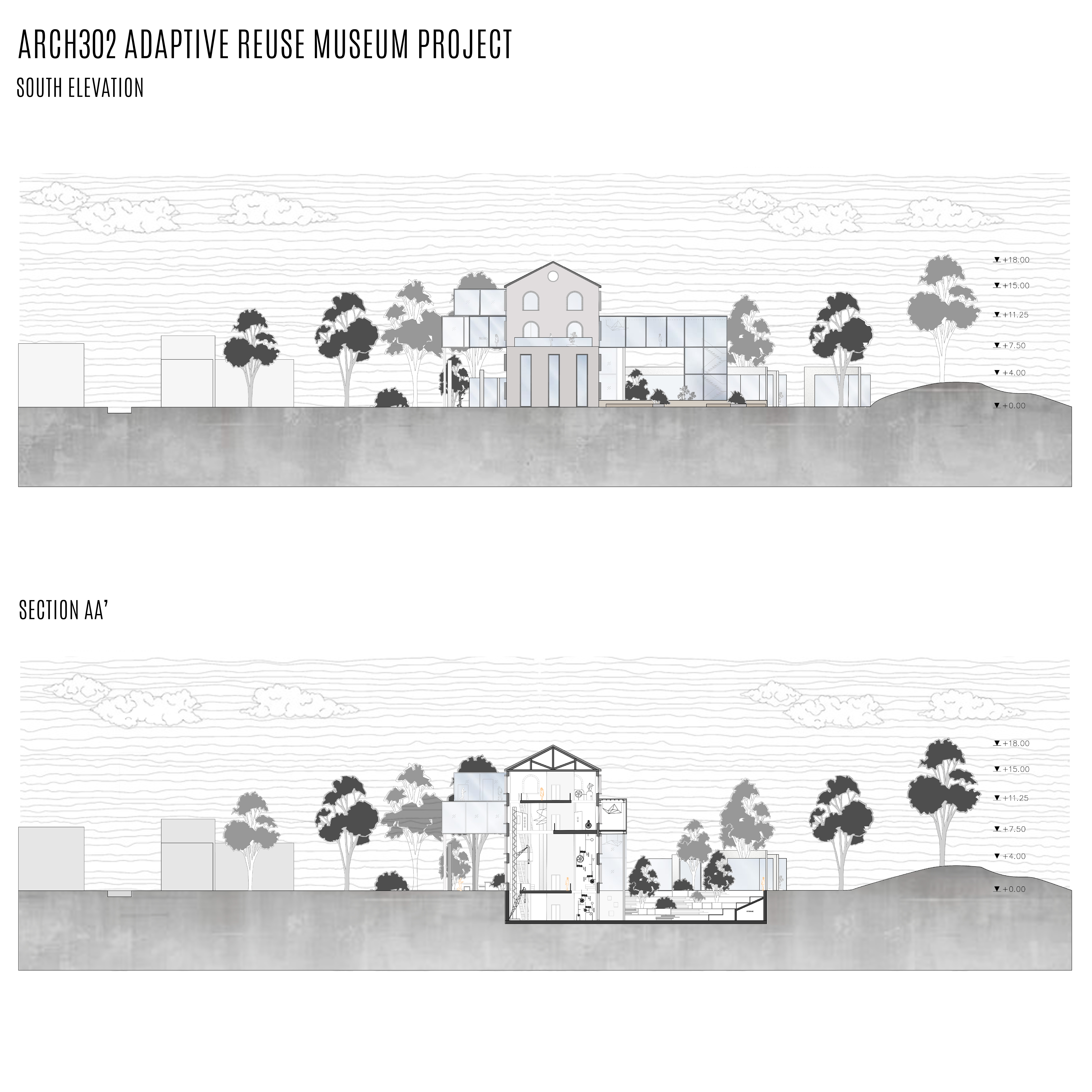The project is an adaptive reuse initiative to add new value to a destroyed structure. Thes structure’s original function is unknown, but its new purpose is to create a public museum reflecting the original site. The new facade is displayed with steel and glass, creating a harmonious contrast with the old facade’s characteristics. The seamless integration of glass masses adds a transparent layer without damaging the old building. The main building features an open floor plan with three entrances used for modern exhibitions. Pavilion-like structures serve as workshops, gift shops, and digital advertisements with a cohesive flow. Wall-like additions provide shade and a shadow effect, utilizing digital exhibition walls.
Author: Dilay Özmutlu
Studio: ARCH 302 Spring 2024
Instructor(s): Selen Duran
