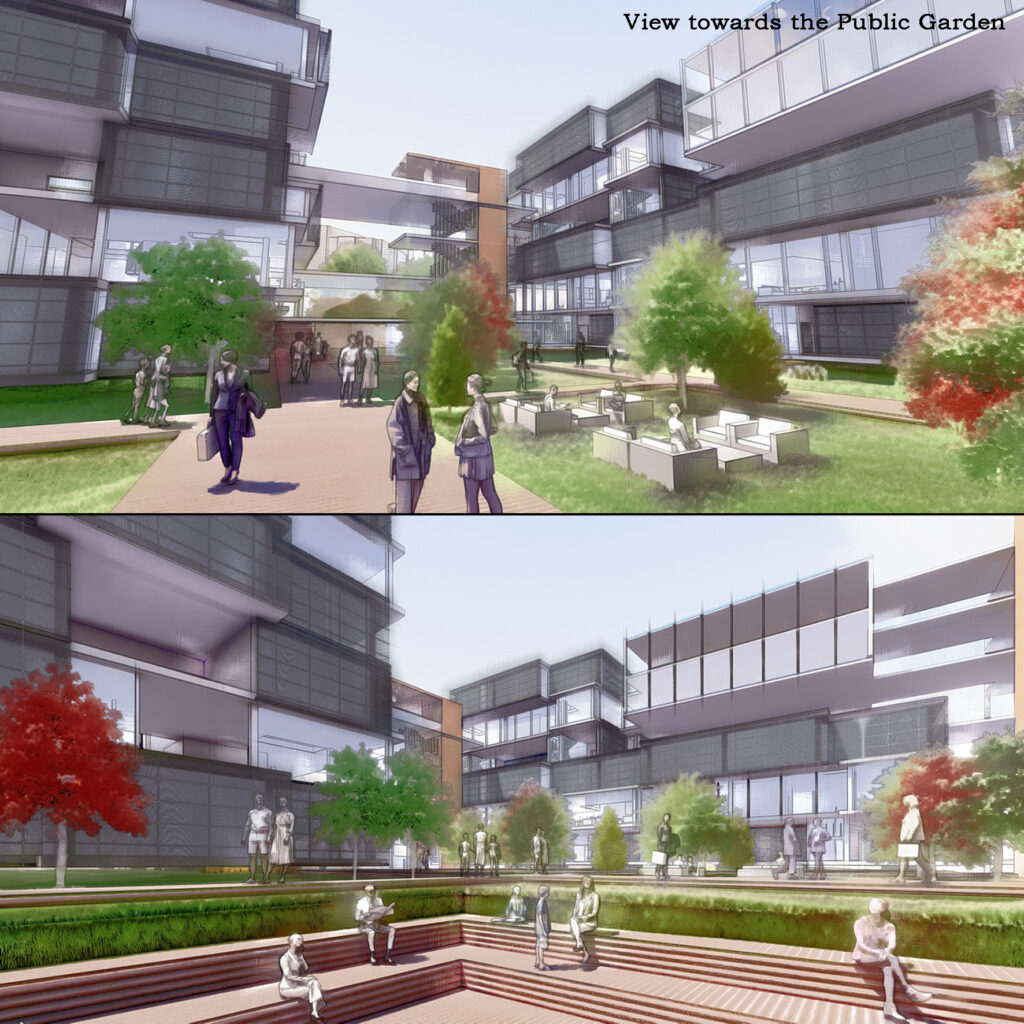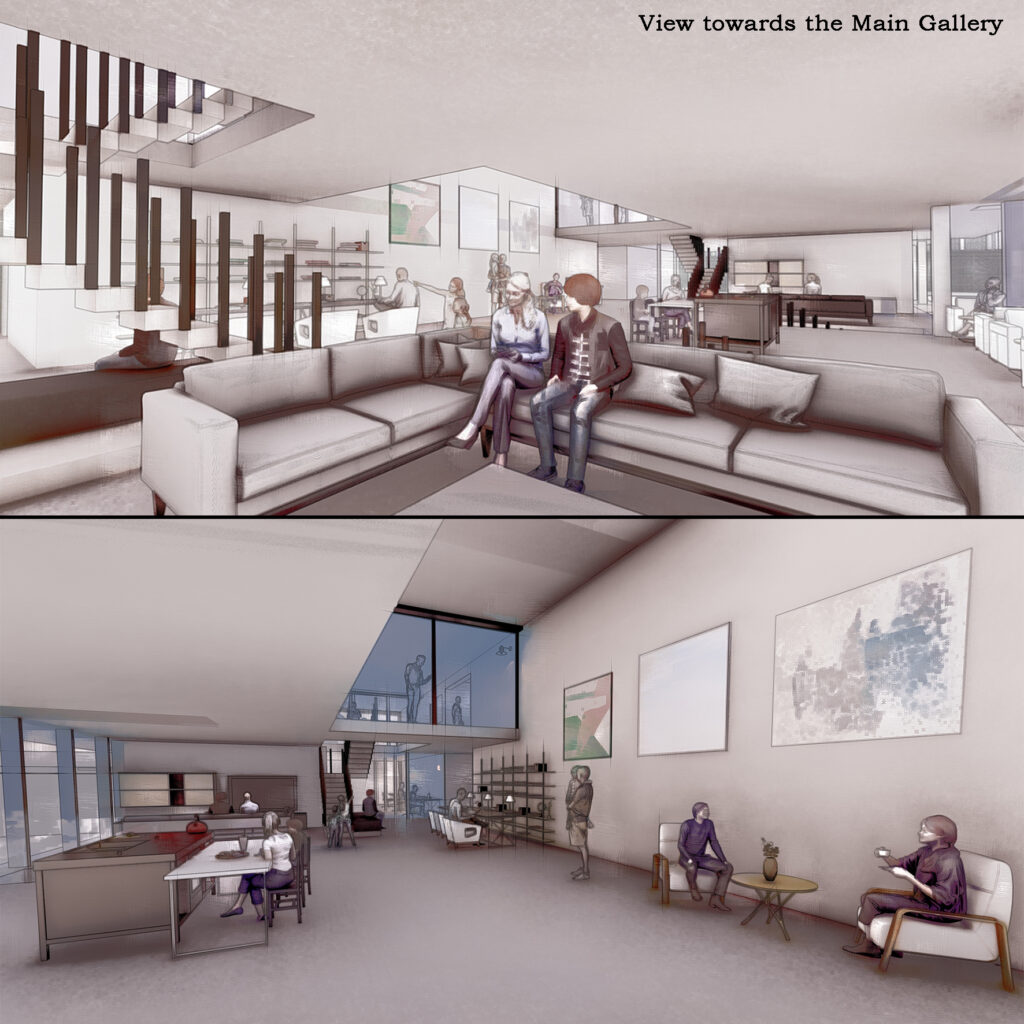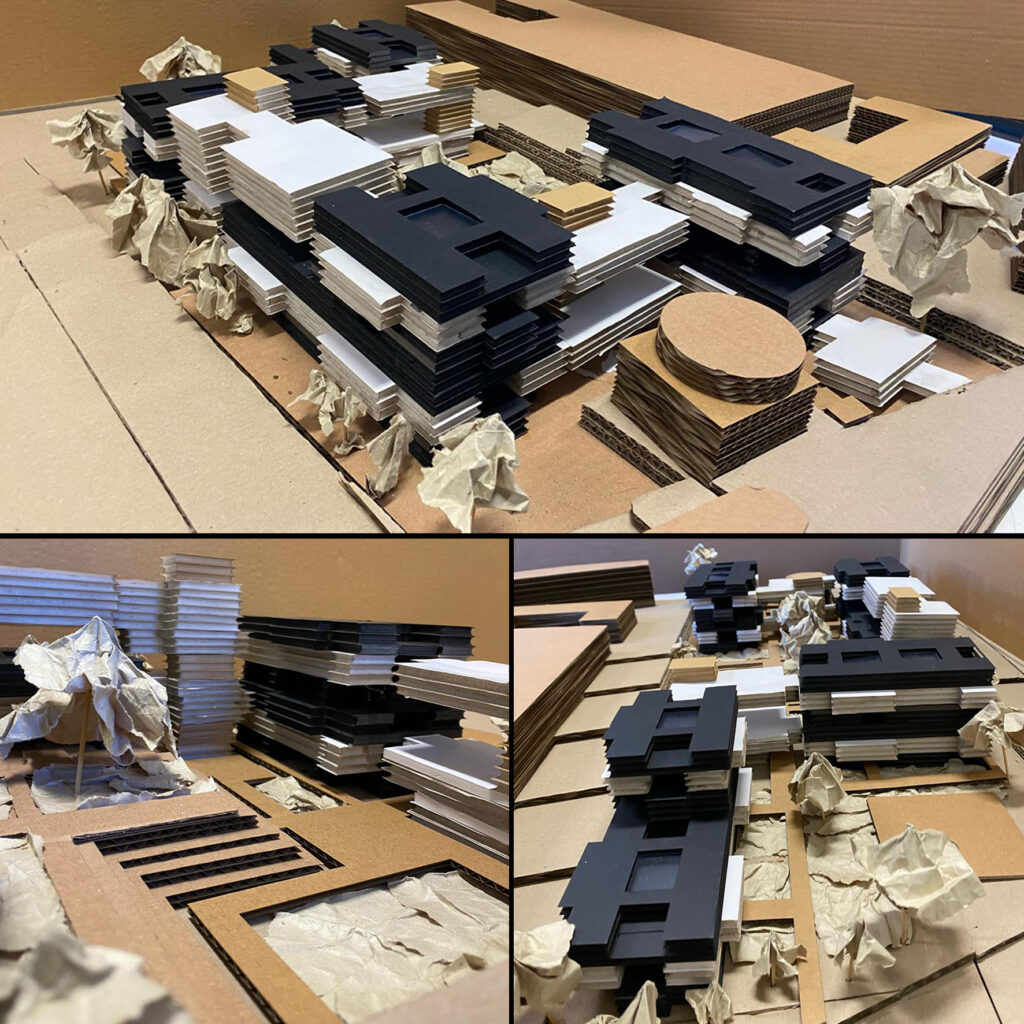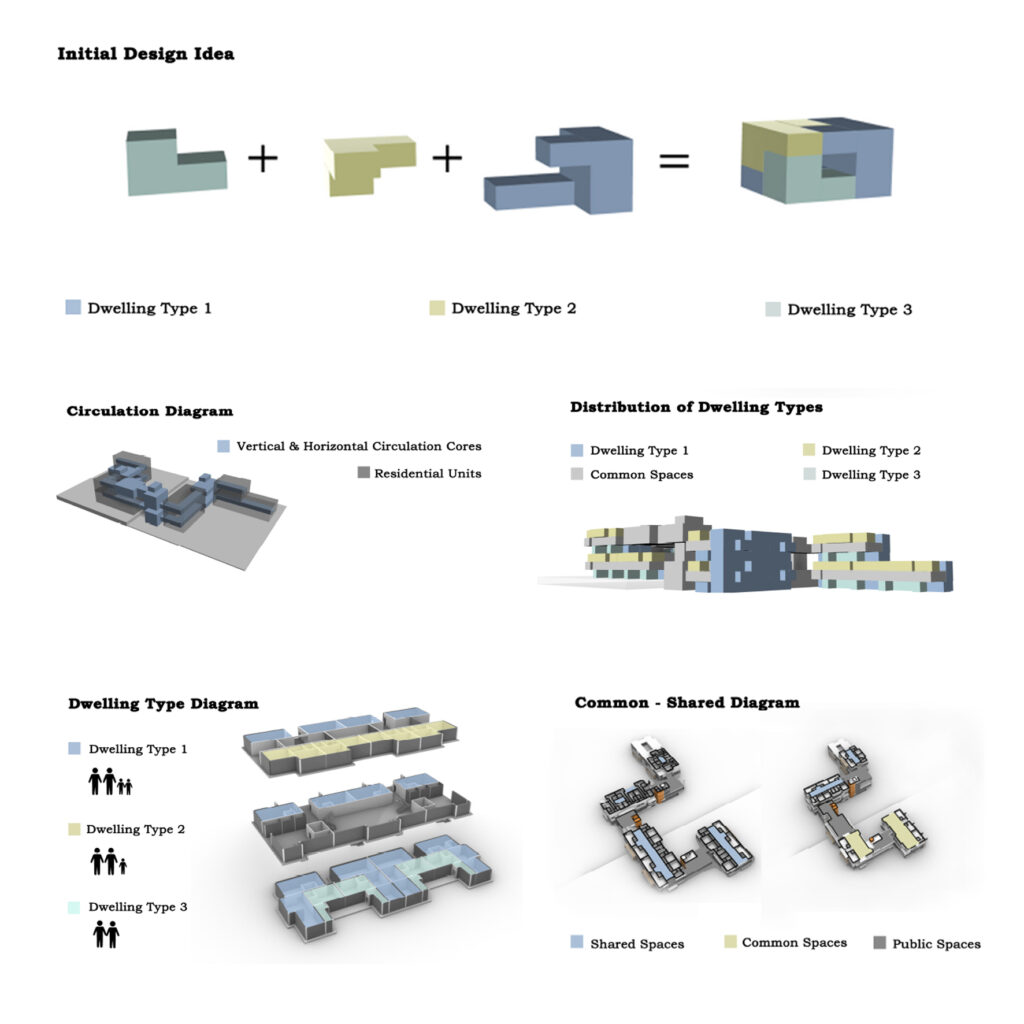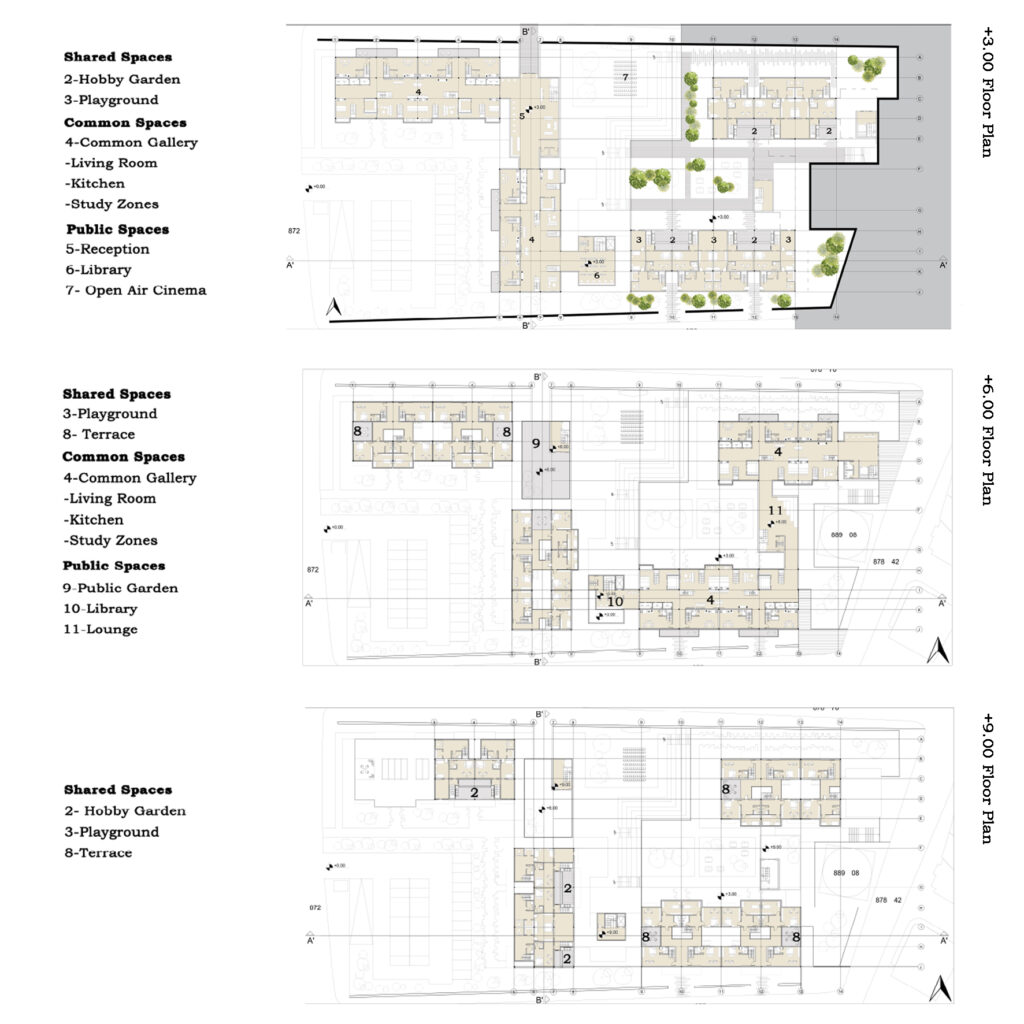This innovative project prioritizes efficiency for single, small, and large families by replacing traditional corridors with a central gallery hall.
This shared space not only fosters a sense of community but also optimizes floor space utilization. The gallery hall serves as a multifunctional common area, promoting interaction among residents while connecting various living spaces (kitchen, living zones, study spaces and terraces). This design choice enhances the overall functionality of the households, creating a seamless flow between rooms and encouraging a collaborative living environment. The key floor plans with this central gallery hall are at +3m and +12m. The clustered buildings are connected by joint structures.
Author(s): Canan Yıldırım – Dilara Serçemeli
Studio: Arch 301 Fall 2023
Instructor(s): Özge Selen Duran
