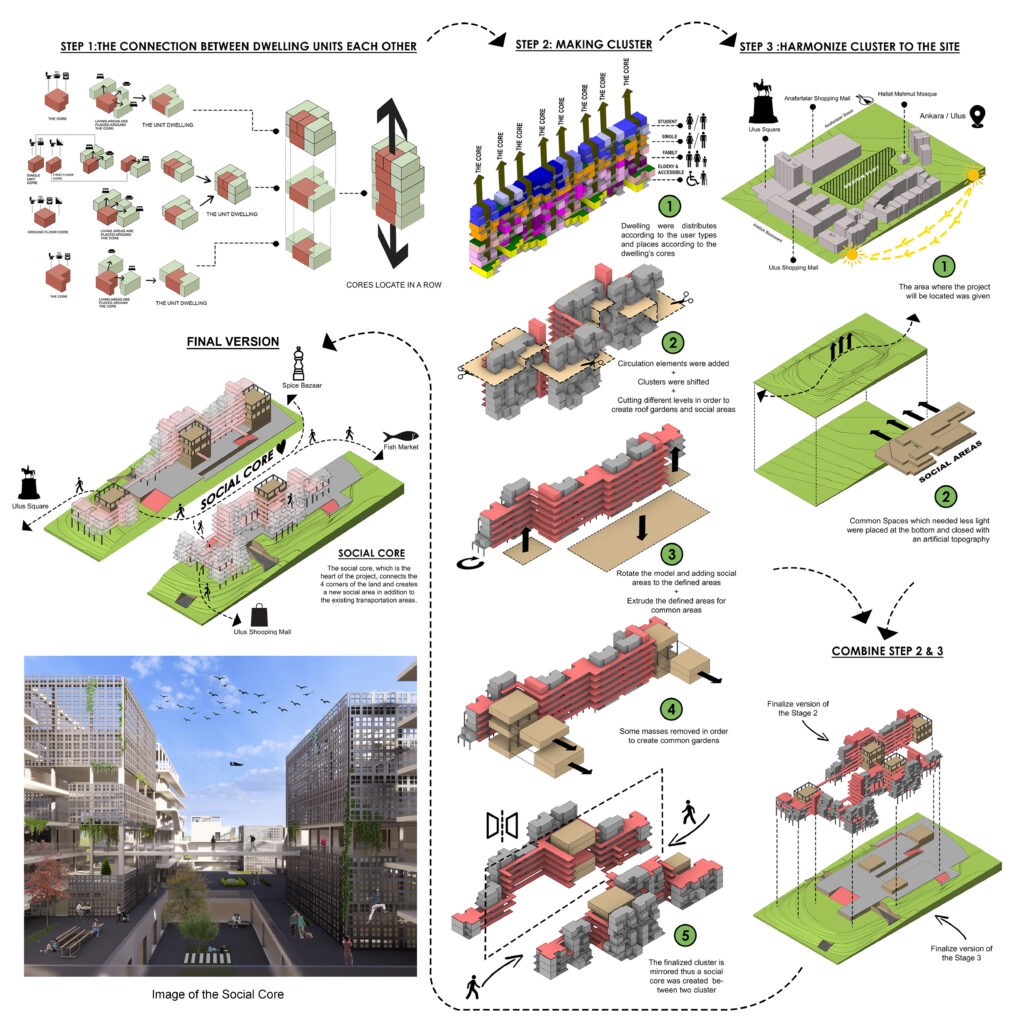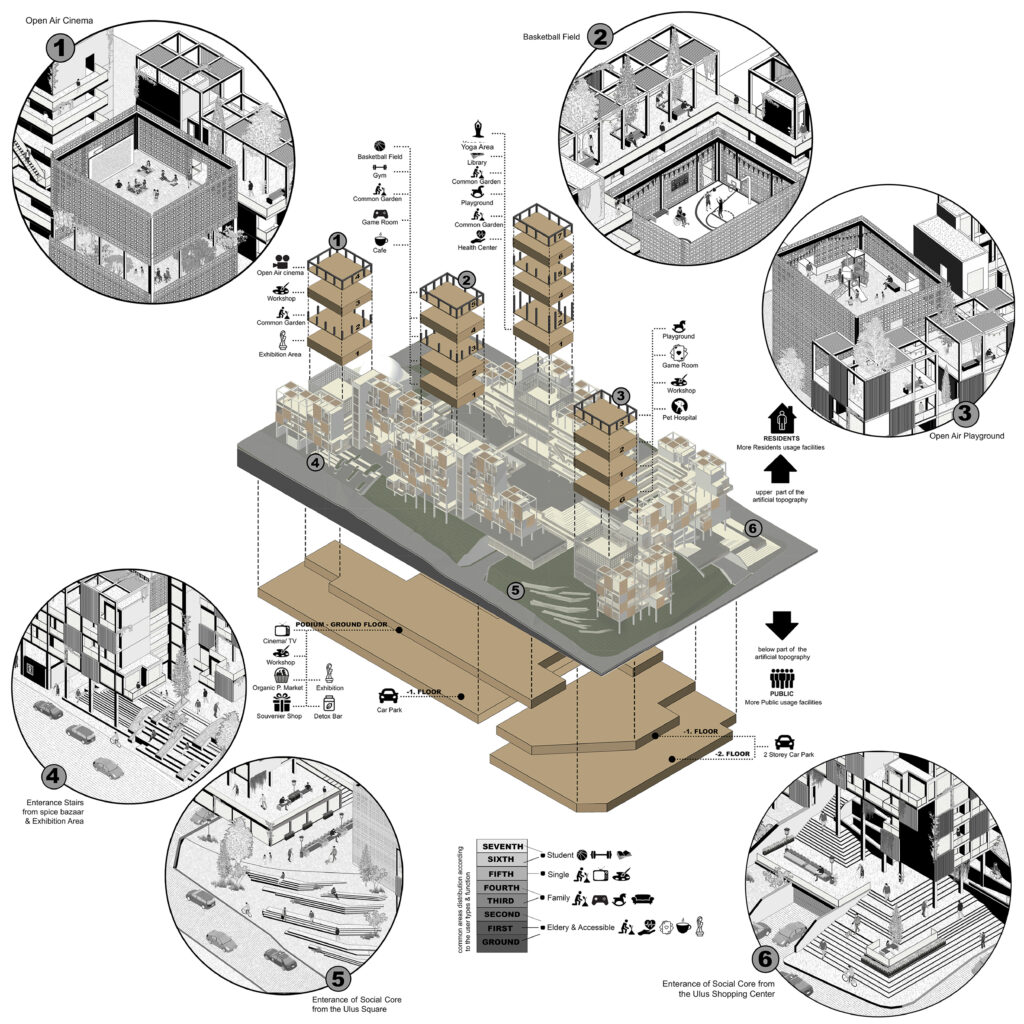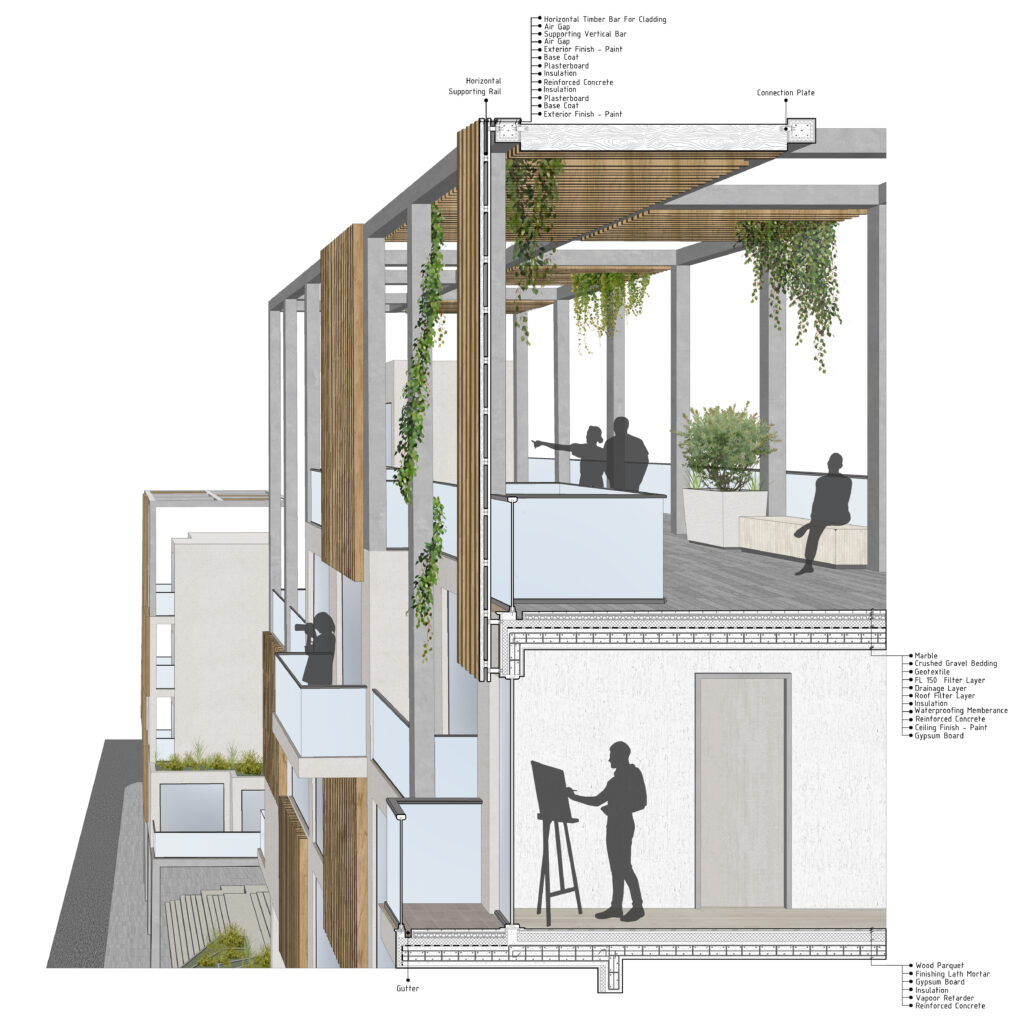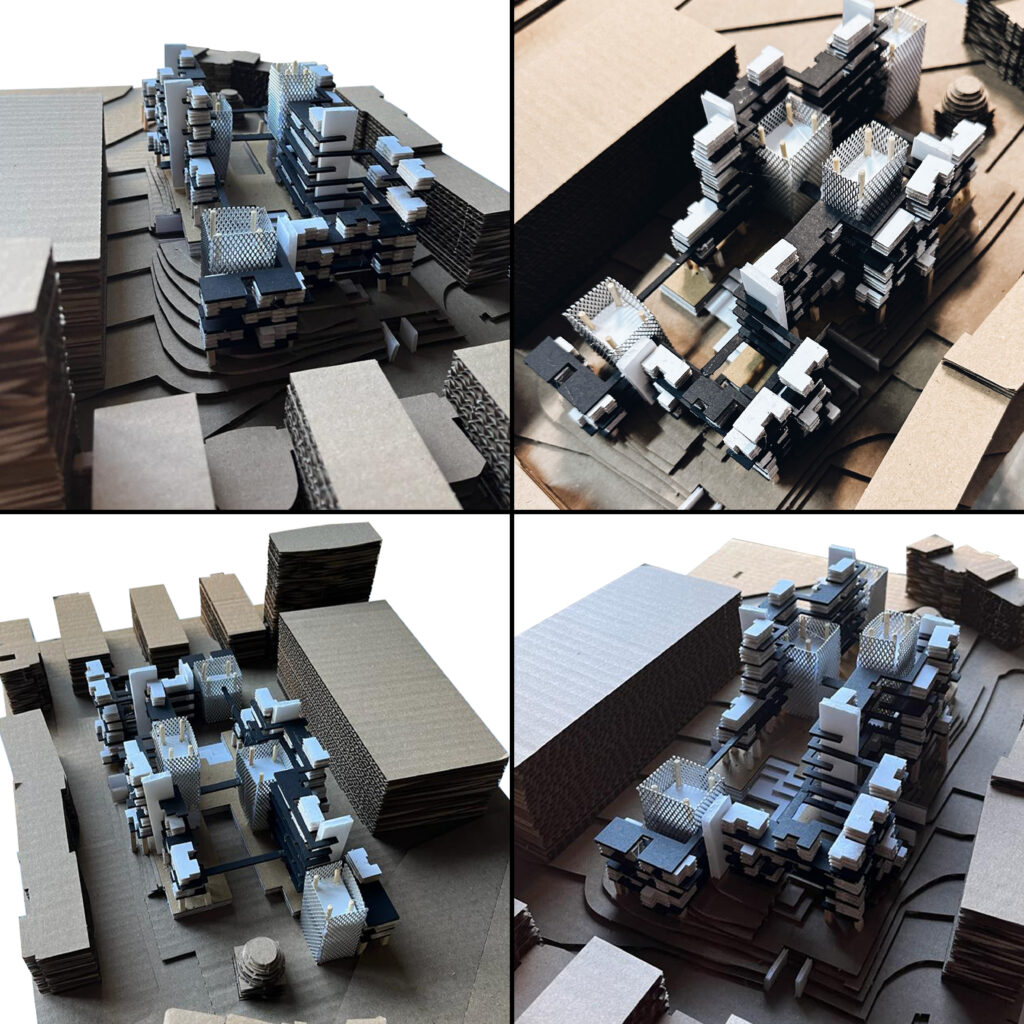The project’s main concept stems from a ‘core’ idea, representing a branching from the whole into distinct parts. In the context of residential units, the core comprises the essential elements of a house, namely the kitchen and bathrooms. Other functionalities, such as bedrooms and living areas, can be customized based on the user’s preferences and are arranged around the core.
Furthermore, the entire complex incorporates a central core, serving as a green spine similar to a street for social programs. This spine acts as a focal point, drawing people from all sides of the project’s location into the social area. Additionally, this core expands incrementally into vertical farming areas situated between the units.
Both the units and the structural system adhere to a defined ratio, facilitating proportional expansion of the residential units. Placement of these units is determined by the user’s requirements and considerations for privacy. To encourage residents to spend time together, communal gardens are strategically positioned within specific sections of the social function blocks. These areas foster interaction not only among residents but also with the broader community and neighbors.
Author(s): Can Özbayer – Zeynep Gökçeimam
Studio: Arch 301 Fall 2023
Instructor(s): Aslıhan Günhan






