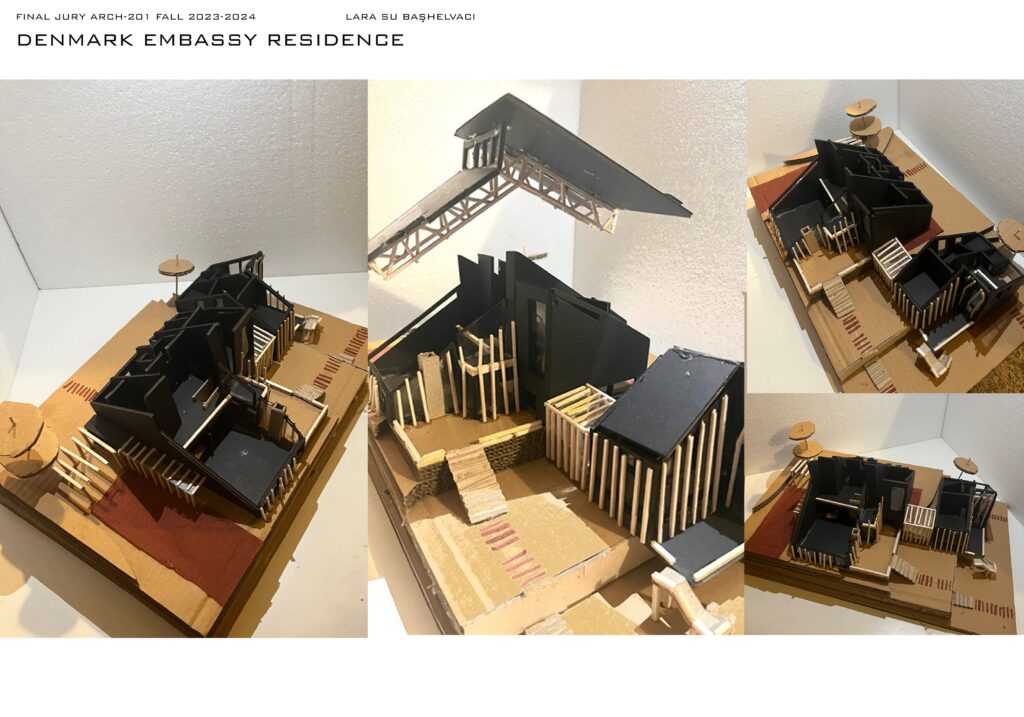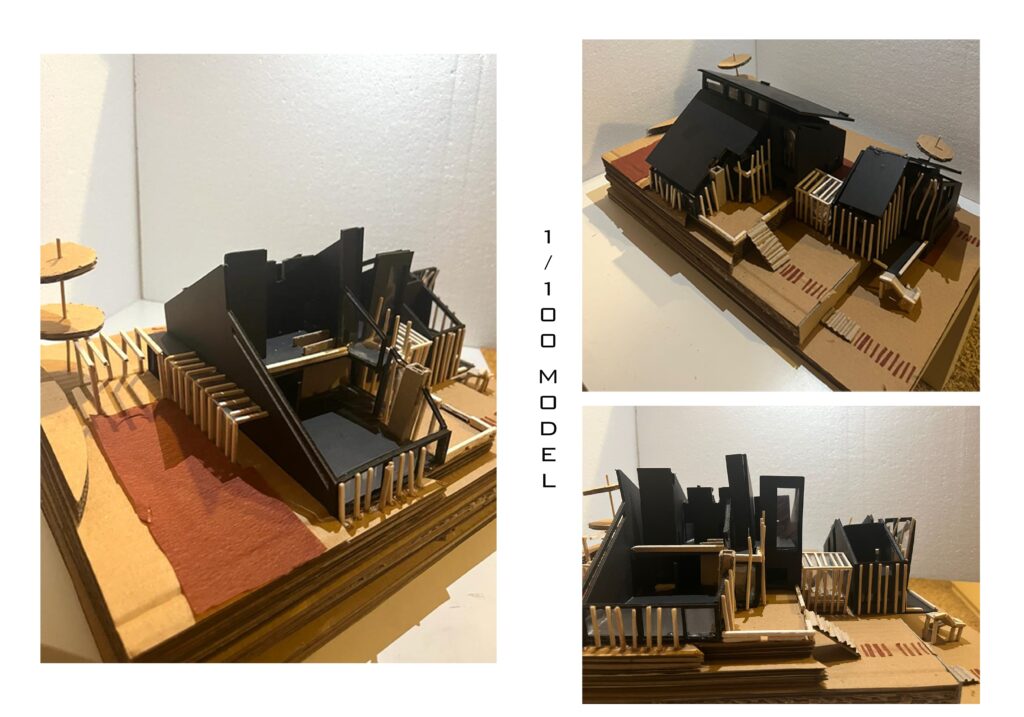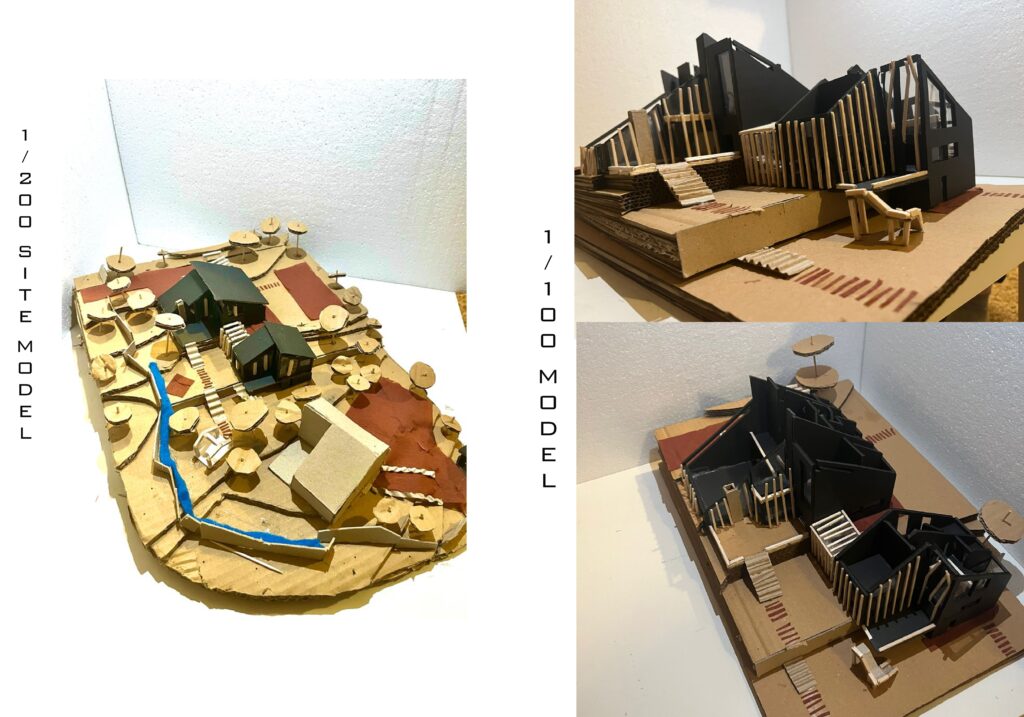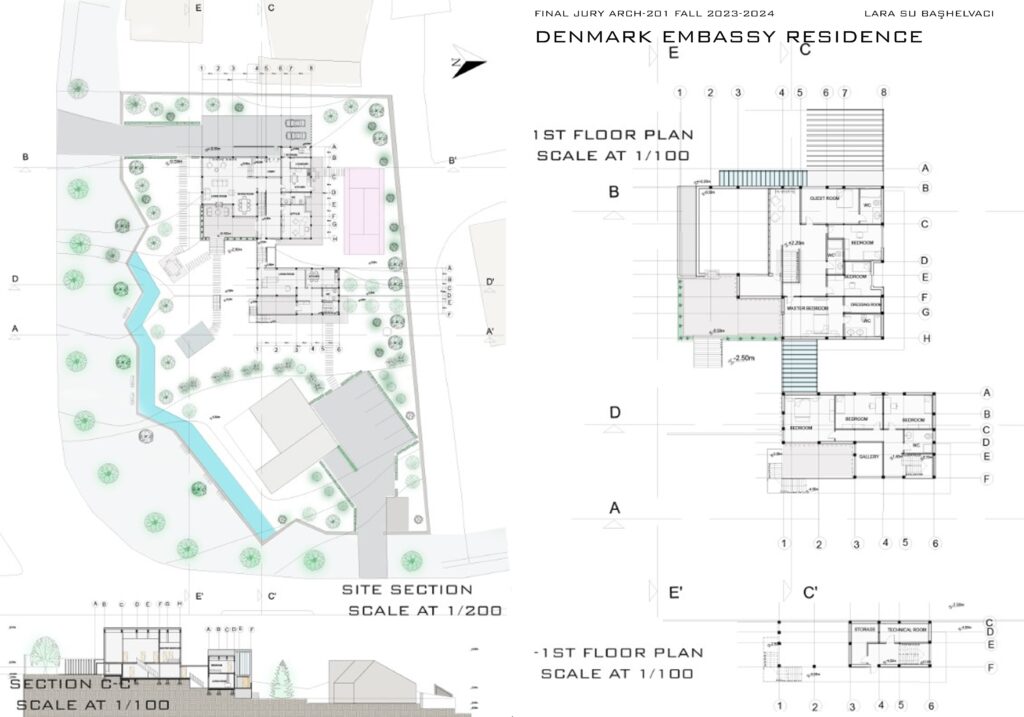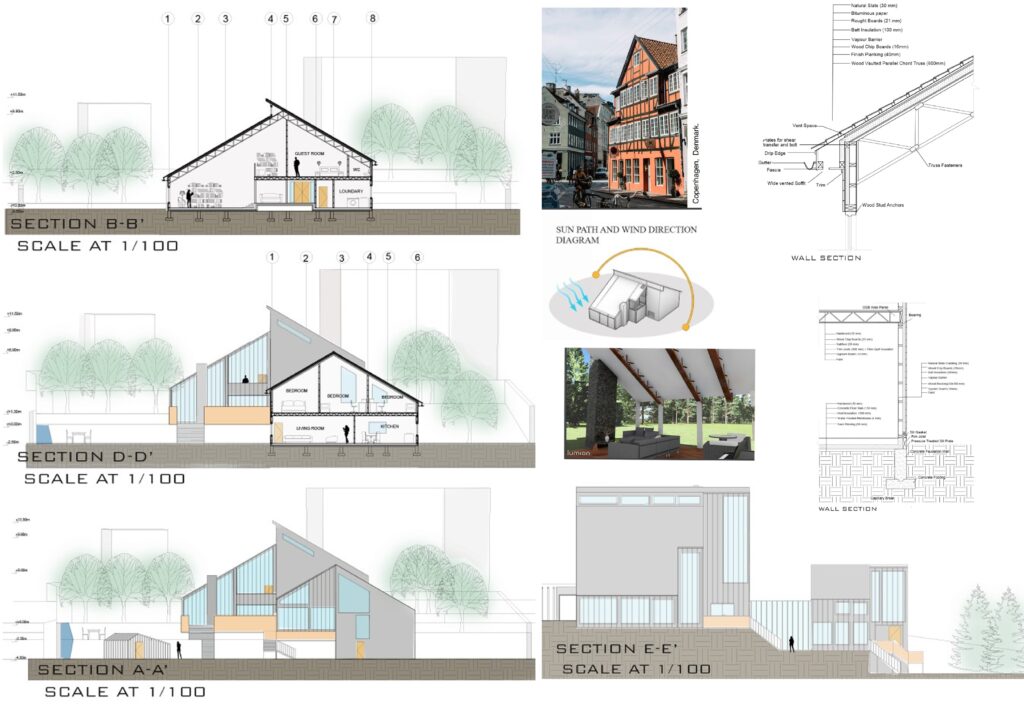The Danish brings an unsentimental mixture of tradition and technique. The pitched roofs, characteristic of traditional Danish architecture, are prominent features that extend from the main structure to the garden walls. This deliberate continuity in design not only pays homage to Danish architectural heritage but also extends to the garden walls, transforming them into a communal space for outsiders to relax and appreciate Danish culture.
To enhance the sensory experience, water gracefully follows the contours of the walls, generating a soothing white noise as it cascades down the site at the same angle. Leveraging the pitched roofs, Maximum daylight, and cross-ventilation were harnessed, resulting in a sustainable and energy-efficient structure.
Inside the living room, a truss system contributes to an open and airy ambiance, fostering a sense of spaciousness. Privacy is carefully addressed through the incorporation of vertical elements and the thoughtful integration of natural surroundings, ensuring a harmonious balance between indoor and outdoor spaces.
Author: Lara Su Başhelvacı
Studio: Arch 201 Fall 2023
Instructor(s): Zühre Sü Gül
