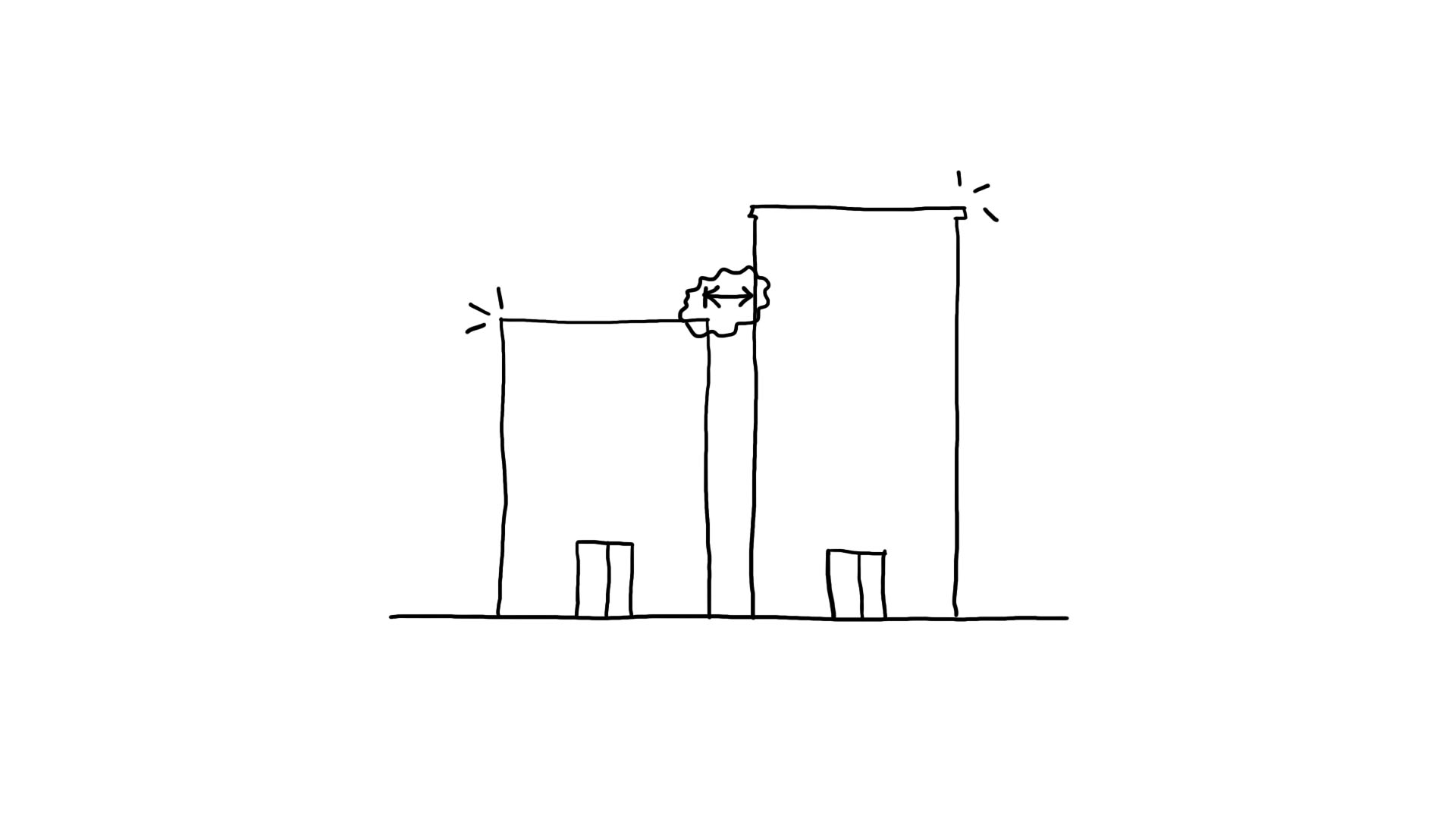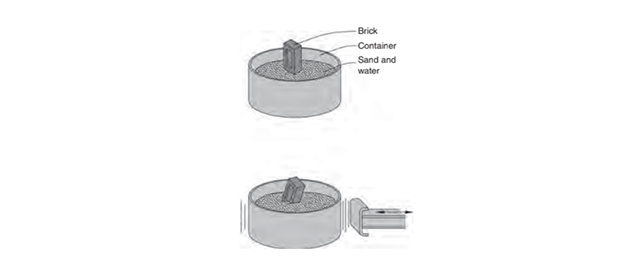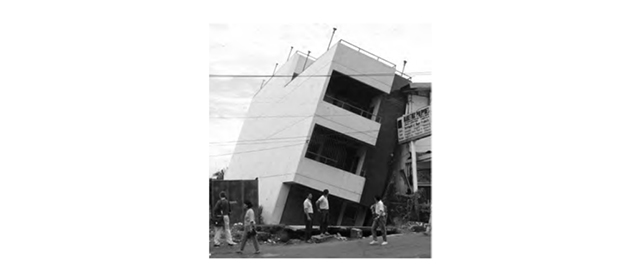
Following an earthquake, several destructive secondary causes for structural damages might occur. The most significant of which are subsidence, liquefaction, and Pounding due to proximity to other buildings
Subsidence
The impact of an earthquake on both dry and wet loose soils is similar to the densification effect that a vibrator has on fresh concrete. Densification leads to the subsidence of soil, often occurring unevenly. Beyond the potential risk of a building tilting or undergoing severe distortions due to this inherent process of densification, the connections of underground services to a building at the foundation level become susceptible to damage. To mitigate the damage caused by the differential subsidence, one can employ liquefaction mitigation methods.
Liquefaction
The term ‘liquefaction’ refers to the sudden transformation of stable soil, which has provided a solid foundation for centuries, into a liquid state during an earthquake. Fortunately, not all soils are prone to such rapid phase changes and their subsequent destructive impact on structures. Three key conditions contribute to liquefaction: a layer of loosely packed sand or silt, a high water table submerging the loose soil layer, and ground shaking intensity that elevates water pressure between soil particles, causing liquefaction. Even if ground shaking doesn’t induce liquefaction, increased water pressure can still weaken foundation soils against building loads.

Figure 7.2 A building after liquefaction. Dagupan City, 1990 Philippines earthquake. From SDA pg. 115.

Figure 7.3 A simple demonstration of Liquefaction. From SDA pg. 115.
To demonstrate liquefaction, one can fill a bucket with dry or moist sand, adding water. Tapping the bucket’s side with sufficient force causes an upright brick in the sand to tilt and sink.
For sites susceptible to liquefaction, and when relocating isn’t feasible, alternatives exist. Firstly, buildings can be founded on piles, extending foundations through liquefiable deposits to secure structures on solid soil or rock unaffected by seismic waves. Alternatively, ‘ground improvement’ techniques can strengthen the ground as a substitute for piling, providing a stable stratum for building foundations.

Fig 7.4 Common methods of ground improvement to prevent liquefaction. From SDA pg. 116.
Pounding Due to Proximity to Other Buildings
Buildings pound each other during an earthquake where seismic separation gaps between them are insufficiently wide (Fuhure below). Due to the damage caused by pounding in past earthquakes, modern codes require designers to provide separation gaps of adequate width. The need for these gaps means locating buildings back from all site boundaries except street frontages. A building must not drift across a site boundary and damage its neighbor.

Figure 8.23 showing pounding damage during 1985 Mexico City Earthquake From SDA pg. 137.
The width of seismic separation gaps varies based on a building’s flexibility and height. For instance, a highly flexible 10-story building with a 3.5m inter-story height, designed to a typical code-maximum seismic drift of 0.02 times its height, requires a 700mm separation gap at the roof level.

Figure 8.24 showing Seismic drifts and required separations in elevation and plan to avoid pounding. From SDA pg. 137.
These gaps can become considerable in width, prompting a trade-off between a stiffer structural system and larger gaps. The architect must weigh the pros and cons—opting for either more massive vertical structural members or broader separation gaps, each impacting usable floor area differently. The structural engineer may explore various designs before settling on a final decision. At the roof level, a typical detail allows unrestricted horizontal movement in two directions (towards and away from an adjacent building) and to-and-fro parallel to the gap length.

Figure 8.26 Possible detail of a seismic separation gap between two buildings at roof level. From SDA pg. 138.
Additionally, seismic gaps are necessary when a building is divided into two independent structures. Detailed planning must accommodate two-dimensional, out-of-phase movements between blocks. Architects meticulously design flashings and linings to cover gaps, avoiding connections that could tie the separated structures. While these elements may sustain damage in moderate shaking, their sacrificial nature allows for easy replacement, preempting more severe damage elsewhere.

Figure 8.29 Two methods of supporting flooring at a seismic separation gap. From SDA pg. 139.
Referenced from:
Seismic Design for Architects (SDA)
By Andrew Charleson
Published in 2008
Architectural Considerations (AC)
By Christopher Arnold
Published in 2001
Discussed in:
ARCH 332 Chapter 7 (Soil Liquefaction)
ARCH 332 Chapter 7 (Insufficient Spacing between Structures)

