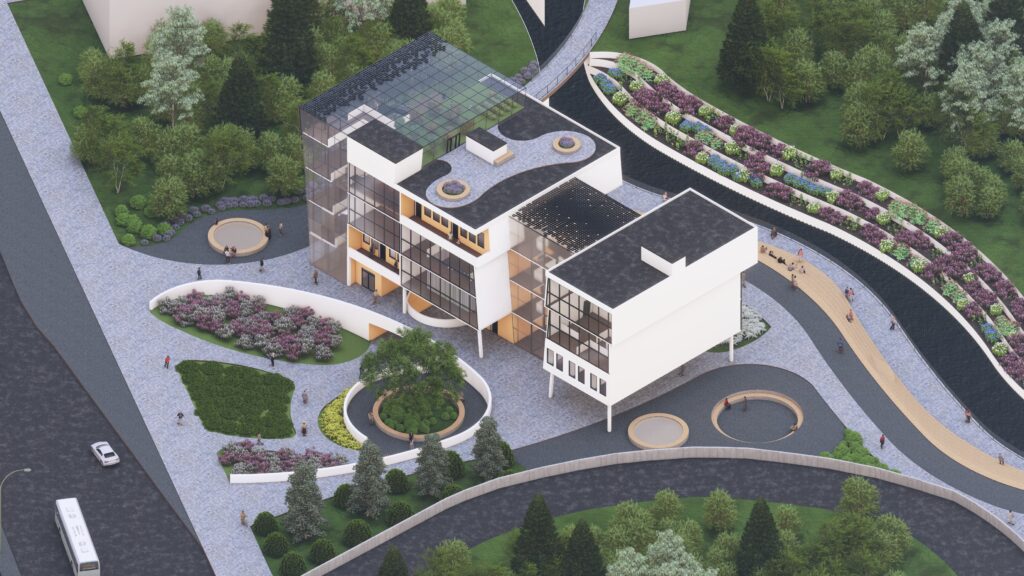Innovation Center consists of two parts, divided by a circulation core with atriums. The first part is private and contains offices, meeting rooms, and co-working spaces. The other part is public and houses conference spaces, education areas, a library, research labs, and a rooftop greenhouse.
Given that the public section of the building has higher circulation potential, the other circulation core is located here and equipped with a vertical garden to serve researchers. Additionally, there is a café that connects the street and riverside, providing a welcoming space for visitors.
To enhance natural movement, the corners of the ground-floor paths are designed with gentle curves. Furthermore, the ground floor is designed with multiple layers to optimize movement efficiency.
Author: Ömer Bahadır Torusdağ
Studio: Arch 302 Spring 2023
Instructor(s): Zeynep Ege Odabaşı






