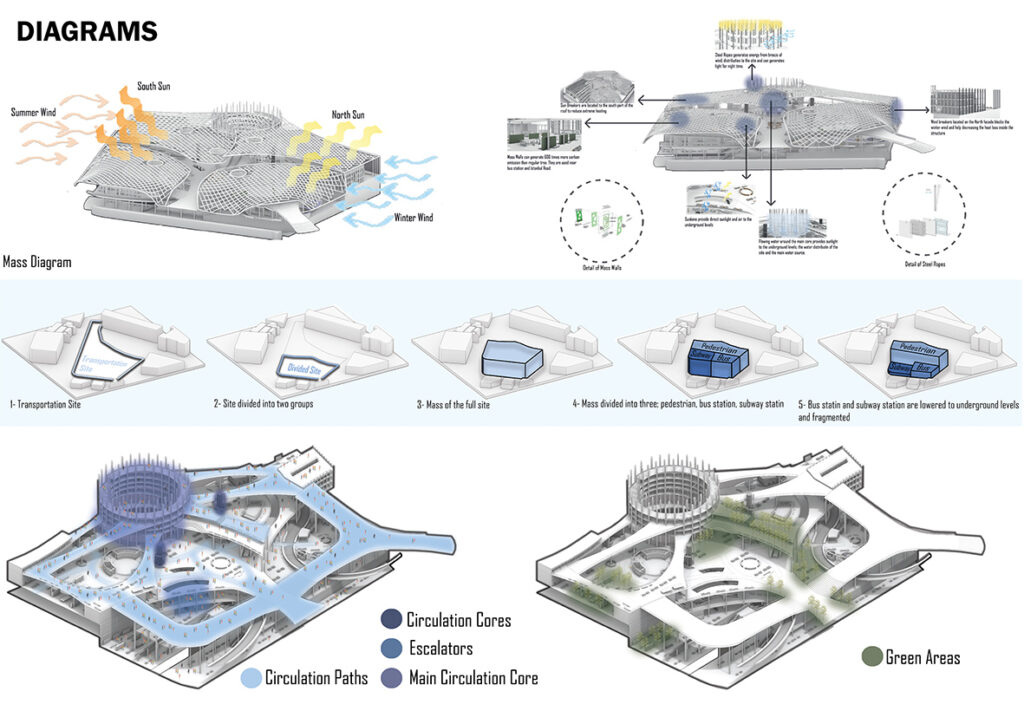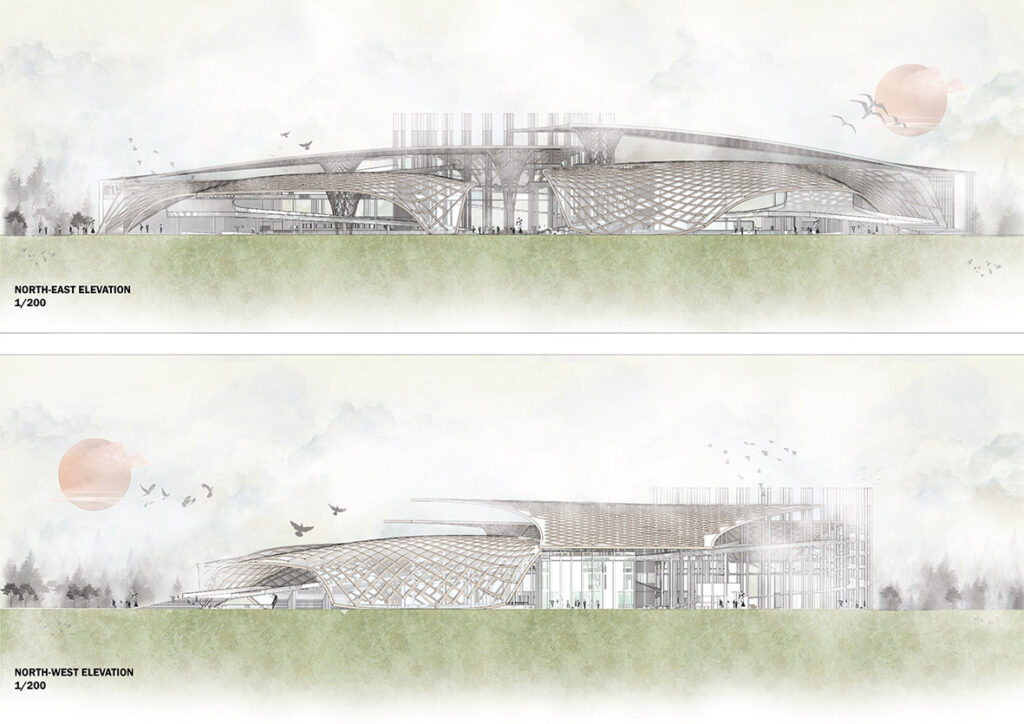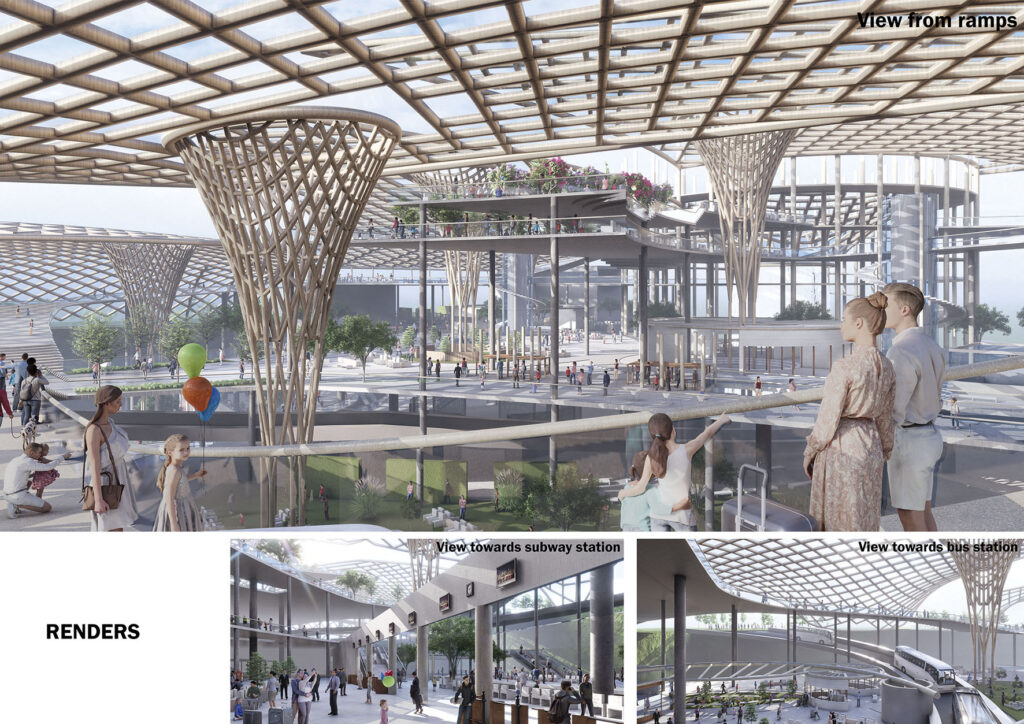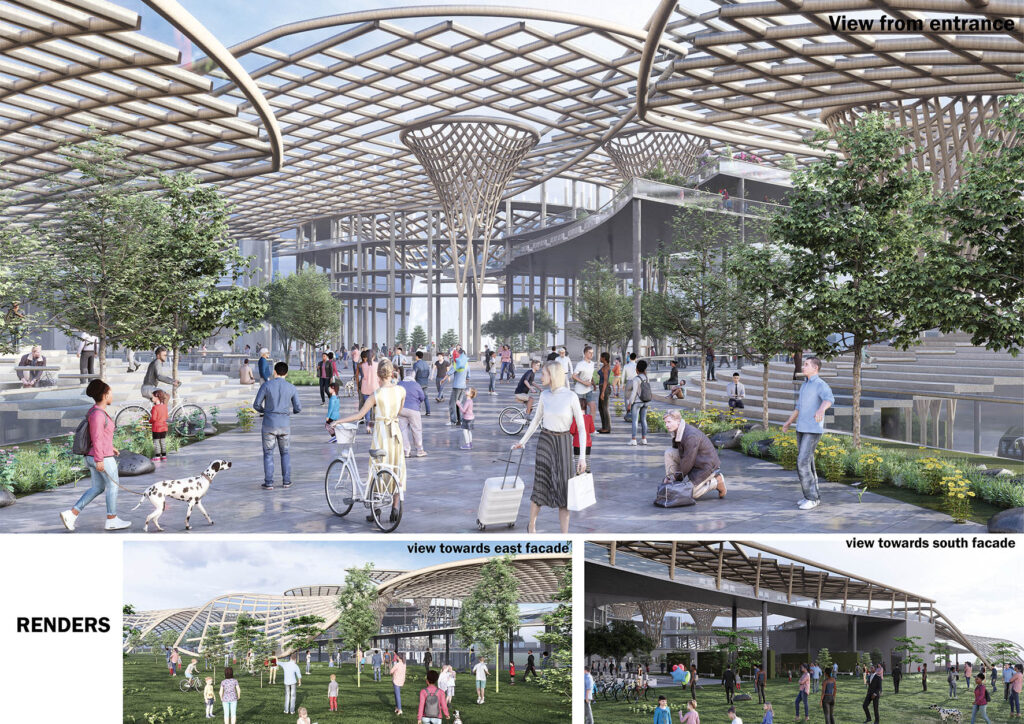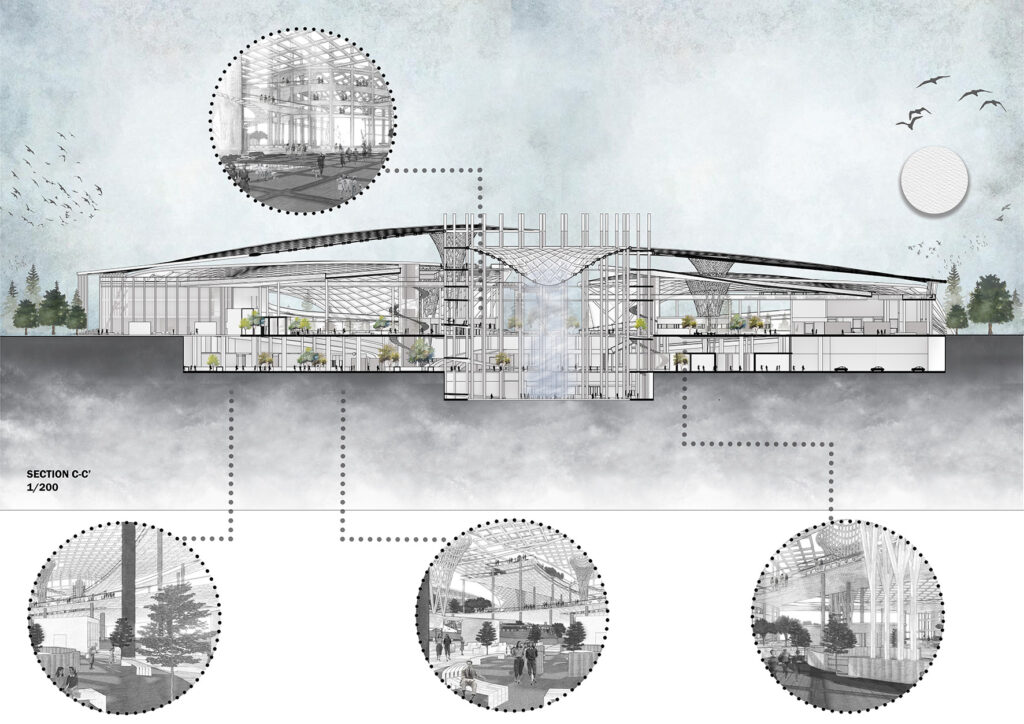The main idea is to create and maintain a transportation hub, incorporating a metro station, bus station, and pedestrian circulation, all organized through circular forms and different levels to encourage interaction between each transportation function. The circulation inside the hub is facilitated by a central core with flowing water surrounding it, complemented by ramps. The flowing water also serves as a reservoir, functioning as the water distribution center for the area. Additionally, steel ropes are positioned around the main core to harness wind energy generated when they sway with the breeze.
For the roof, the approach is to cover the structure with a transparent skin, providing its own environment and allowing natural daylight to illuminate the interior. The beginning of the ramps offers visitors a leisurely experience through the use of stairs, providing spaces where they can sit, enjoy, and observe the environment. The incorporation of green areas serves a dual purpose by supporting circulation and enhancing the overall environment.
Author: Ceren Harputluoğlu & Damla Niseoğlu
Studio: Arch 302 Spring 2023
Instructor(s): Zeynep Ege Odabaşı
