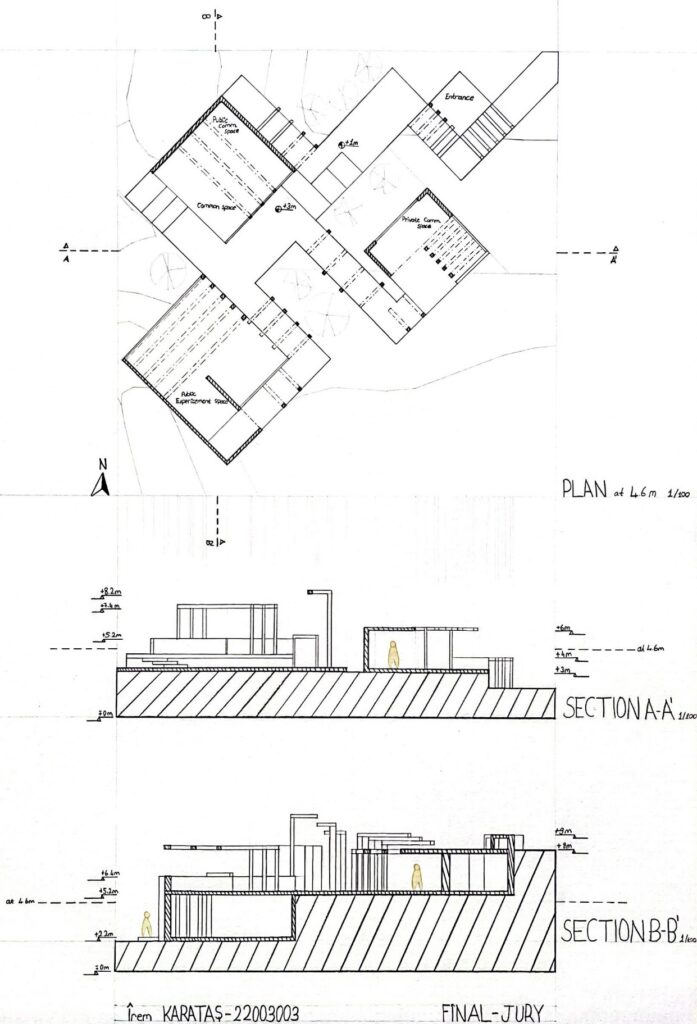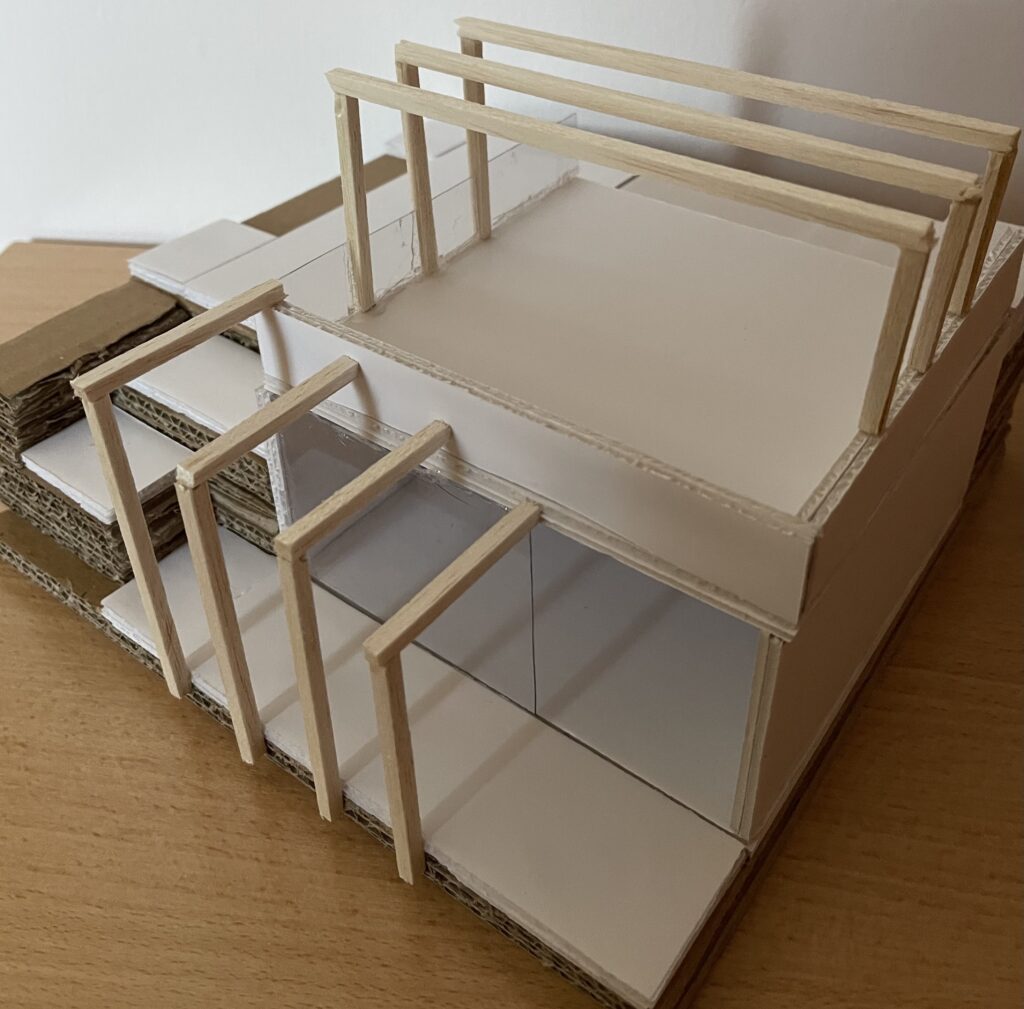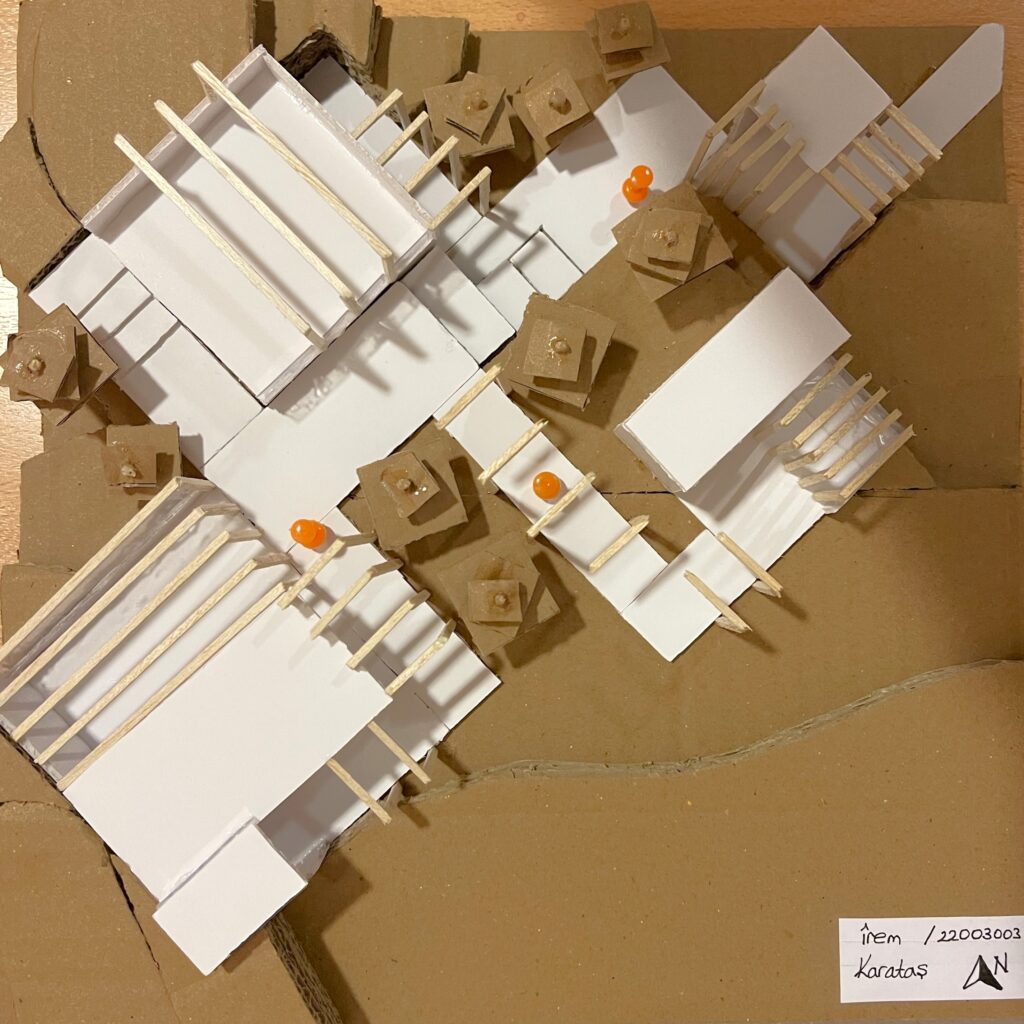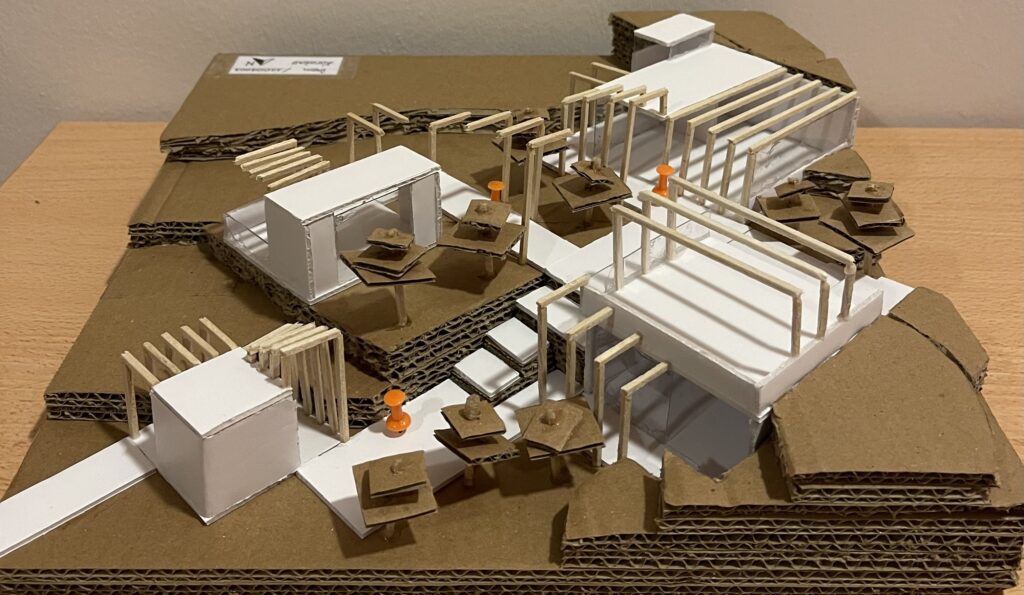The purpose of the project is to create visually satisfying spaces and enjoyable areas for engineers and students. Starting from the entrance, spaces are organized using an axial arrangement. Public meeting space, common space, and experiment space are more accessible than the private meeting space, which is strategically located with the help of height differences and secondary axes. These five spaces form a strong design language with the use of linear elements. The linear elements gradually increase in height until they intersect with the main axis, reinforcing the sense of the main line. Conversely, while entering the areas, the linear elements give the feeling of approaching the spaces. As a result, the design provides harmony among all spaces and leaves a lasting architectural visual impression on visitors.
Author: İrem Karataş
Studio: FA 102 Spring 2023
Instructor(s): Melis Sözen, Sema Karamanoğlu, Tahir Ayparlar






