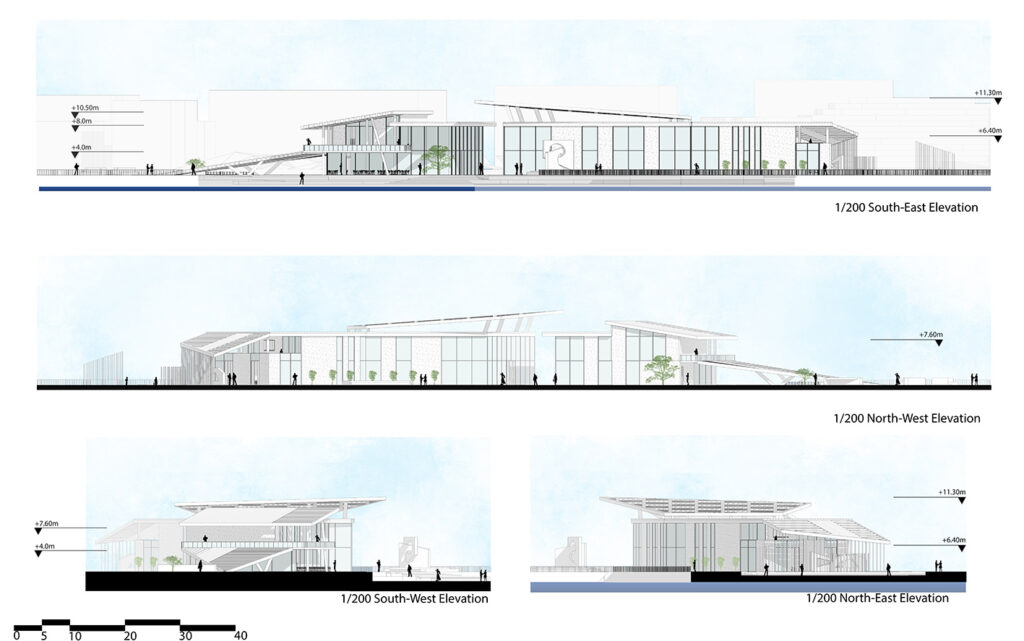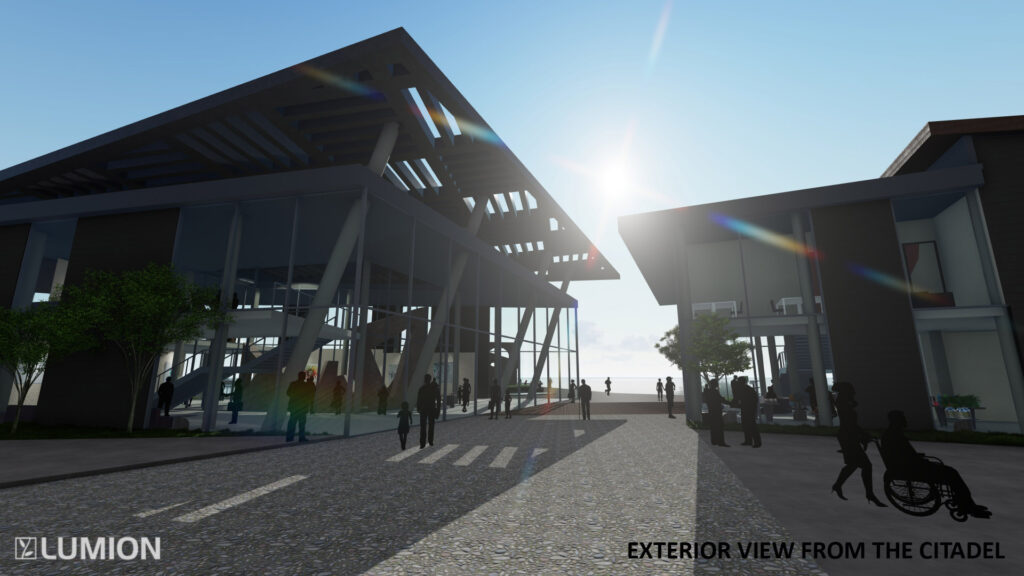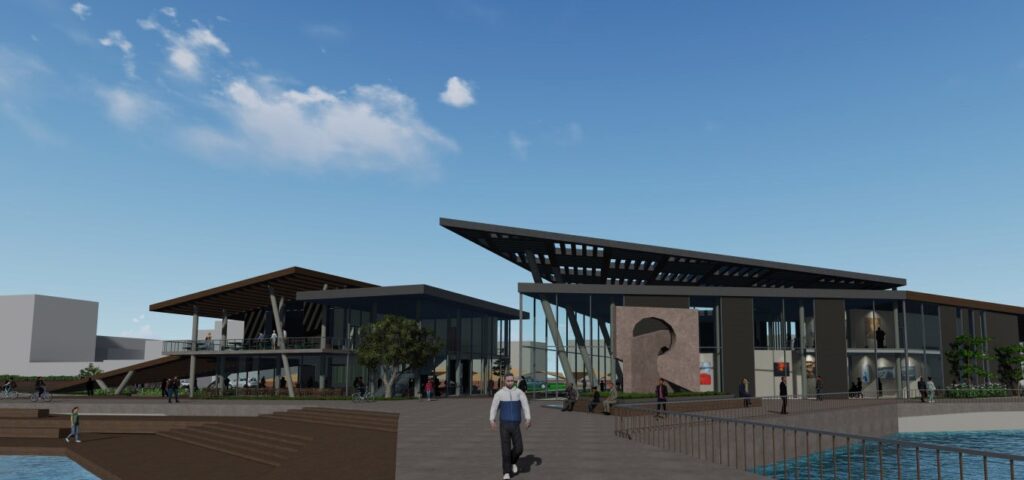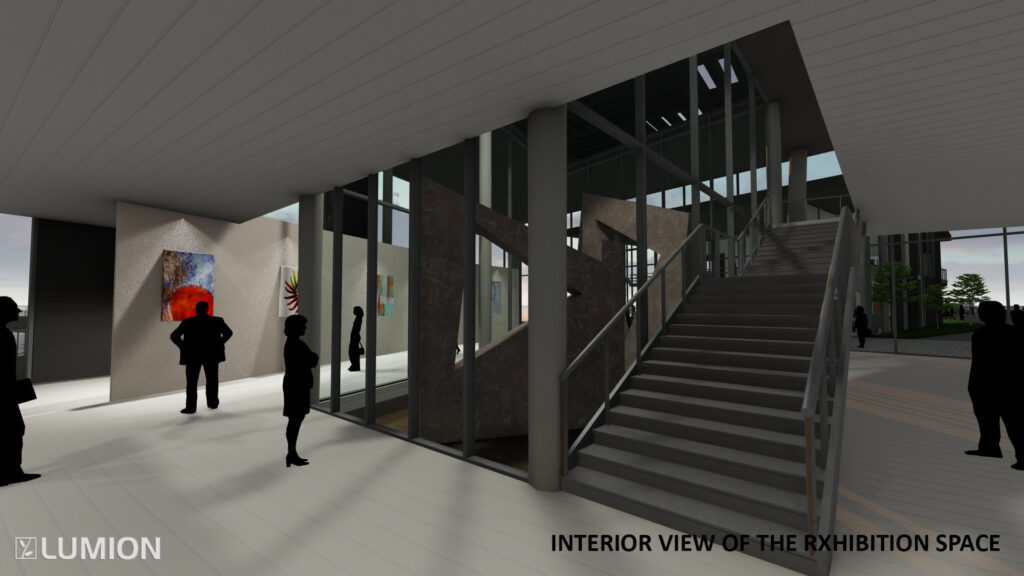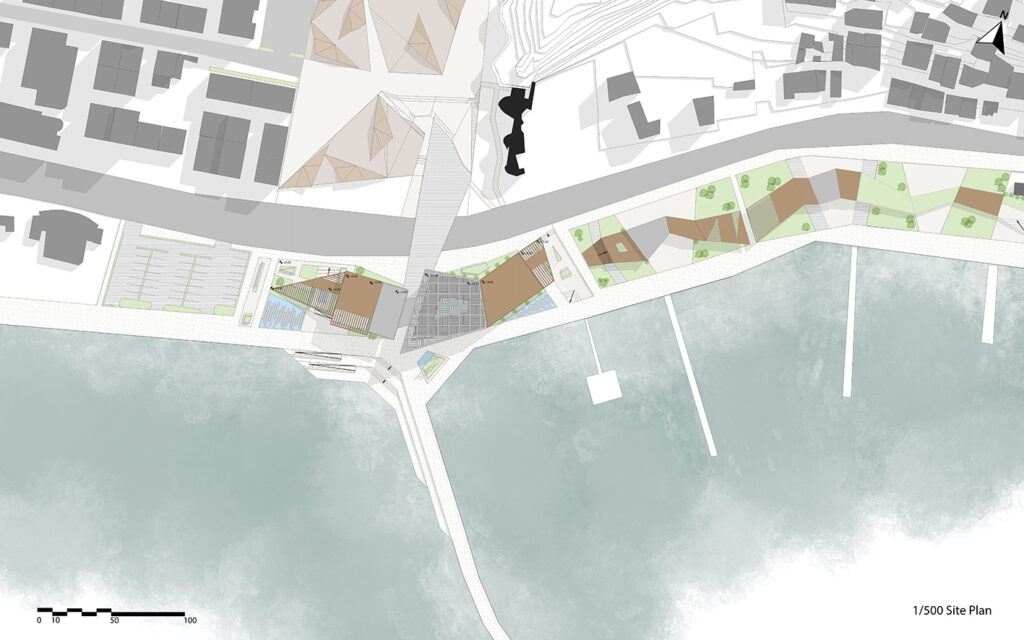Exhibition space has been formed by the references that are coming from the master plan which has been developed by the boundaries, surrounding and pedestrian movement. Exhibition space, café/restaurant area and cultural bazaar are located through the promenade. The plans are formed by the broken continuous lines. The concept is integrating the topography with the masses and creating a flow in both 2D and 3D by using canopies, passages and greeneries. Section of the exhibition space is like an earth’s crust which looks like the topography covers and forms the mass. The terraces on the second floor create connections with the ground. 60cm underground levels create interaction with ground. In the main area, the two-story height courtyard forms the atrium while giving focus to there. The roof angles are also designed to achieve the concept and draw attention. The shape of the exhibition part is also created to draw attention by considering the pedestrian circulation and creating hierarchy.
Author: Elif Naz Kozakçi
Studio: Arch 401 Fall 2022
Instructor(s): Berrak Erdal
