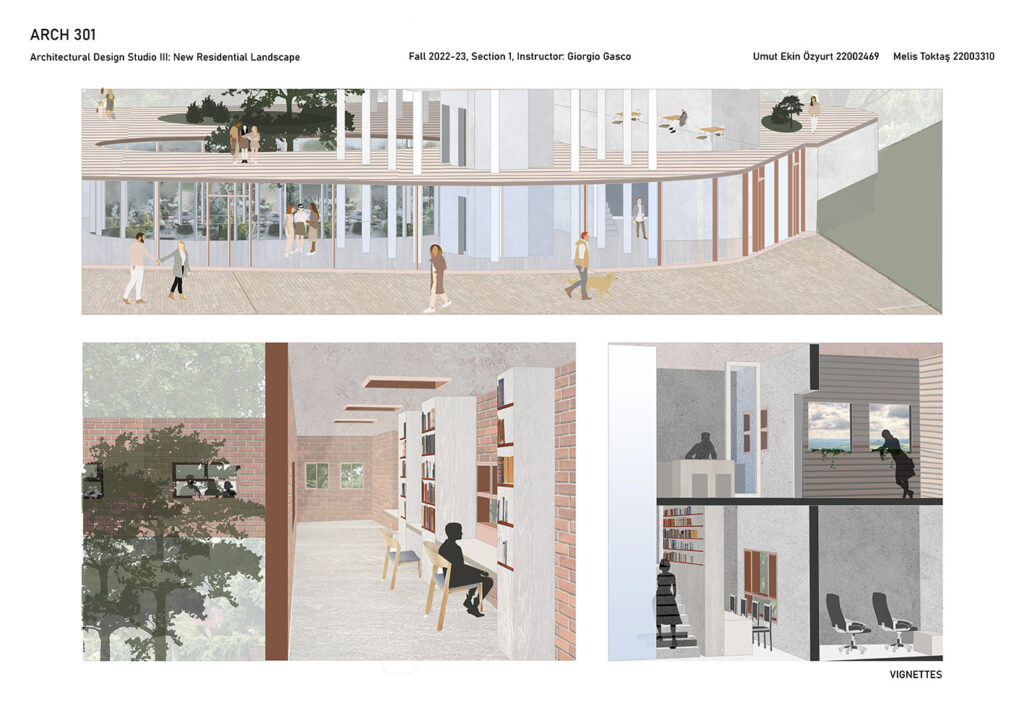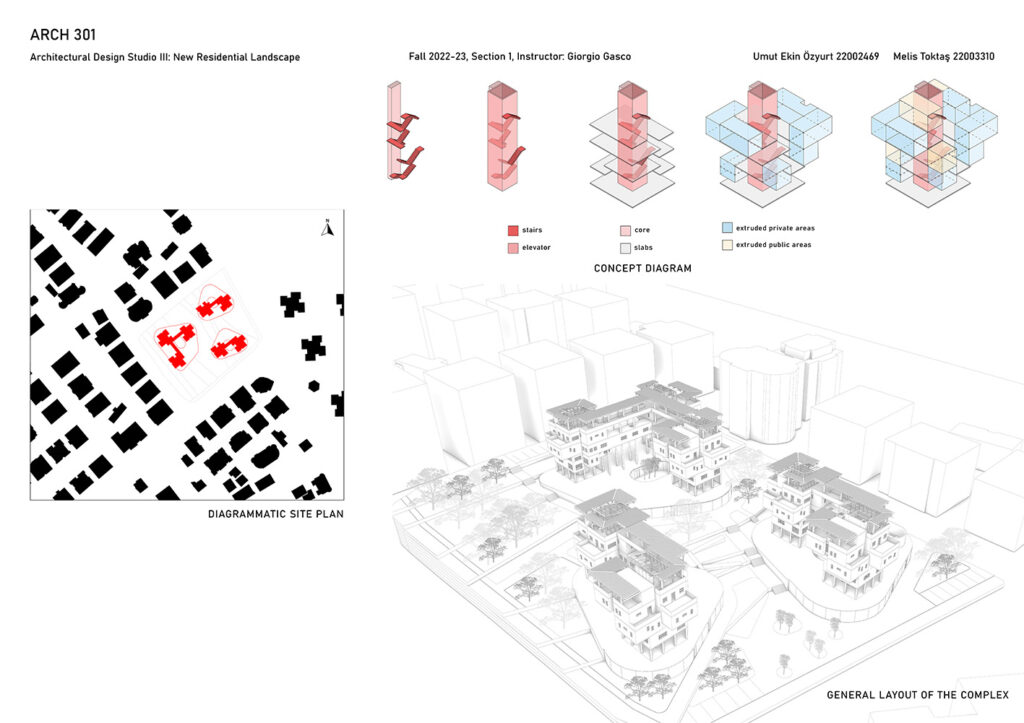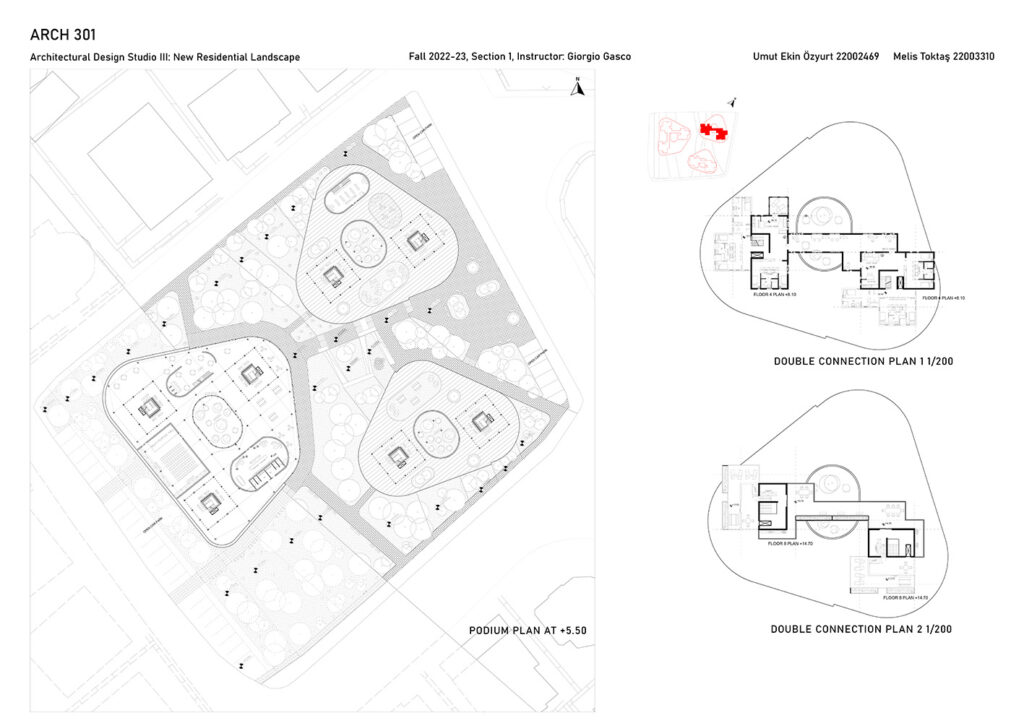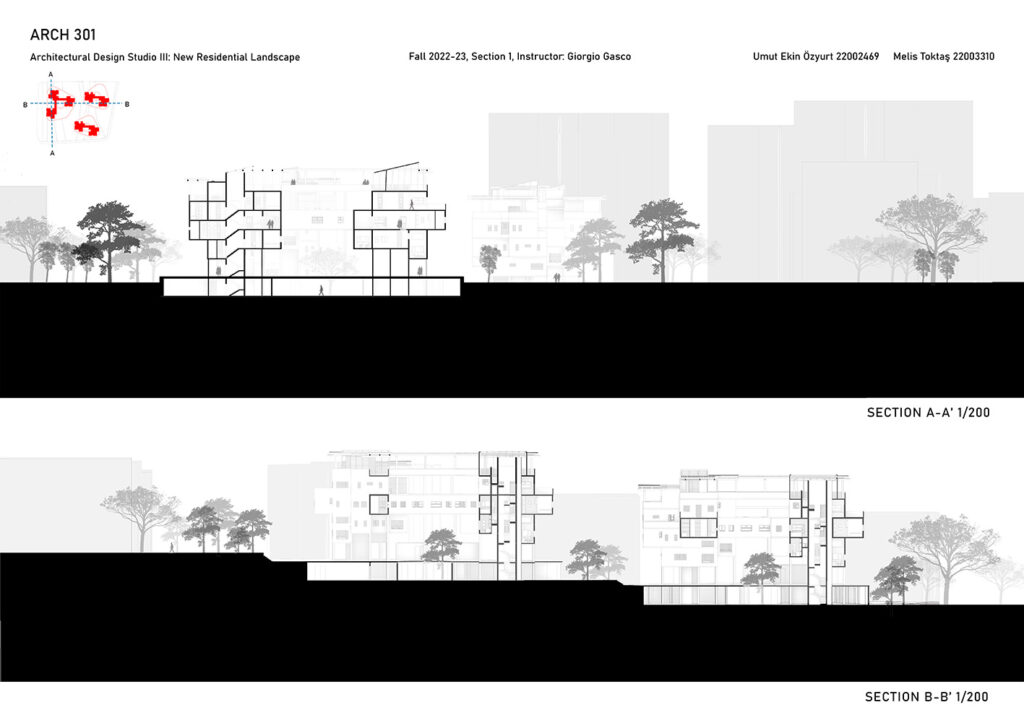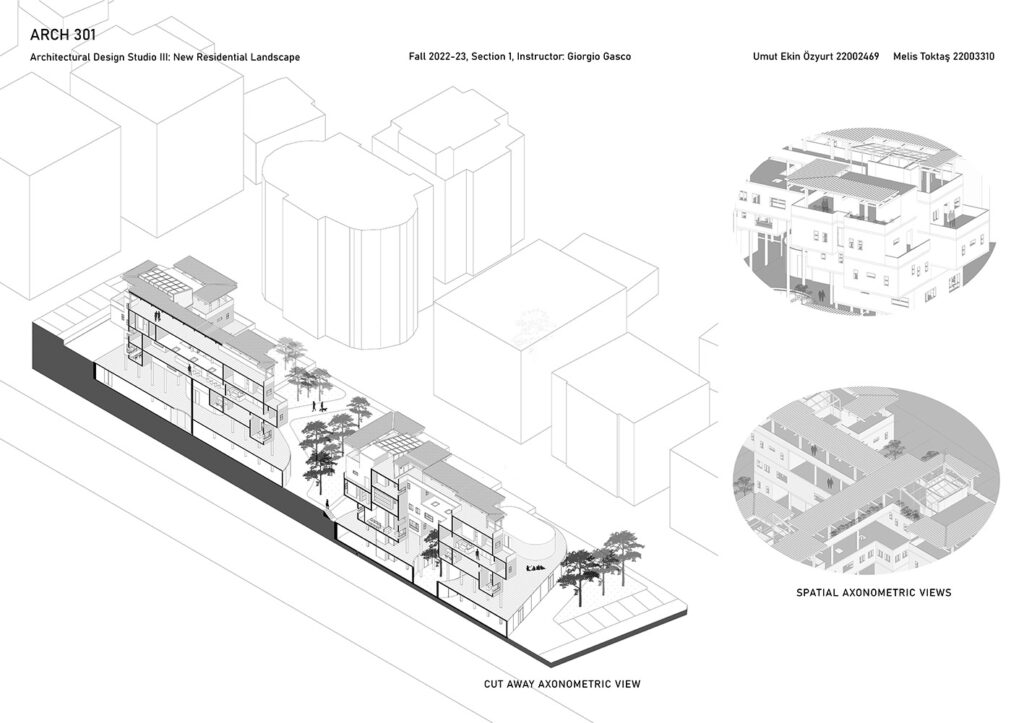This urban mass housing project focuses on accommodating students while escaping the traditional dormitory typology. Every unit expands vertically in the form of a tower to host ten students. The plan of the tower follows a grid system. The circulation is located at the central core. Around the core, circulation and common spaces are distributed in forms of split floors, creating the main grid. Bedrooms are extruded out from the main grid to provide private spaces. Podiums that connect the clusters of towers are partially buried in the ground but still can penetrate the light and have a sensation of greenery. Both podiums and bridged corridors create spaces for more public activities between towers and landscape.
Author: Umut Ekin Özyurt, Melis Toktaş
Studio: Arch 301 Fall 2022
Instructor(s): Giorgio Gasco
