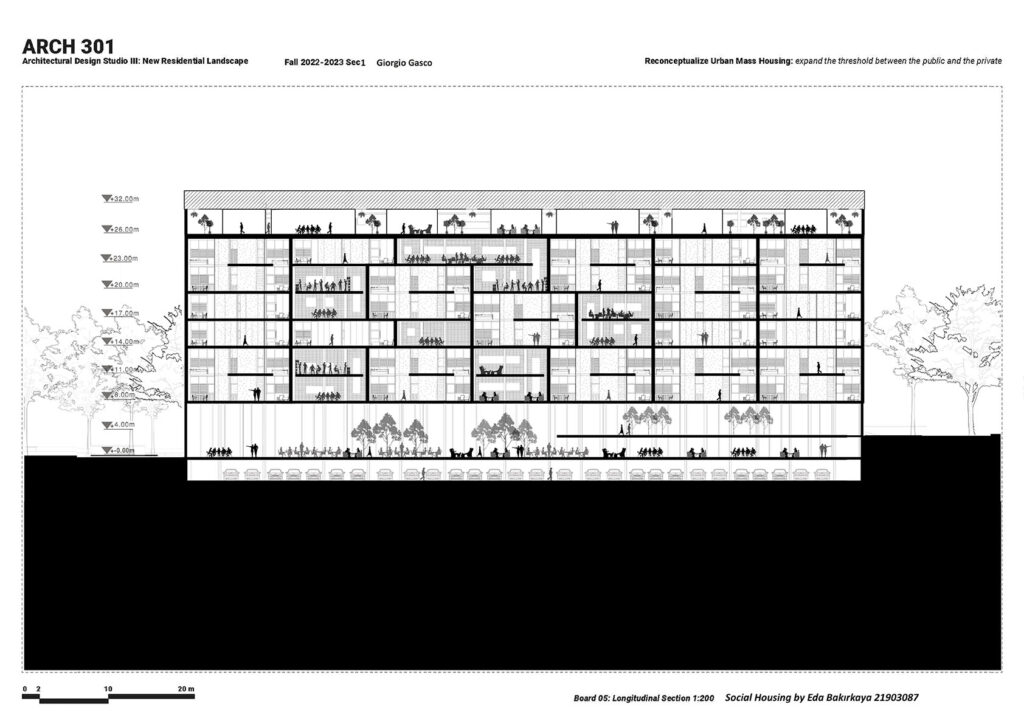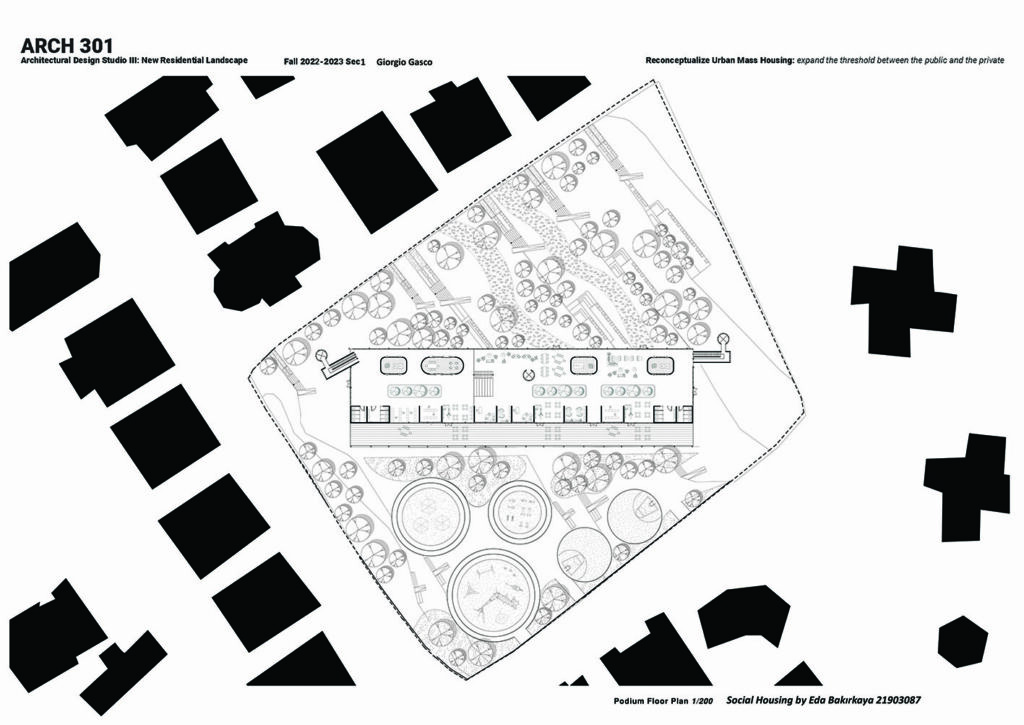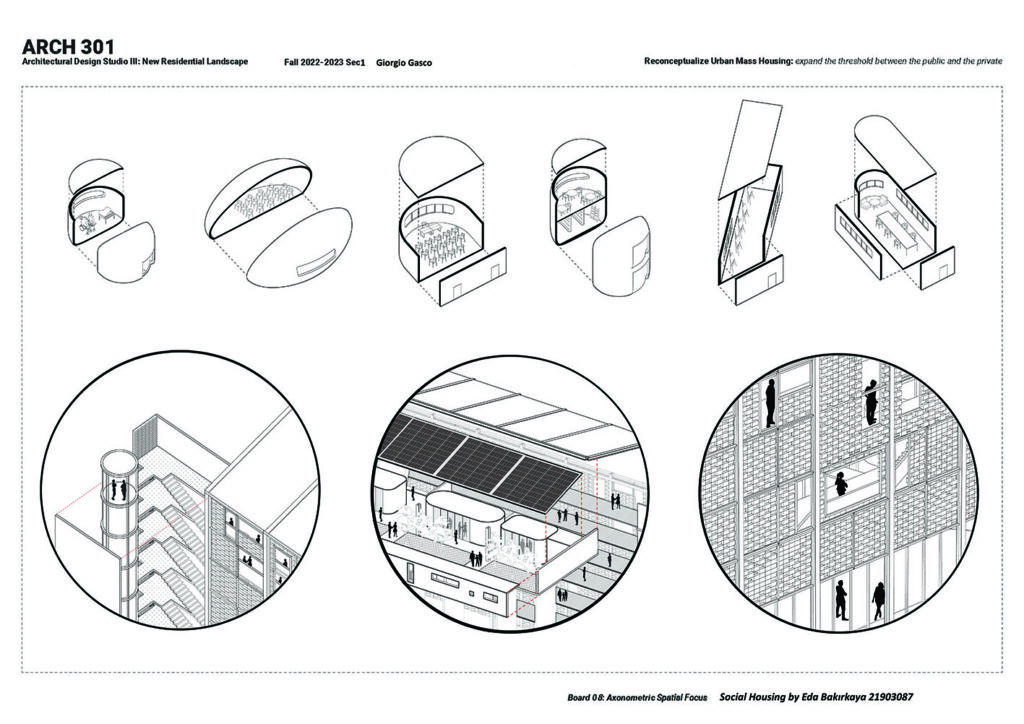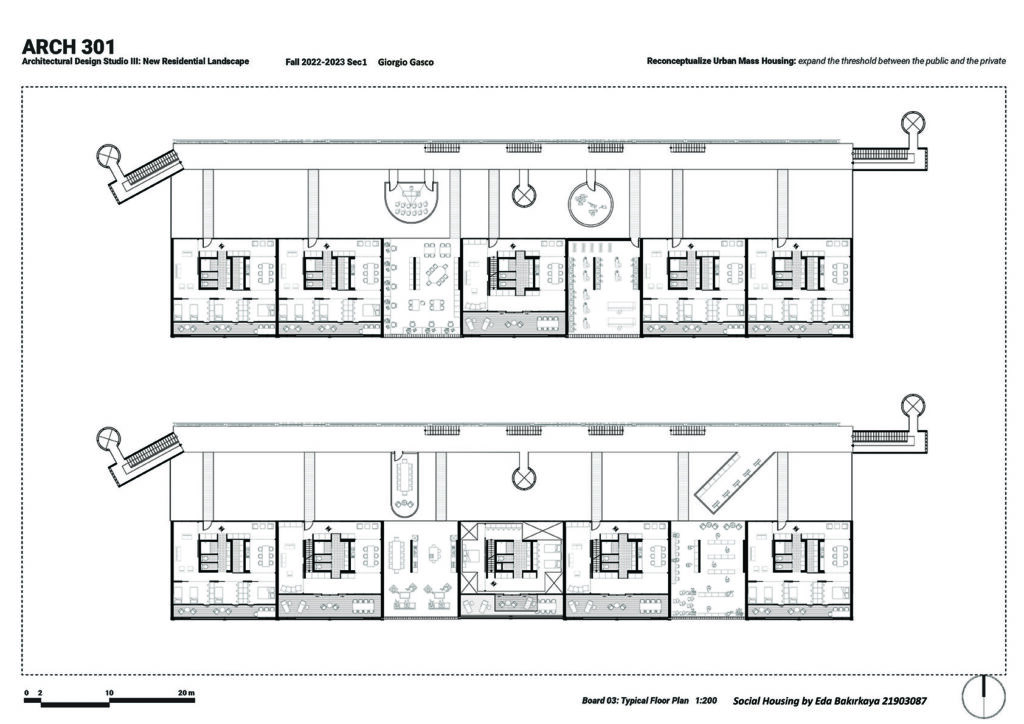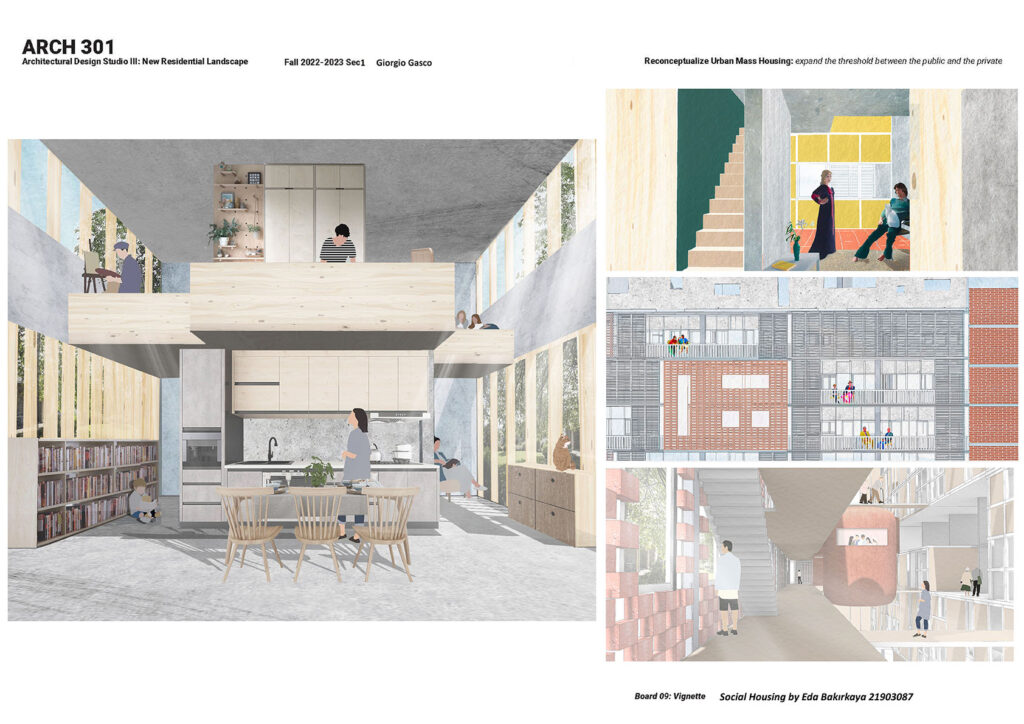The concept of the dwelling unit is based on the idea of a compact core which contains stationary spaces such as kitchen, sanitary room and staircase. The central placement of the core allows the sliding doors to be stored in itself thus remaining space becomes flexible. To enrich the daily life experience and create an interconnected neighborhood, activities are continuous throughout the building, from the ground floor to the galleries and the roof. Common areas located in between private units, activity pods attached to the galleries, activities on the roof and the podium function as the heart of the community and provide opportunities for social interaction while maintaining the option of privacy.
Author: Eda Bakırkaya
Studio: Arch 301 Fall 2022
Instructor(s): Giorgio Gasco
