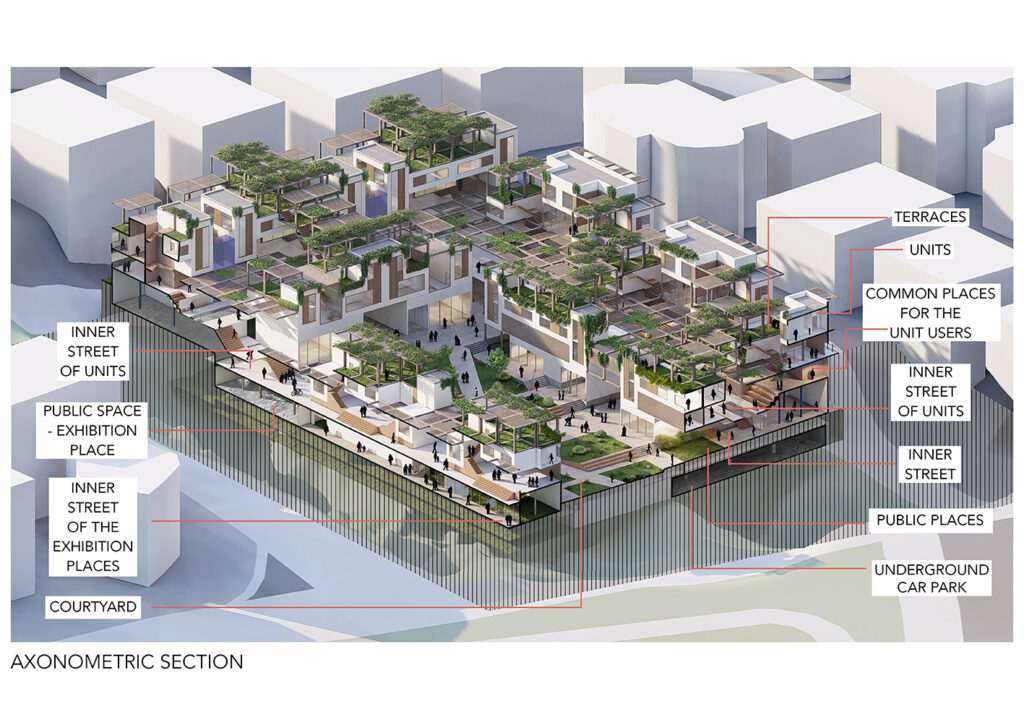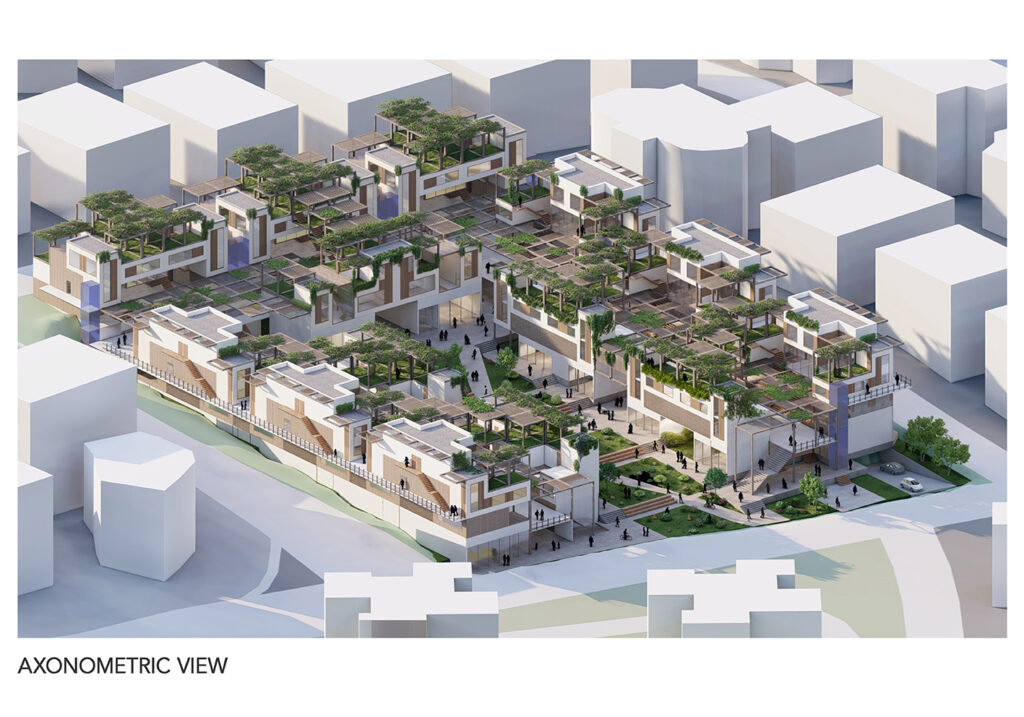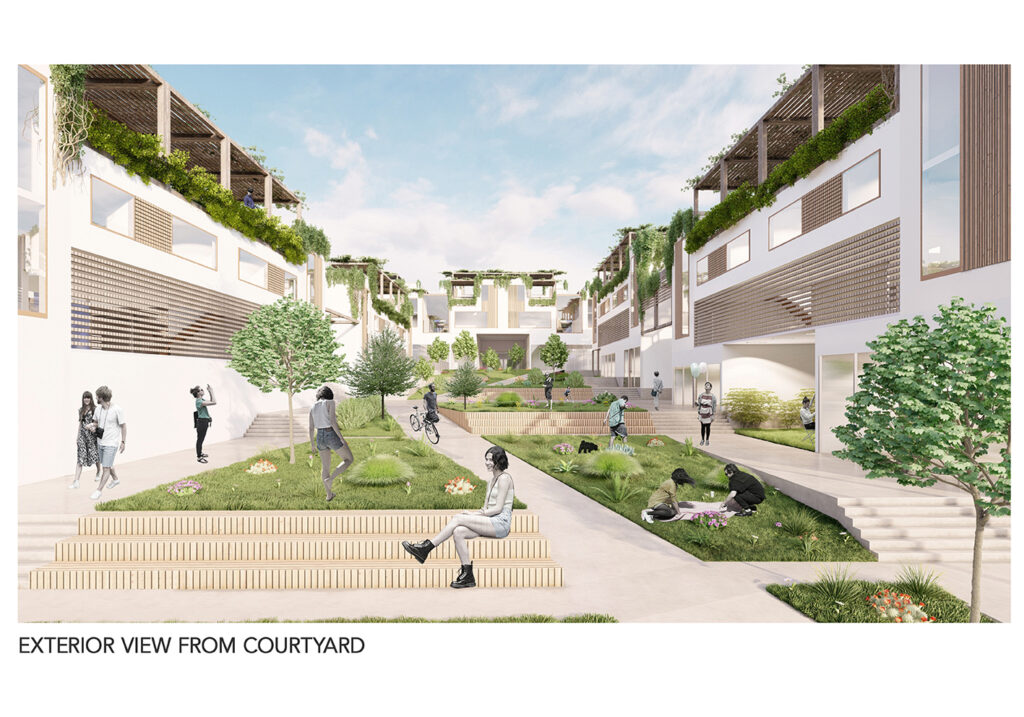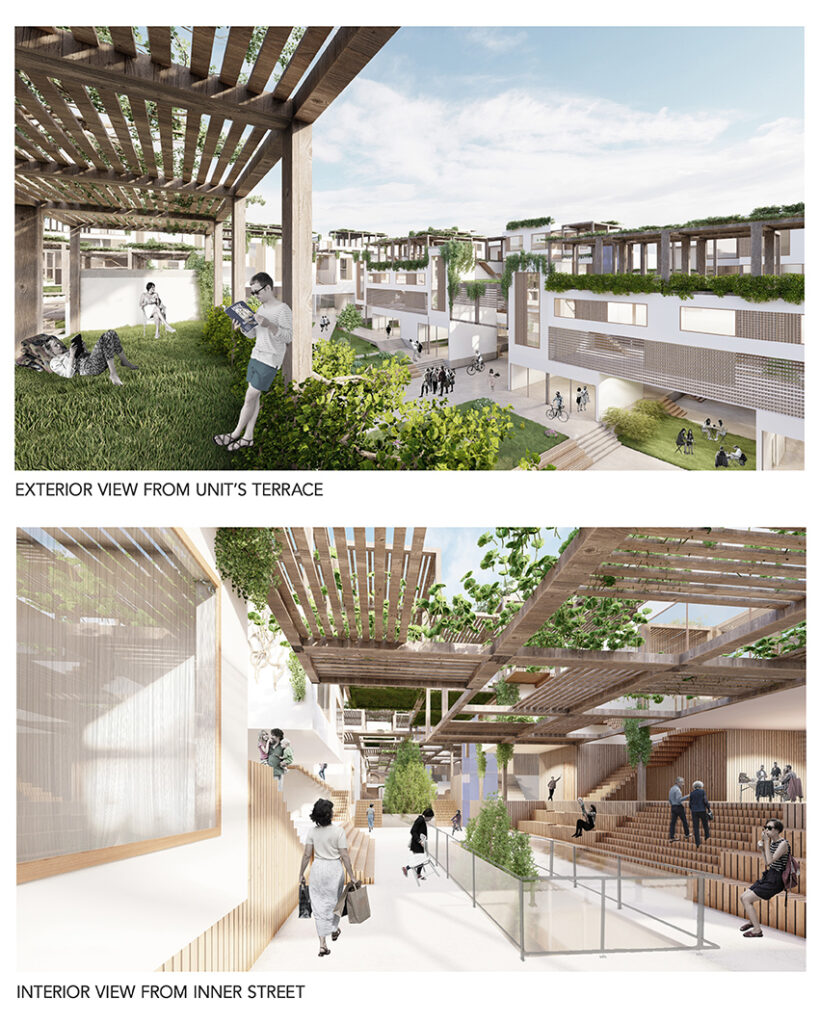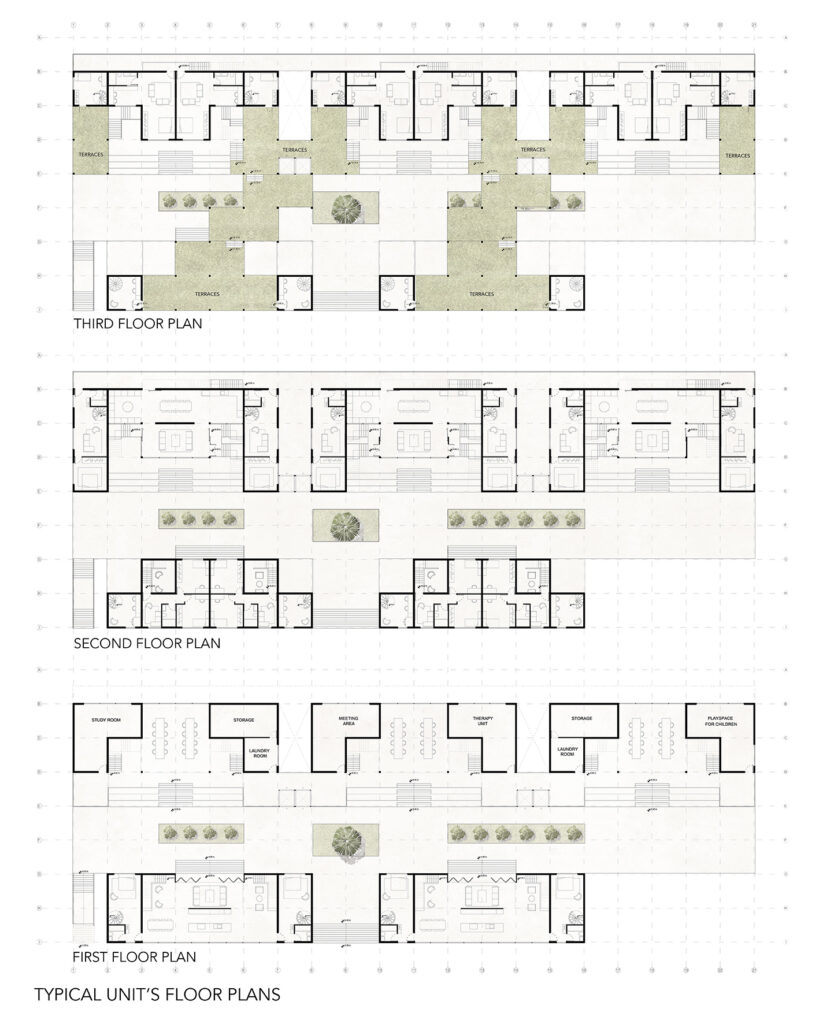The social co-living complex is designed in a modular and changeable way to provide flexibility to the floor layout. The smart framework offers spatial flexibility that enables the innovative programming of space. The volume inside the frame structure may have changed according to the users.
The Frame offers a lively mix of commercial and social/cultural elements. The ground level is completely reserved for the podium and for public usage. Privacy increase gradually as you come to the upper floors. The common spaces are in the first level and for the unit users only. The kitchen and living area shared by the unit users.
The system was created with the combination of different trio variations. The main strategy was creating a common area with the use of a courtyard, lobby and office for these combinations. It is aimed to have a smooth passage from private to common areas through the gridal organisation. Open air platforms, and an underground passage were used to connect volumes with different functions to enhance the co-housing ability of the complex. Different materials such as green facade panels, perforated metal sheets, polycarbonate panels, and glass were used to create integrity through the facade and differentiate public, semi-private and private areas from each other.
Author: Begüm Yüceer, Asrın Ongun Gülmen
Studio: Arch 301 Fall 2022
Instructor(s): Zeynep Ege Odabaşı
