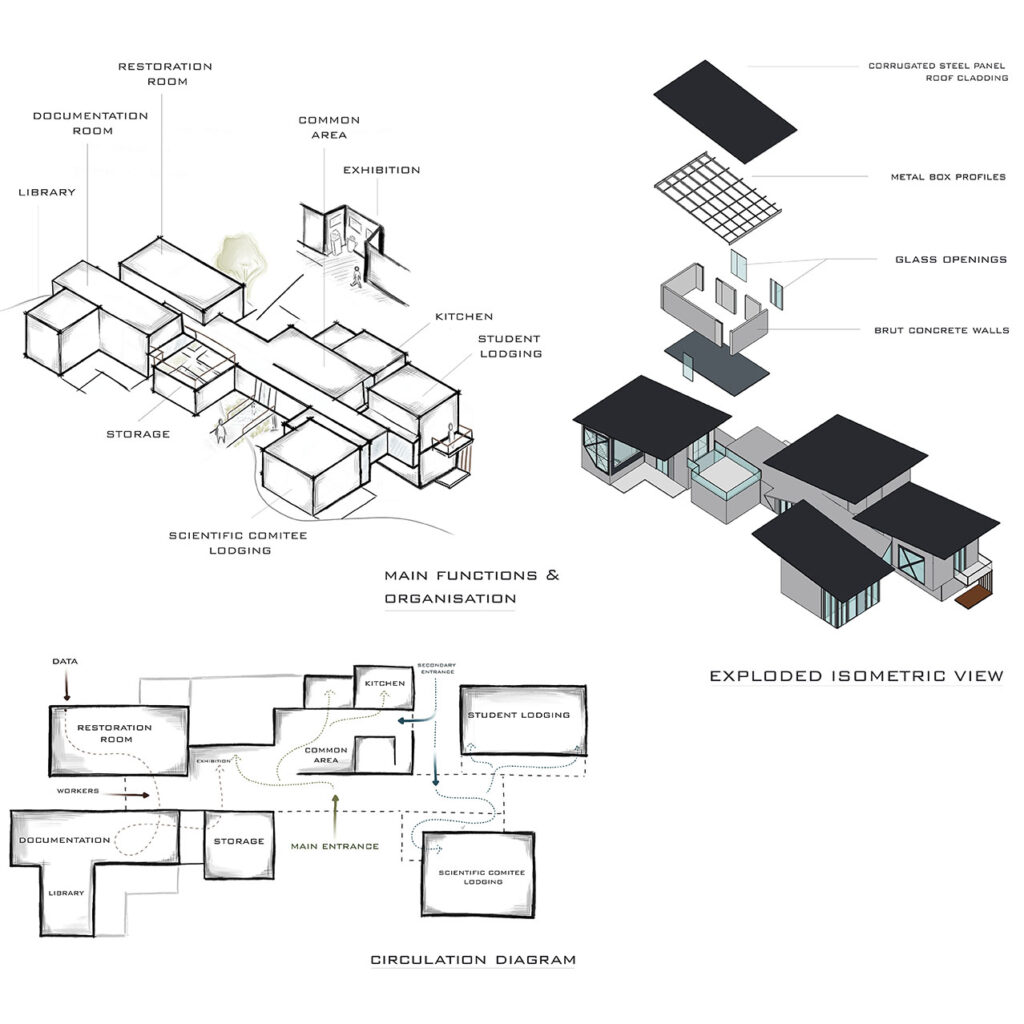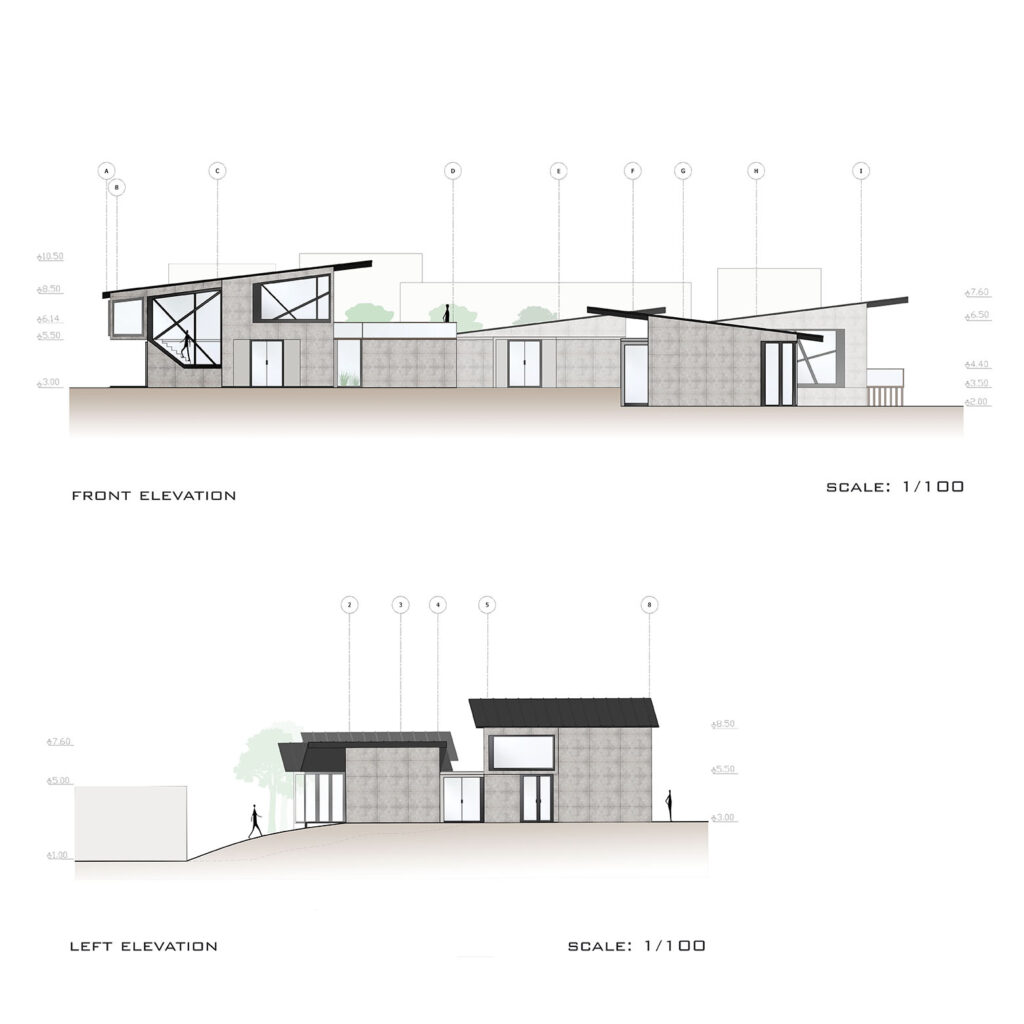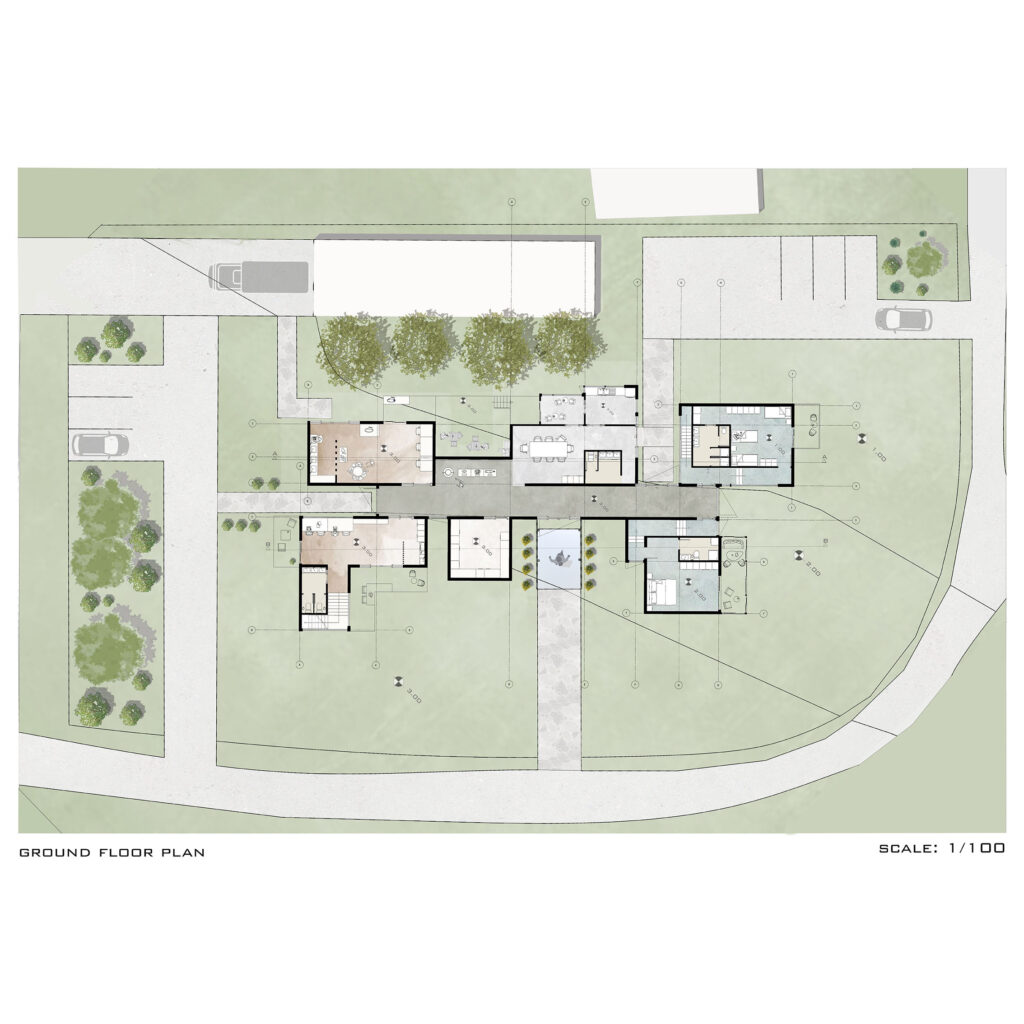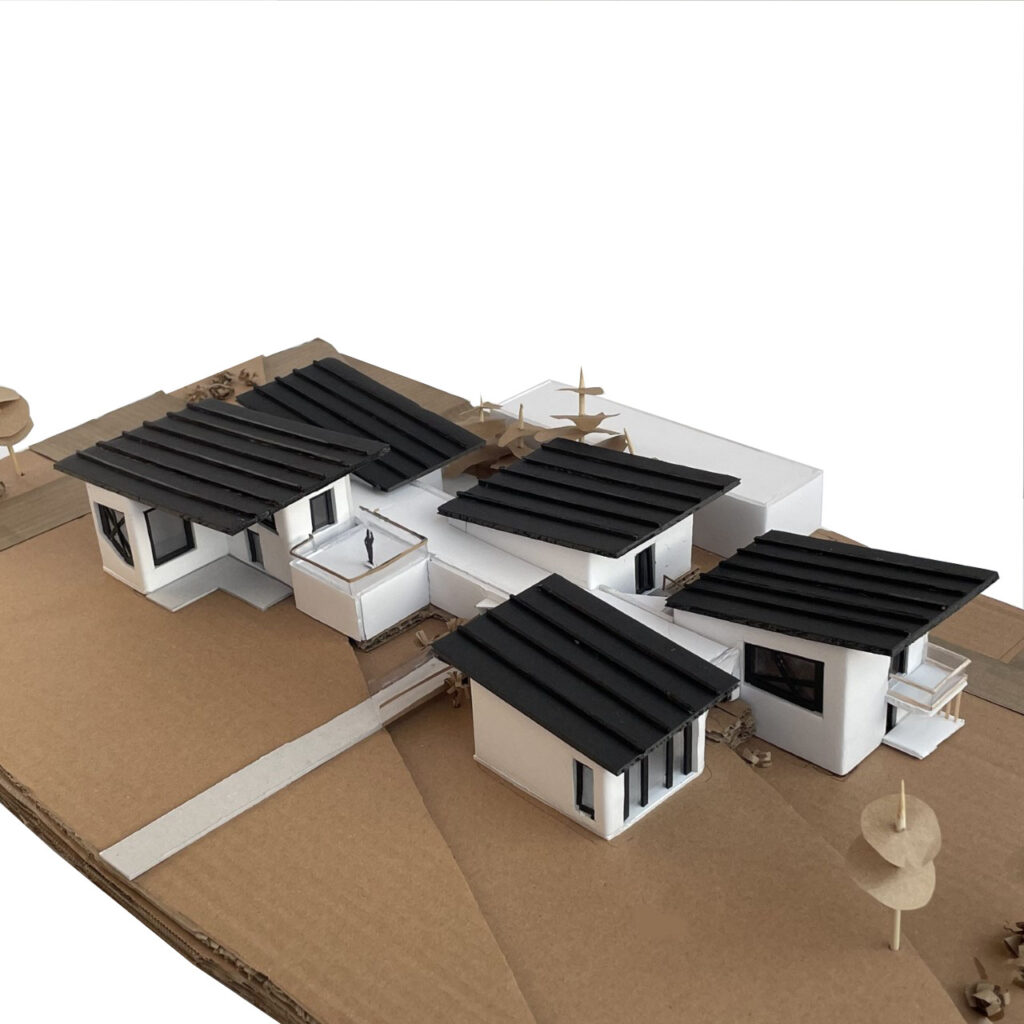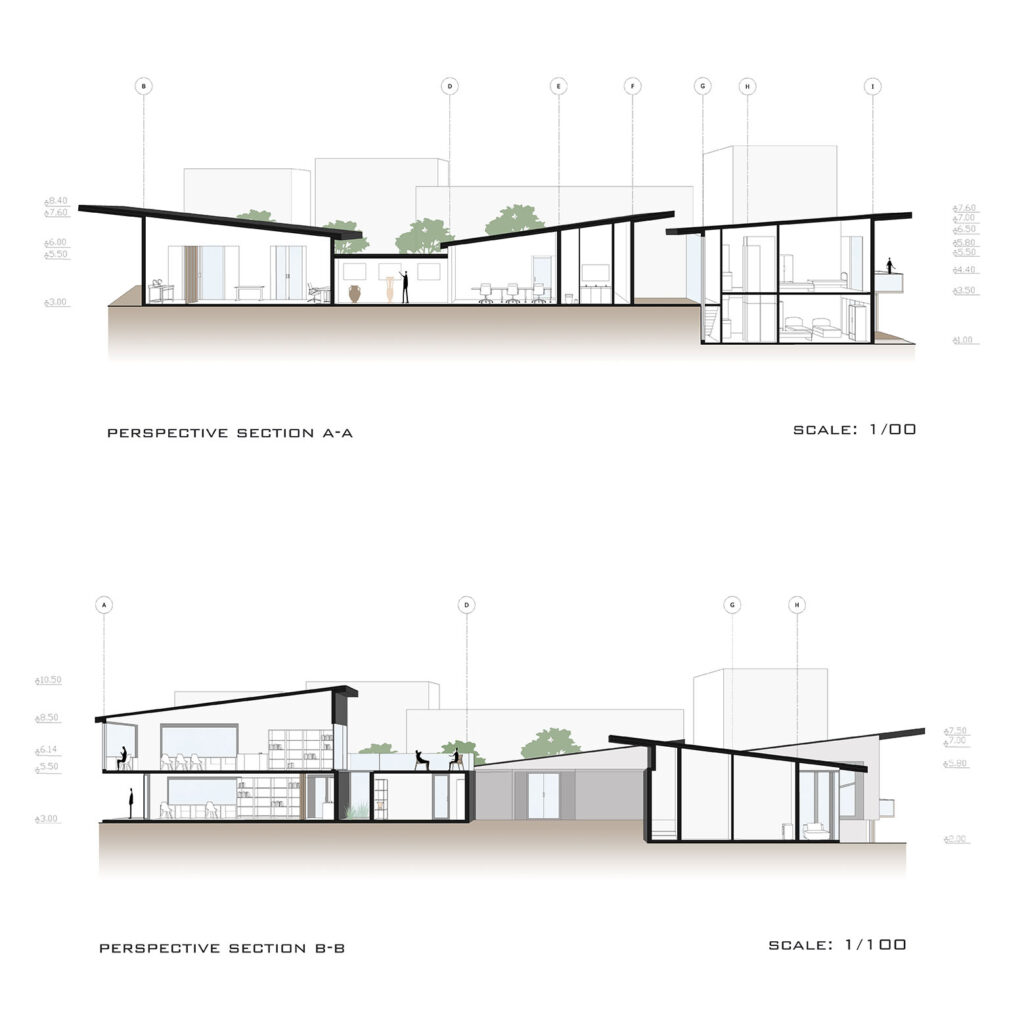While designing the excavation house at Gordion, it was important to consider the site’s historical context including the tumulus view. Site properties have shaped the building’s organisation in a way that provides users with comfort, work efficiency, and privacy for lodging units while enabling them to experience the view with the terraces and courtyards. The process of the excavated data including restoration, documentation, storing, and exhibiting is the source of inspiration for the design approach in terms of the working part’s organisation. For the façades, harmonious materials of exposed brut concrete and metal, sloped roofs, and color scheme led the building to appear as a modern interpretation of the surrounding structures.
Author: Zeynep Çitoğlu
Studio: Arch 201 Fall 2022
Instructor(s): Deniz Üçer Erduran
