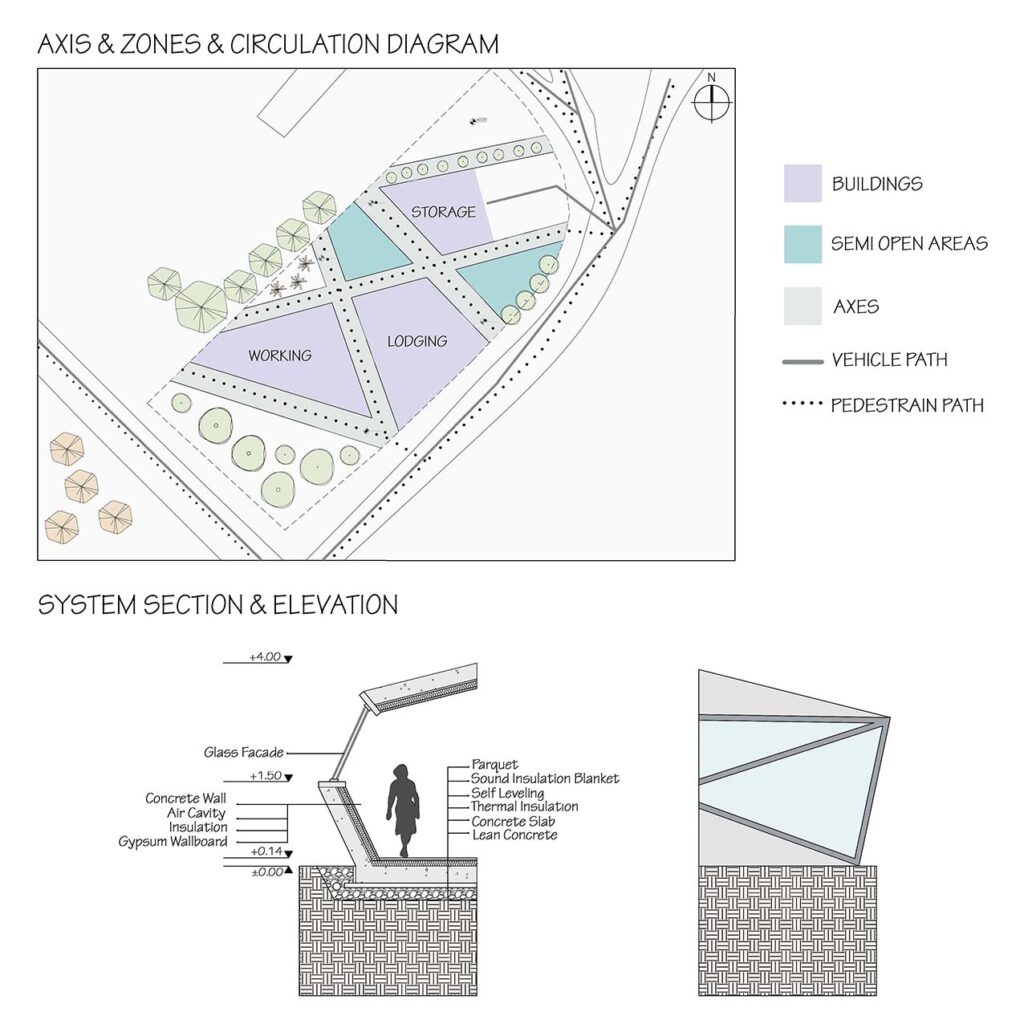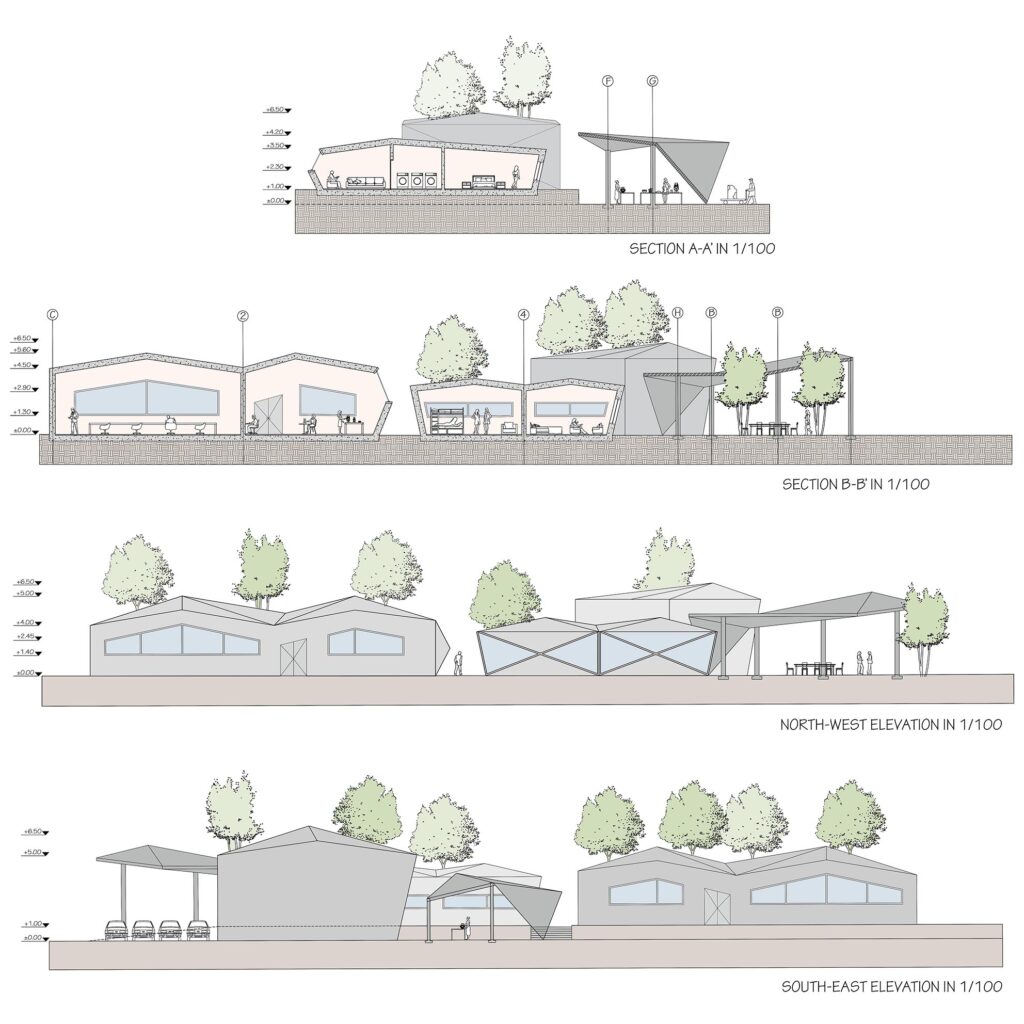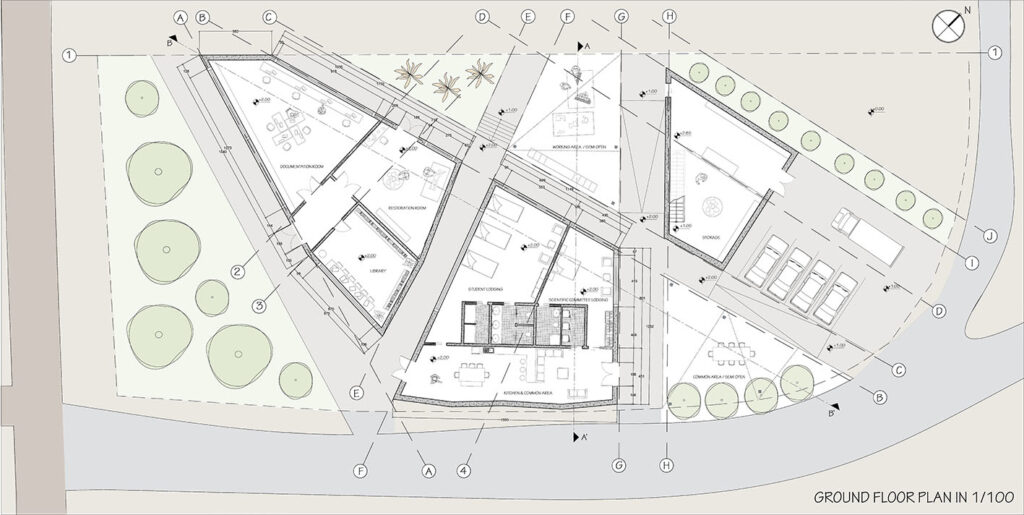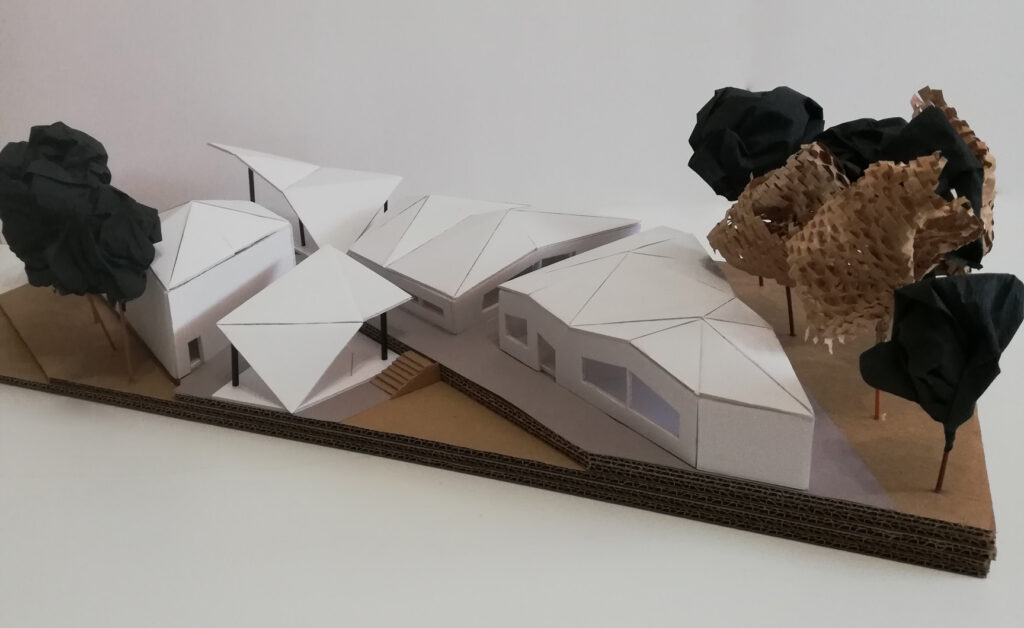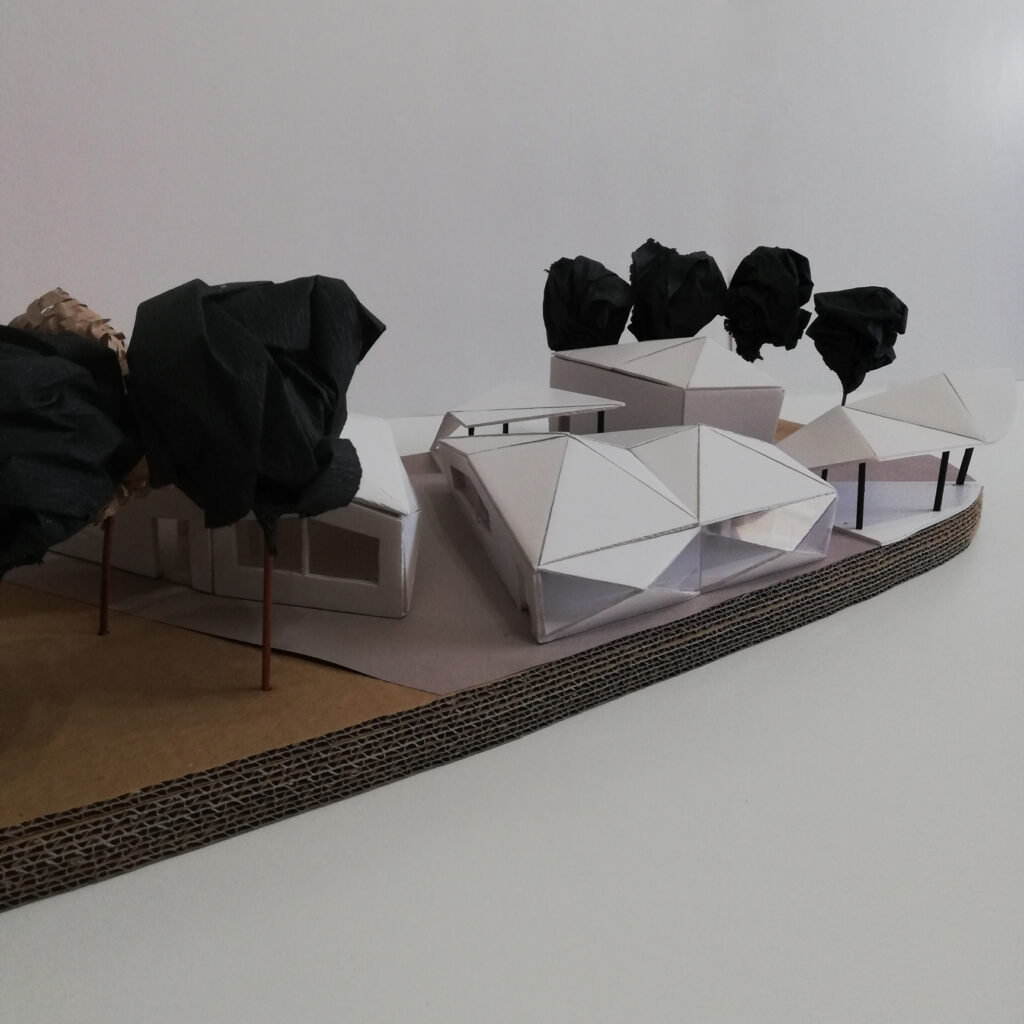When the Gordion is analyzed, it is seen that there are lots of tumuli of different sizes around the site, creating a hierarchy. Tumuli’s shapes were taken as the main reference and the intention was to create an excavation house that both stands out and blends with the environment. For this reason, the building’s roof was tried to resemble the shape of tumuli. 2 semi-open areas and 3 buildings which are working, lodging, and storage are located according to the axes coming from topography, Gordion Museum, and buildings in the site. In addition, a hierarchy was created between the heights of the buildings, with reference to the descent of the Midas Tumulus over time.
Author: Esra Sayın
Studio: Arch 201 Fall 2022
Instructor(s): İrem Senem Büyükkoçak
