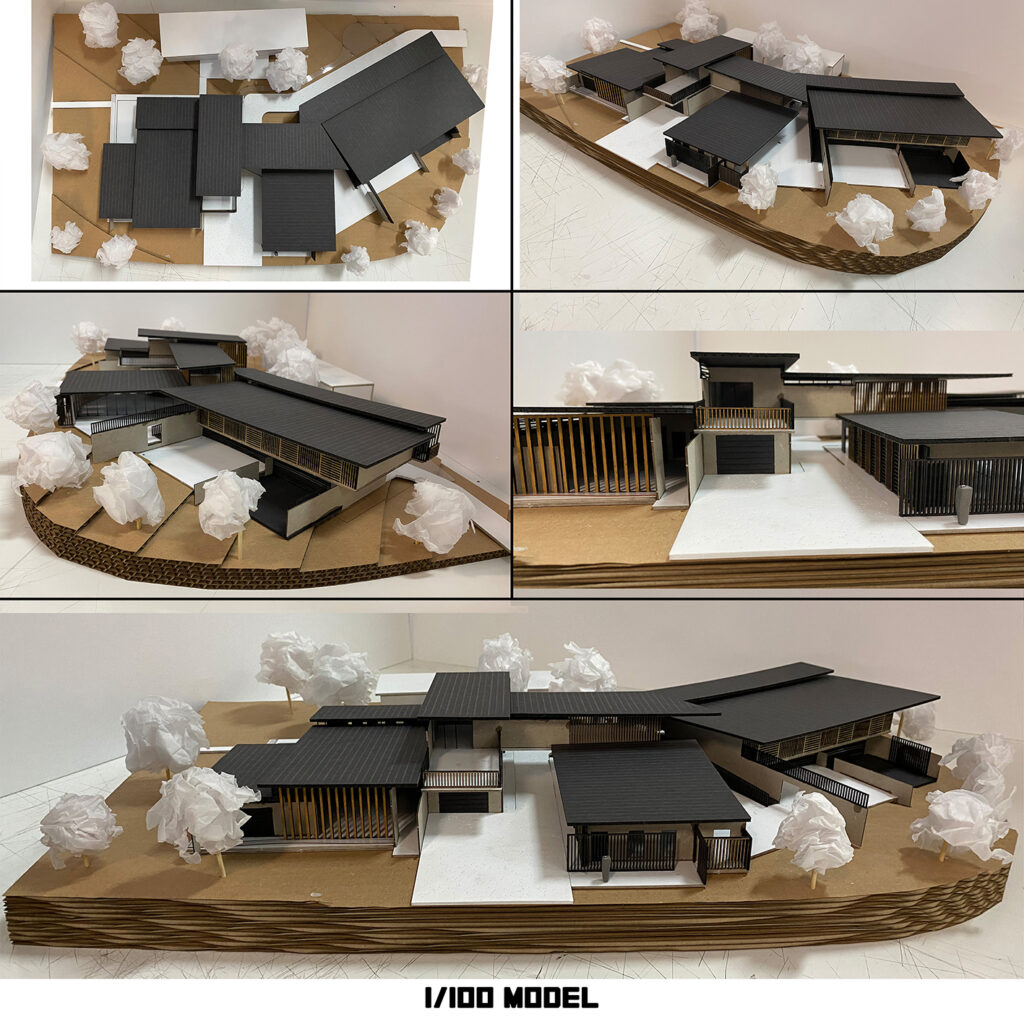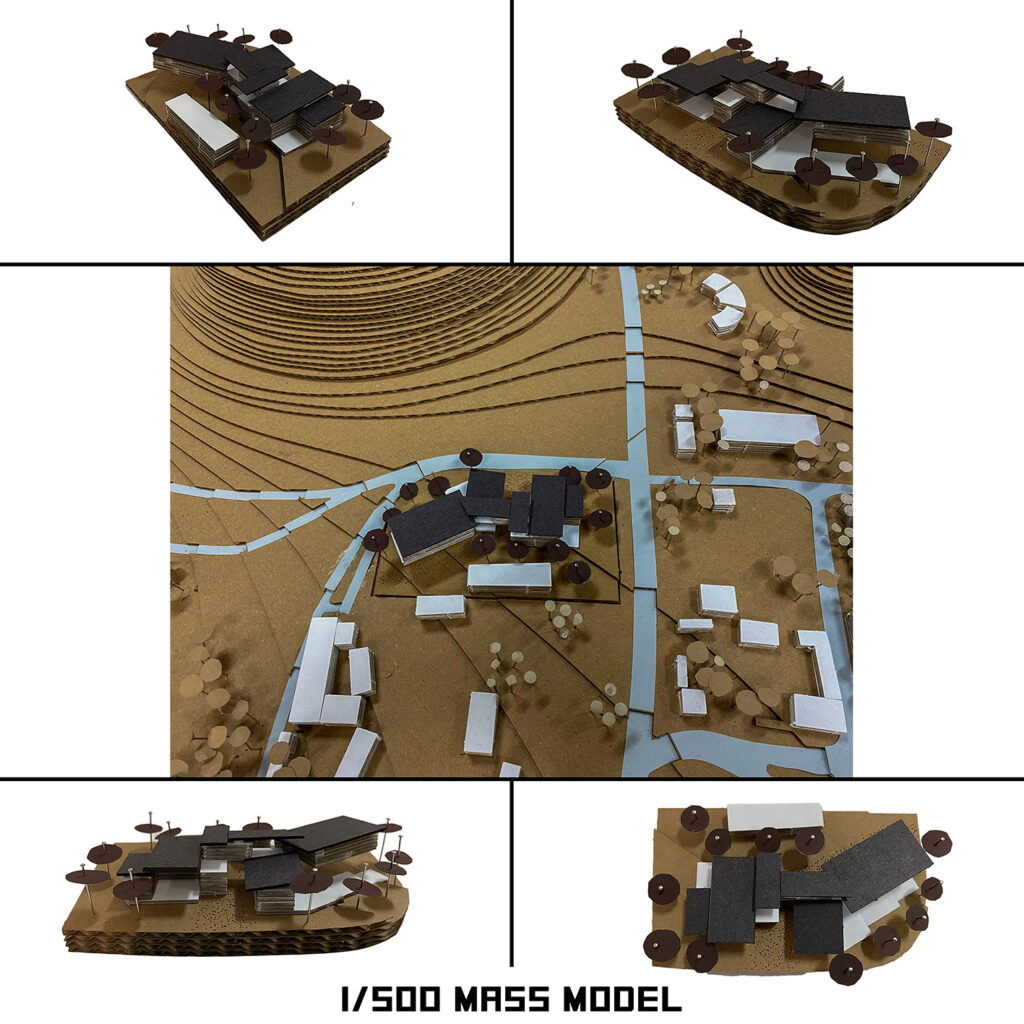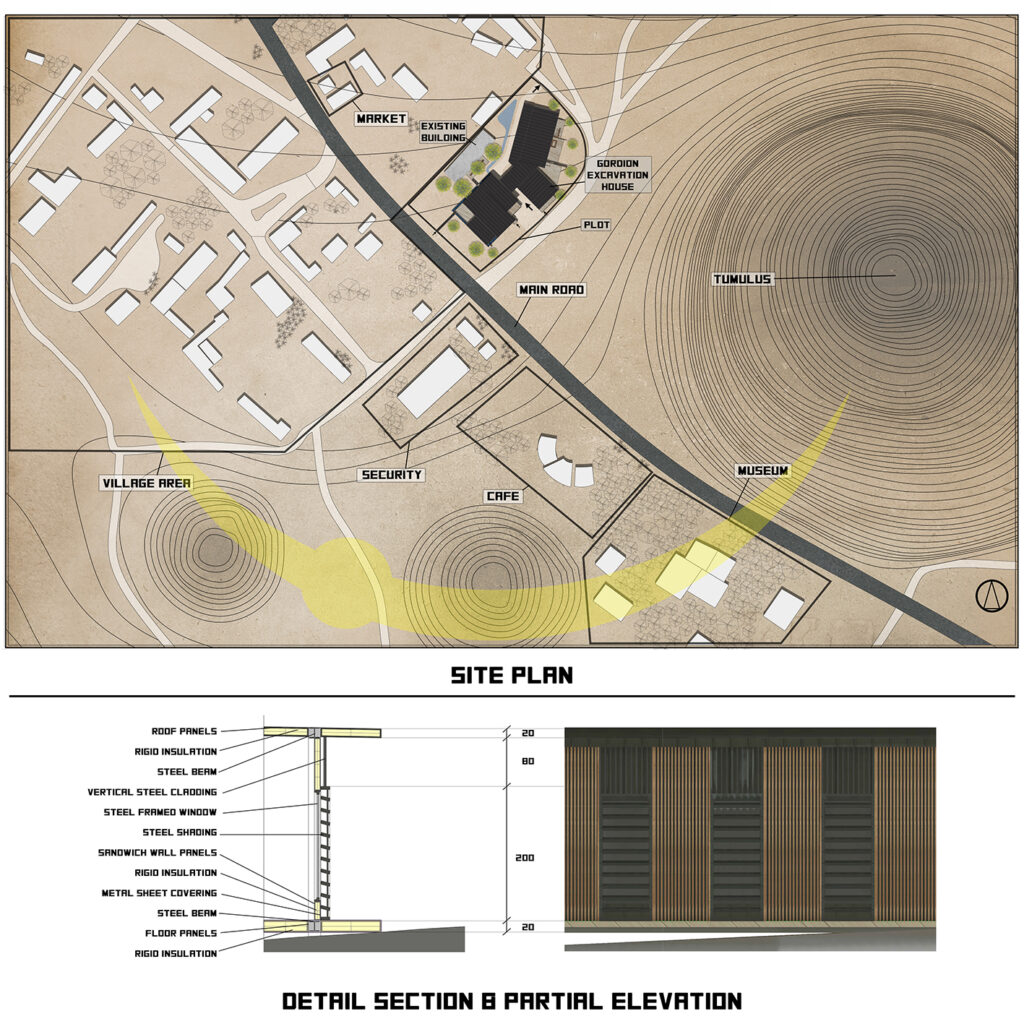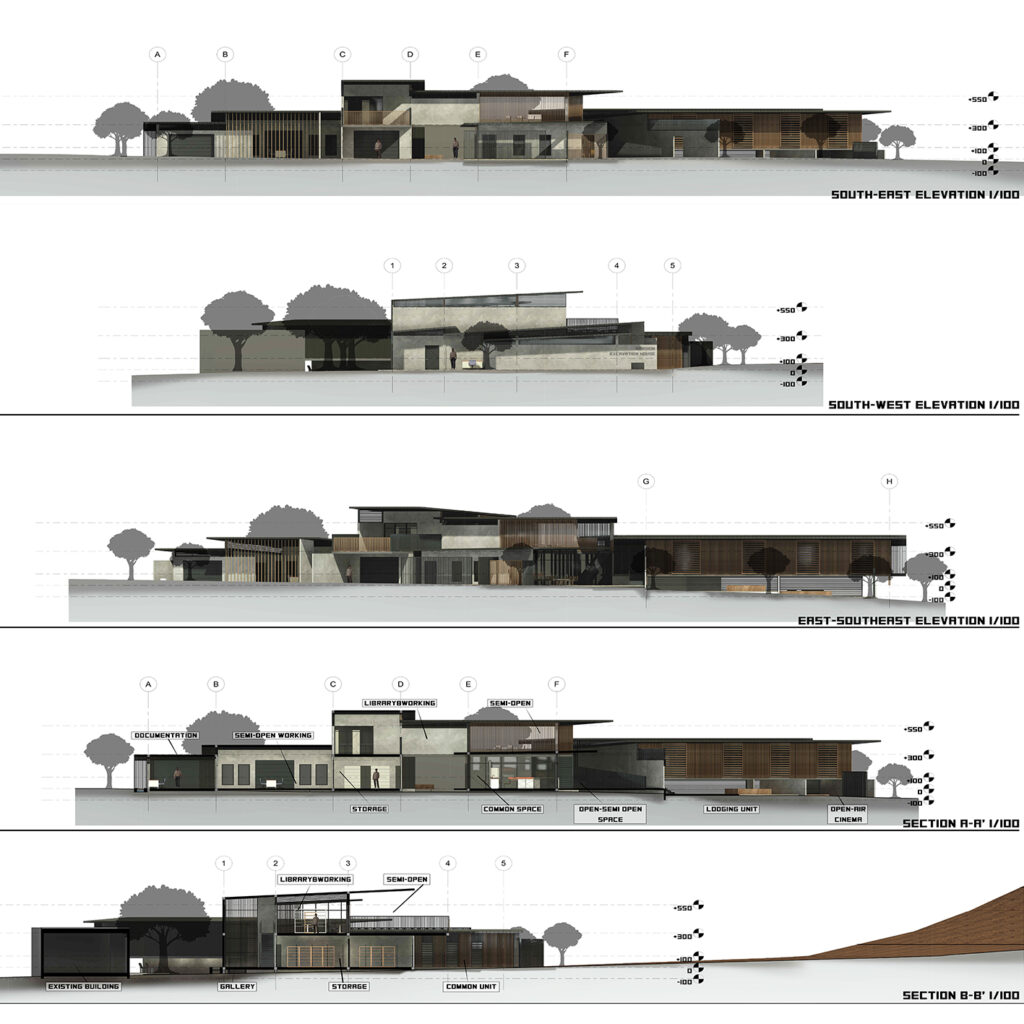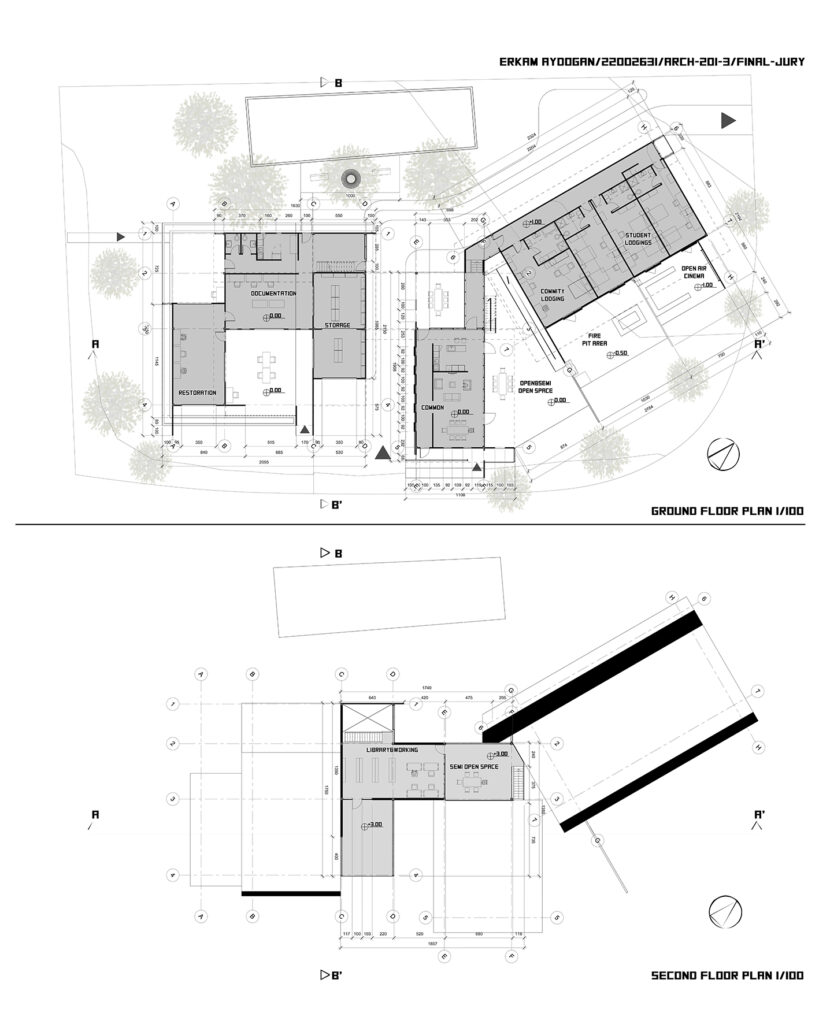I arranged the orientation in such a way that my design appeals to the cultural area and turns its buck to the village part. Therefore, my design mostly faces with tumulus and good view near tumulus. I located the private spaces far away from the main road to hide them and protect them from sound and visual relations. Since we are in a specific context, in an excavation site, I didn’t alter the topography too much by using lightweight construction techniques. I used sandwich panel thin walls and metal cladding and gunned concrete on panels. I used steel and wooden solar shaders to use natural light.
Author: Erkam Aydoğan
Studio: Arch 201 Fall 2022
Instructor(s): Ezgi İşbilen
