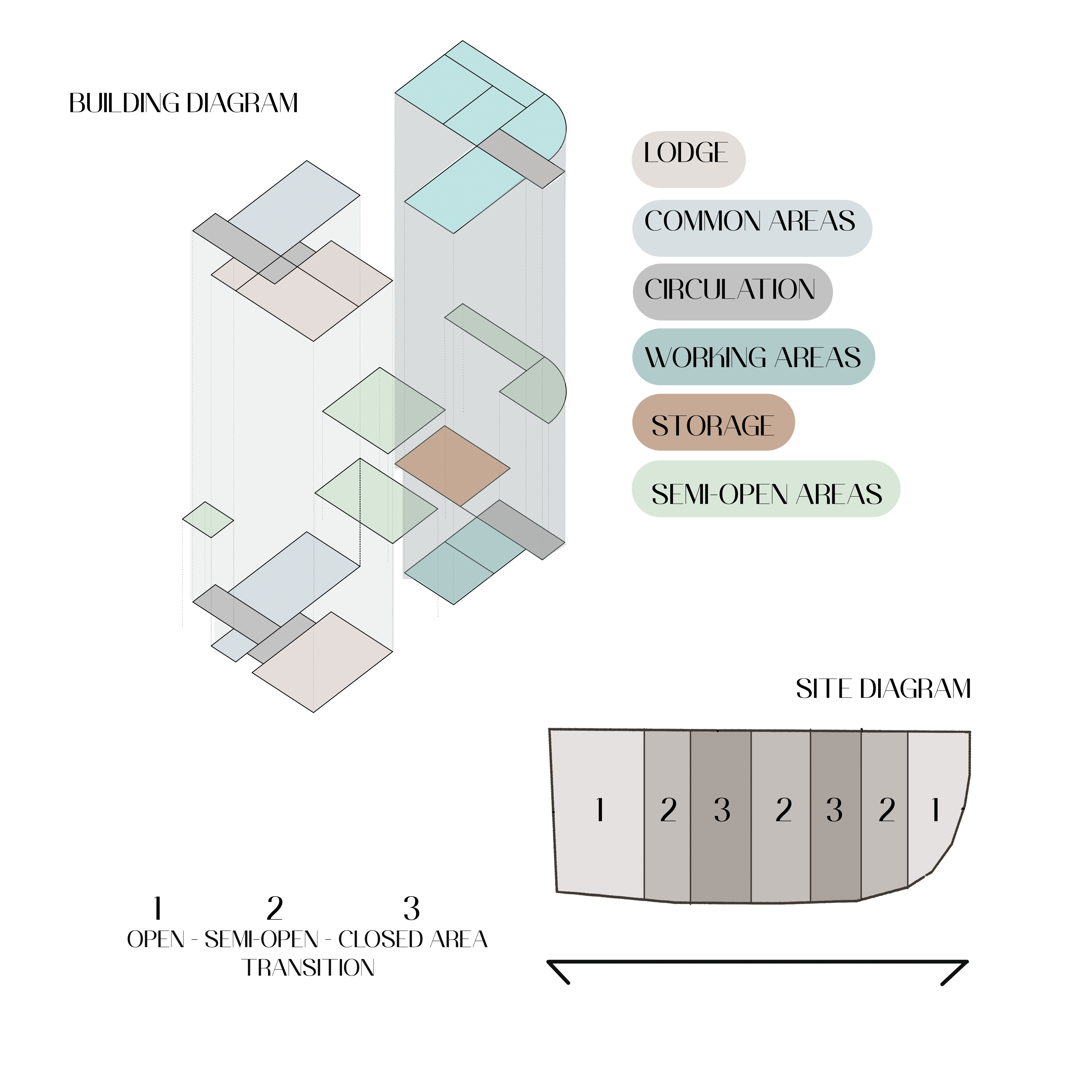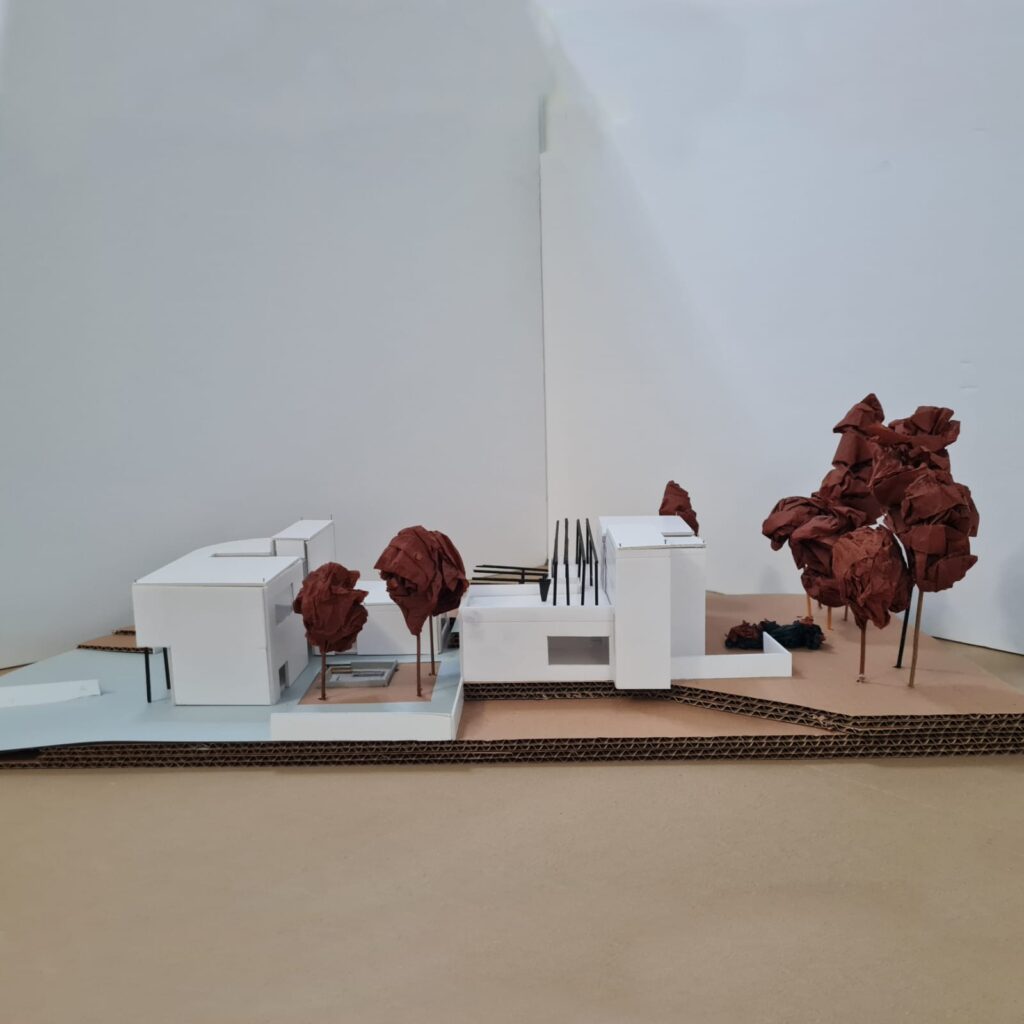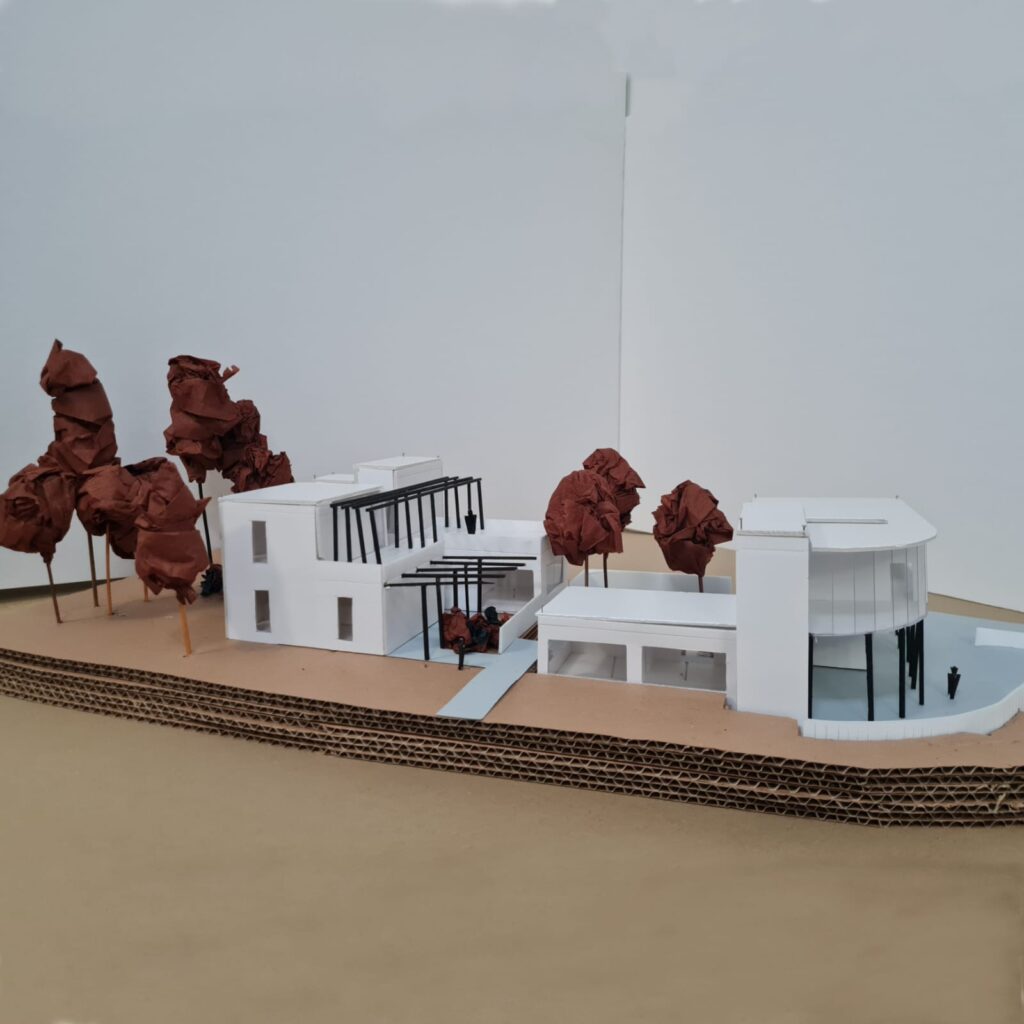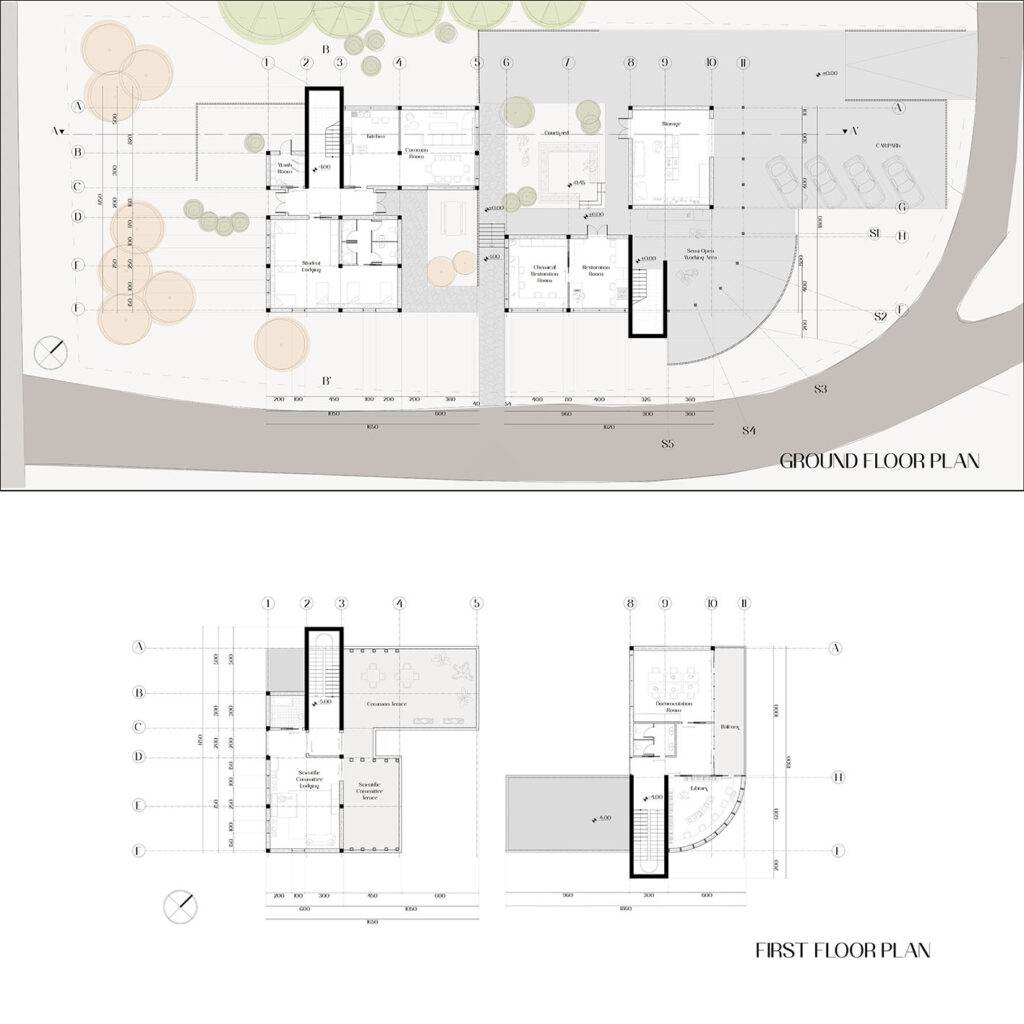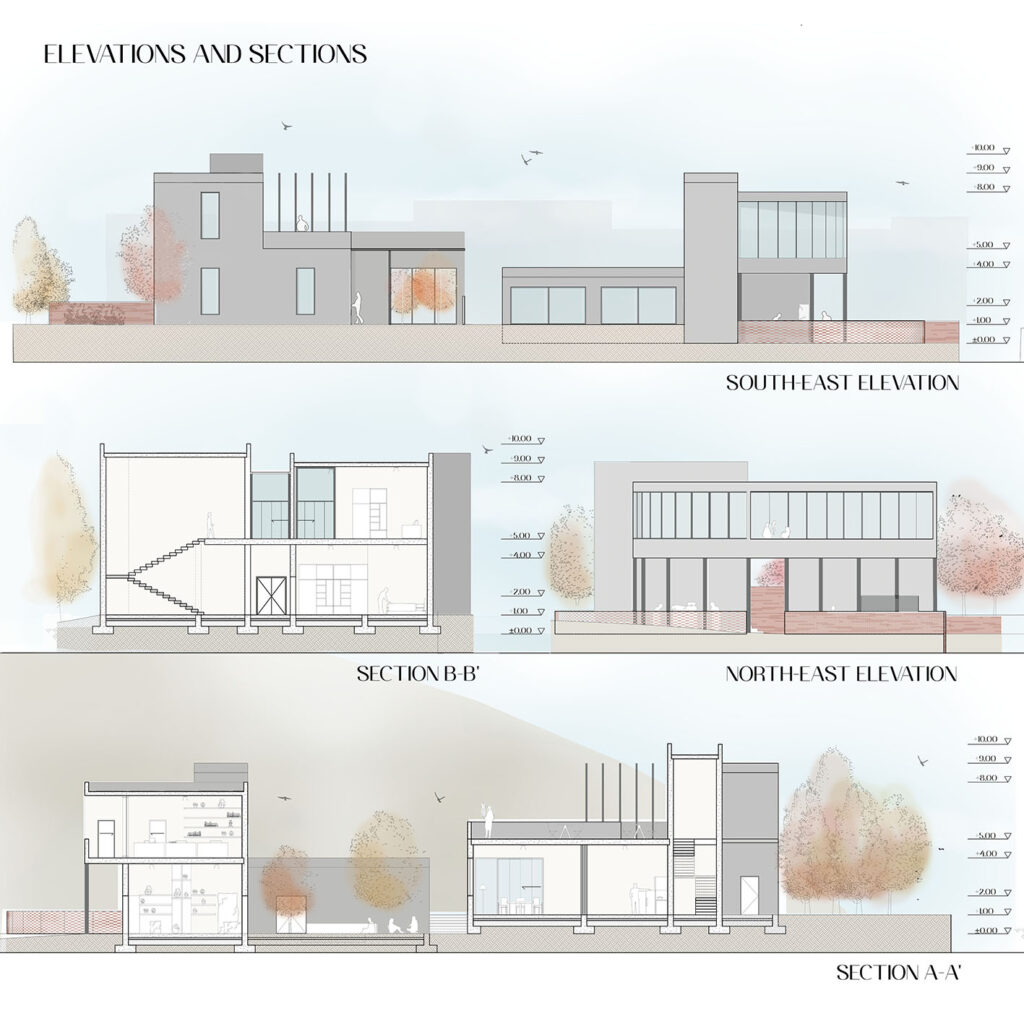The design aims to achieve coherence between the two purposes of the excavation program, working and lodging. They are separated into two buildings that connect through a courtyard where the people can work and rest. The site is designed to achieve a rhythm of open, semi-open, and closed spaces to provide different conditioned places for different works and needs. The lodging building is located near the roadside, while the working building is located on the more isolated side for excavation security. In the lodging part, shared spaces and student lodging are on the ground floor, and the scientific committee lodging is on the first floor for more privacy. The storage is found on the ground floor of the working building beside the restoration rooms for easy access. On the first floor, there are documentation room and the library, enclosed by a tall window that views the tumulus. A semi-open working space is provided under the curvilinear library that also opens up the tumulus.
Author: Deniz Ateş
Studio: Arch 201 Fall 2022
Instructor(s): İrem Senem Büyükkoçak
