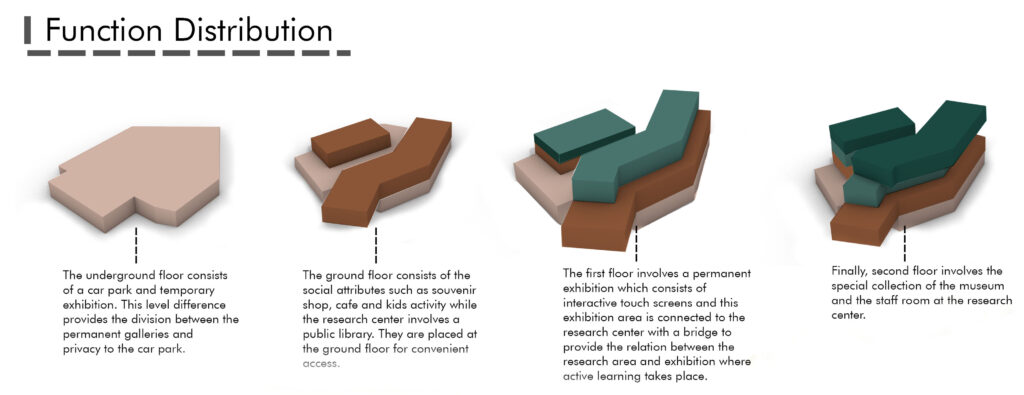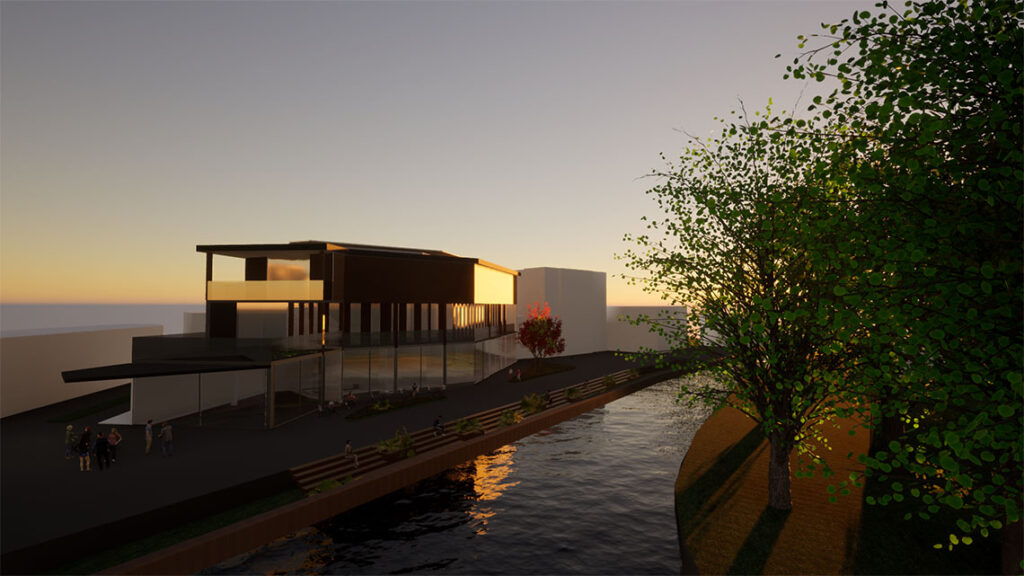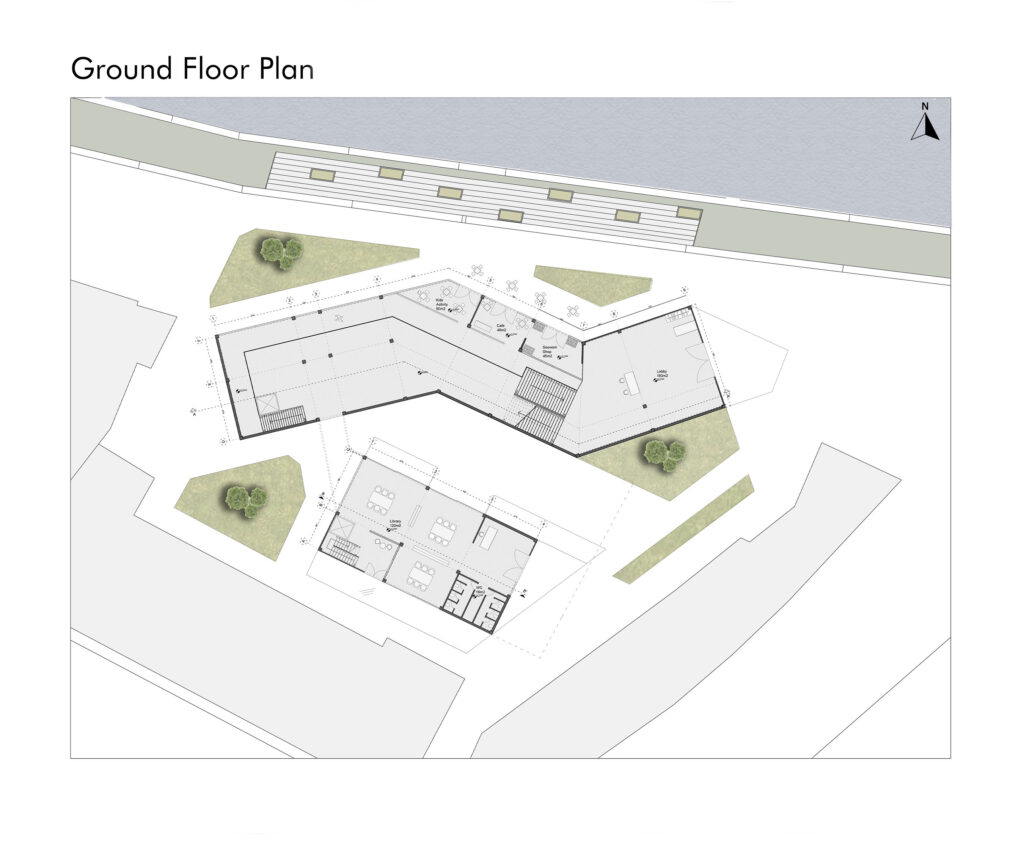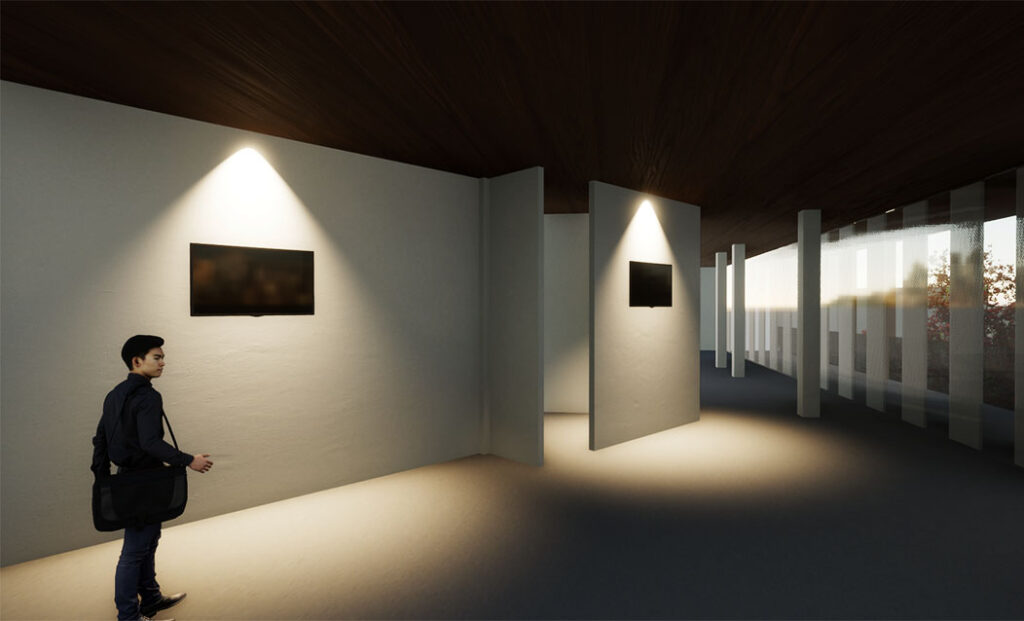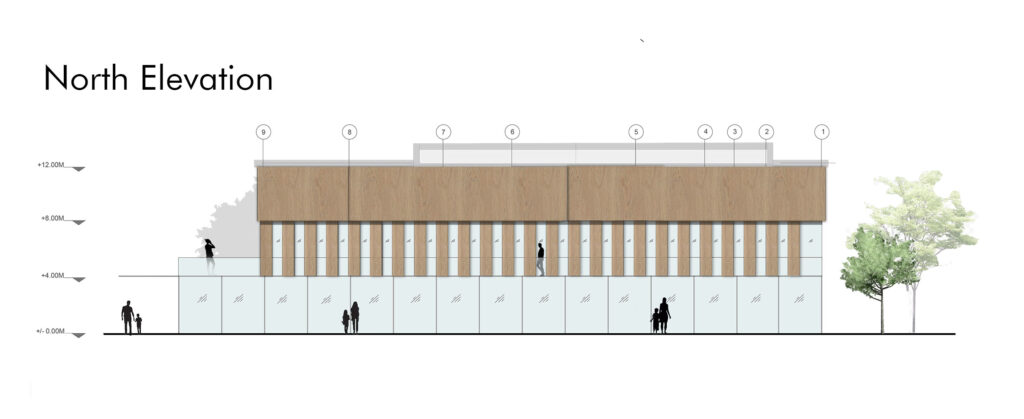The project aims to provide not only exhibition spaces but also a synergic environment in terms of landscape arrangement and architectural configuration. This goal is attained within the angular axial organization and the interconnection point of the exhibition areas and the research center. Moreover, this linking gives the project the potential to benefit from a courtyard typology and strengthen the relation between two functions. The angular exhibition space promises temporary and permanent galleries while providing social attributes such as cafe and souvenir shop which directly face Porsuk River.Thus, the concern regarding the interaction between the urban context and the museum is supplied with the coaction of the research center and exhibitions.
The project aims to provide not only exhibition spaces but also a synergic environment in terms of landscape arrangement and architectural configuration. This goal is attained within the angular axial organization and the interconnection point of the exhibition areas and the research center. Moreover, this linking gives the project the potential to benefit from a courtyard typology and strengthen the relation between two functions. The angular exhibition space promises temporary and permanent galleries while providing social attributes such as cafe and souvenir shop which directly face Porsuk River. Thus, the concern regarding the interaction between the urban context and the museum is supplied with the coaction of the research center and exhibitions.
Author: Elifsu Yumurtacı
Studio: Arch 202 Spring 2022
Instructor(s): Işıl Sencar Ertosun
