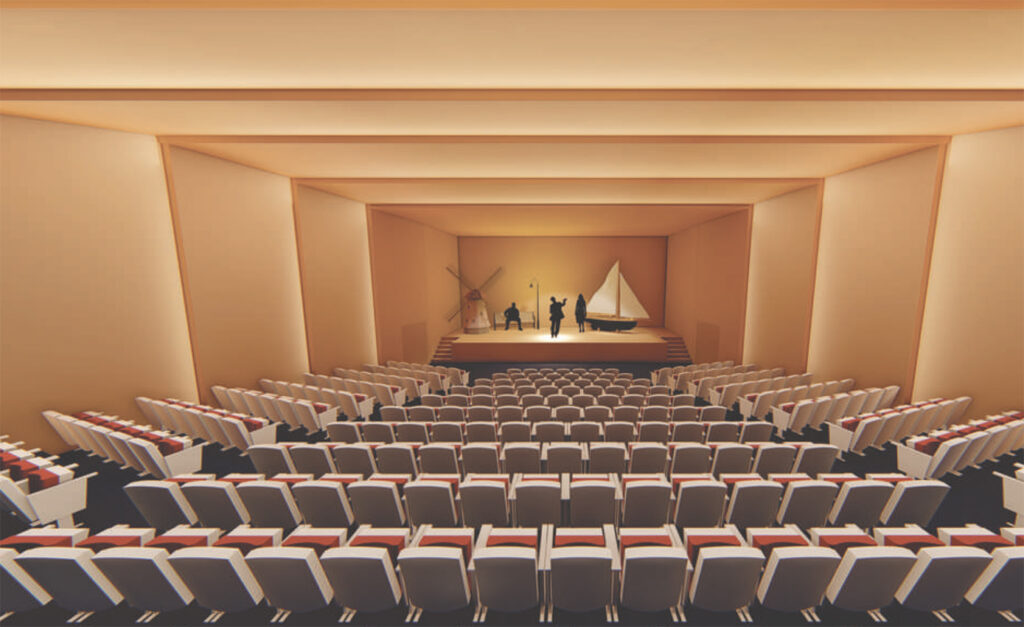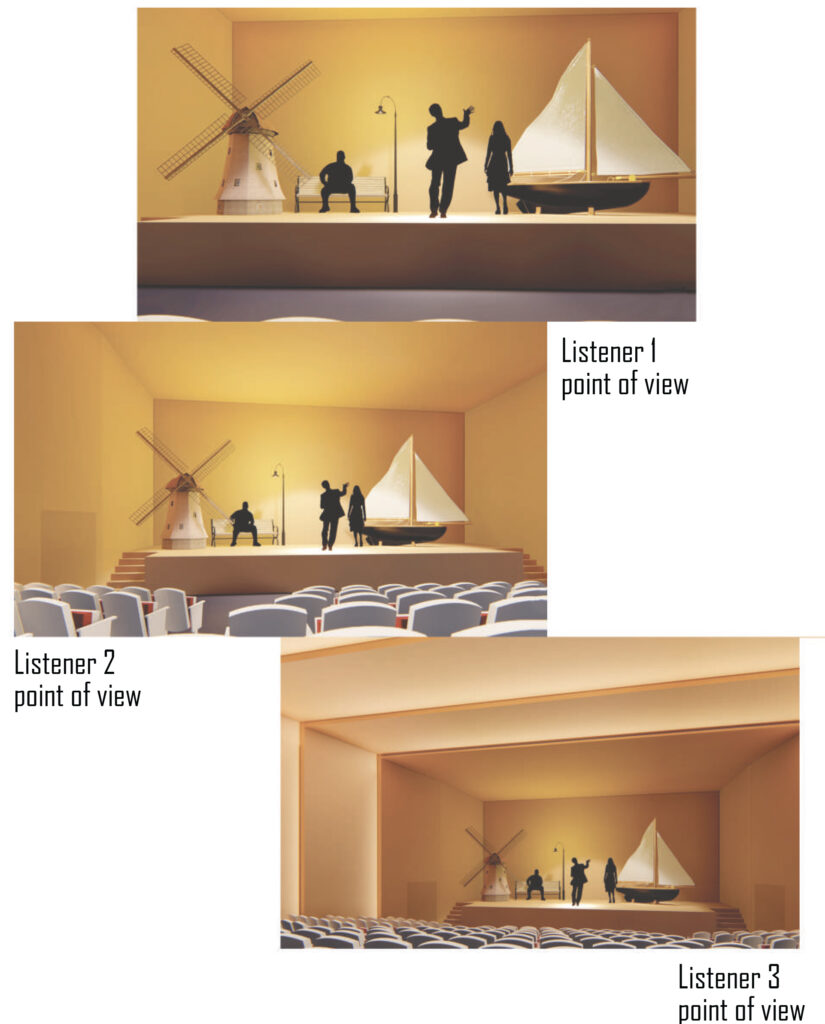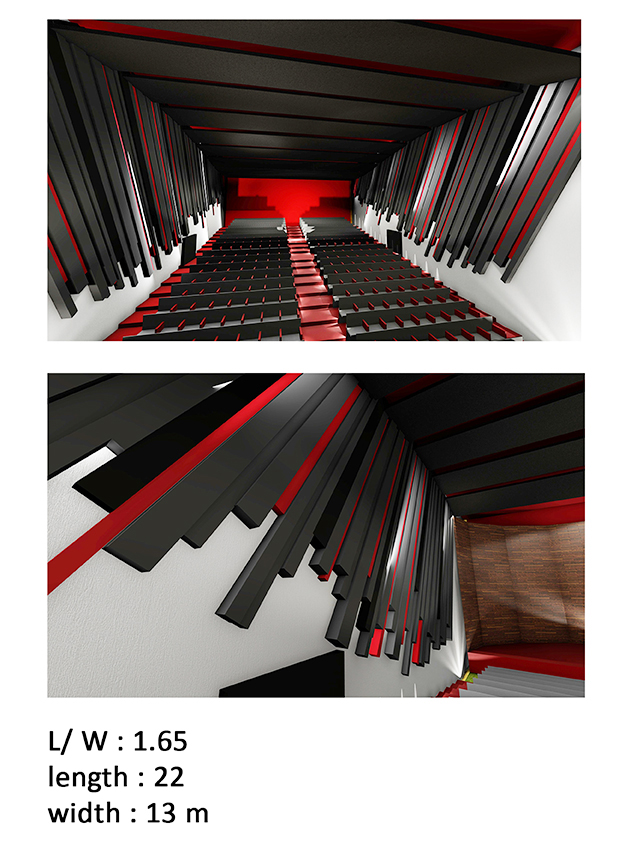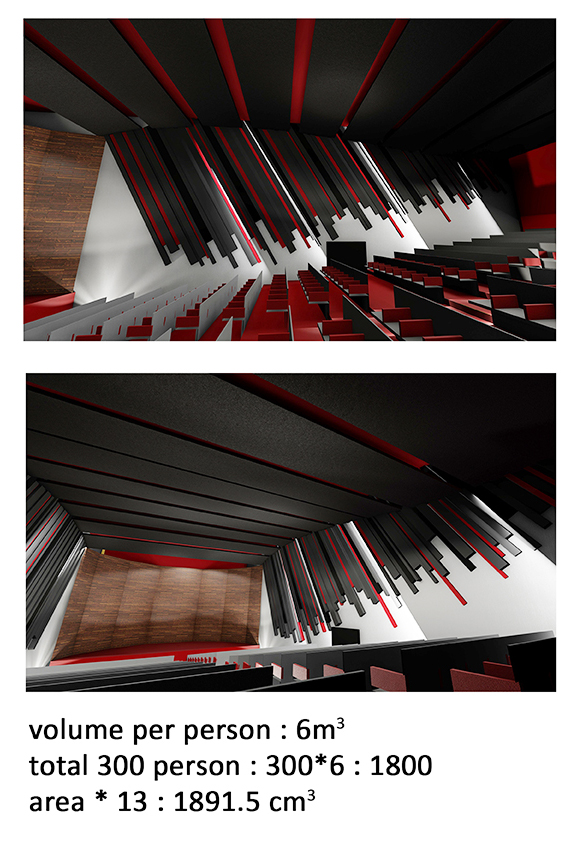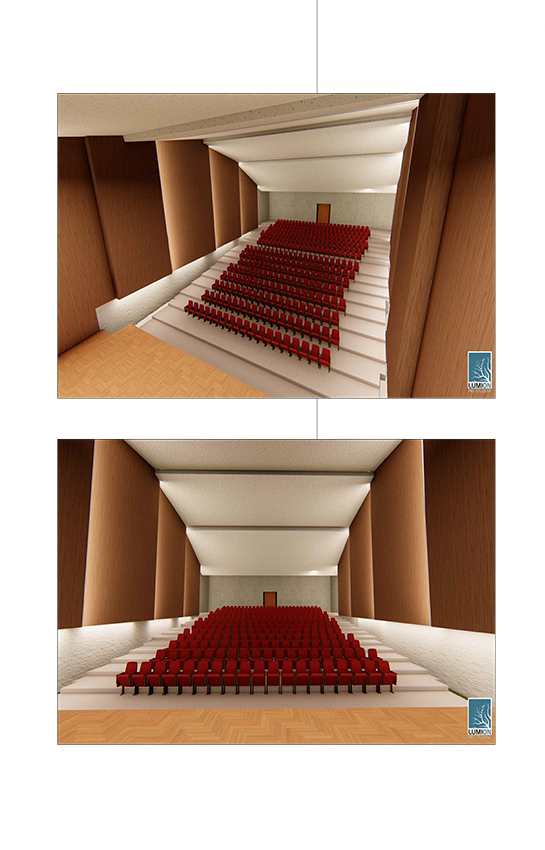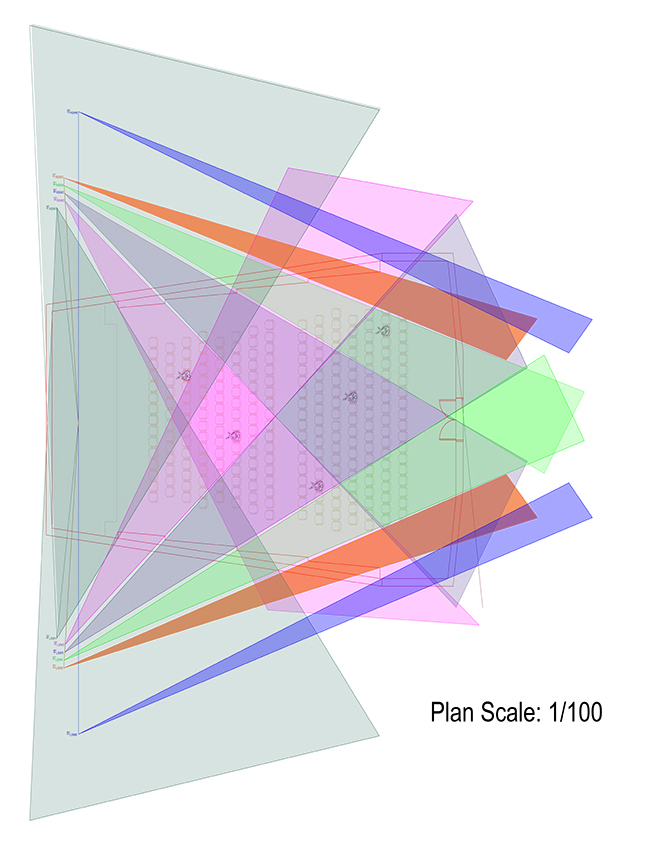Students were asked to design an Auditorium for 300 people which will primarily be used for speaking and small performances. The intention is to design a space to achieve audibility levels without electronic means. They would introduce a design with any shape or configuration for the space but were asked to achieve the following their design:
1. Sound audibility to all seating locations for both speaking and small performances such as drama or small music ensembles.
2. Proper viewing angles from all seat locations with a stage or proscenium raised at least 60 to 90 cm above the lowest seating level.
3. Provide for integrated artificial (optional) and natural lighting.
4. Make use of sound reflection, sound absorption and sound attenuation devices.
Studio: ARCH 341 Fall 2018
Instructor(s): Glenn Terry Kukkola, Zühre Sü Gül, Jesus Espinoza Alvarez
