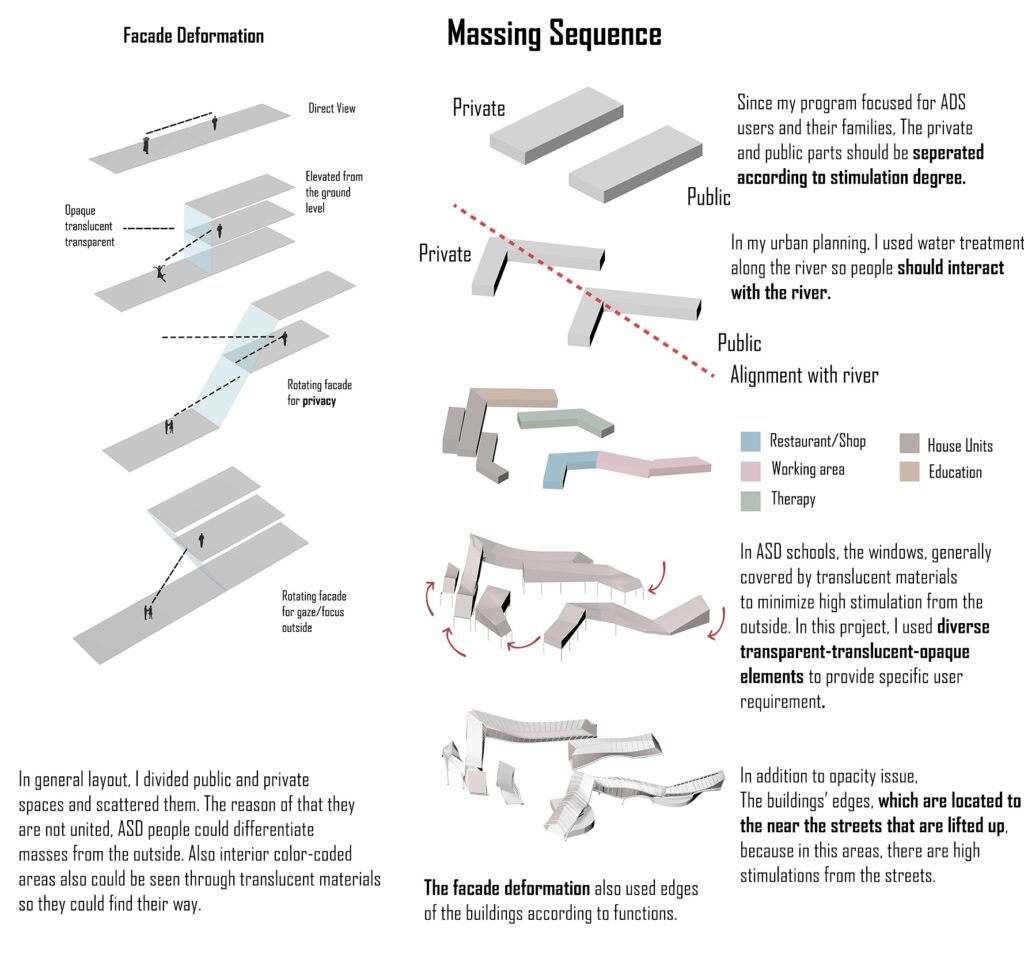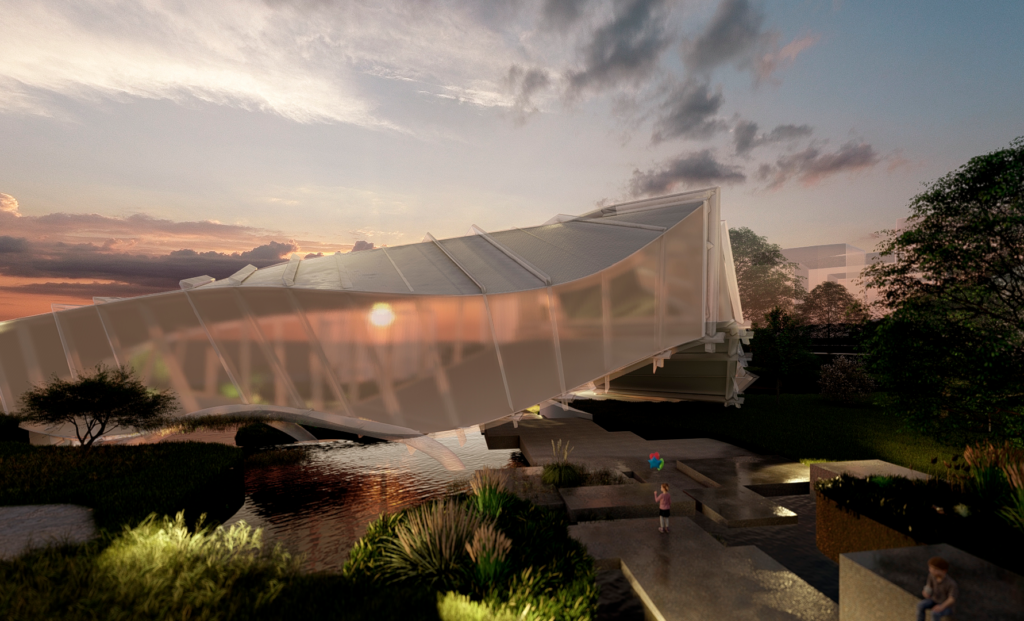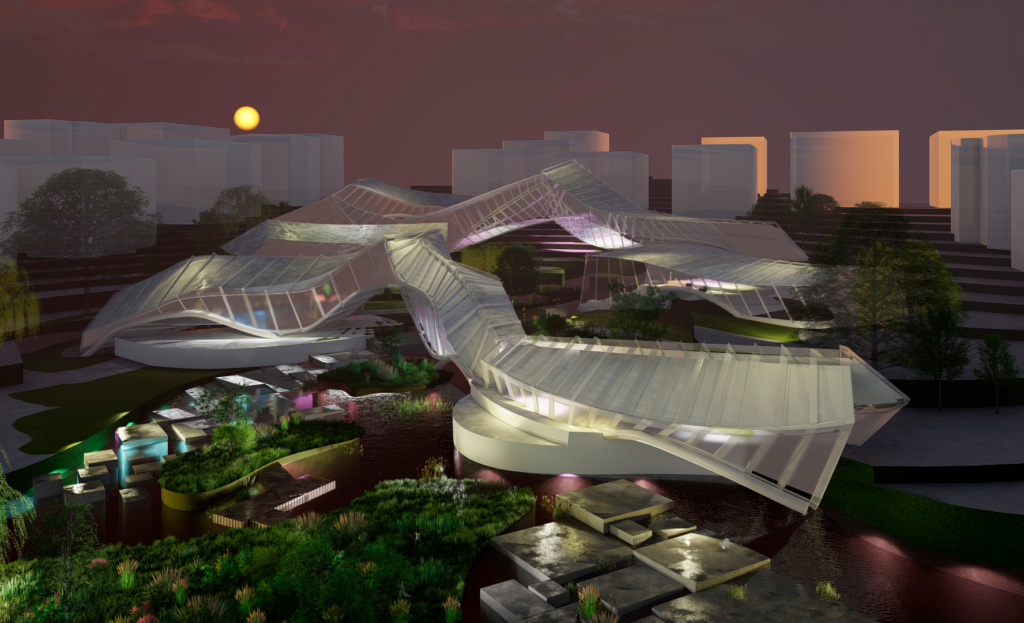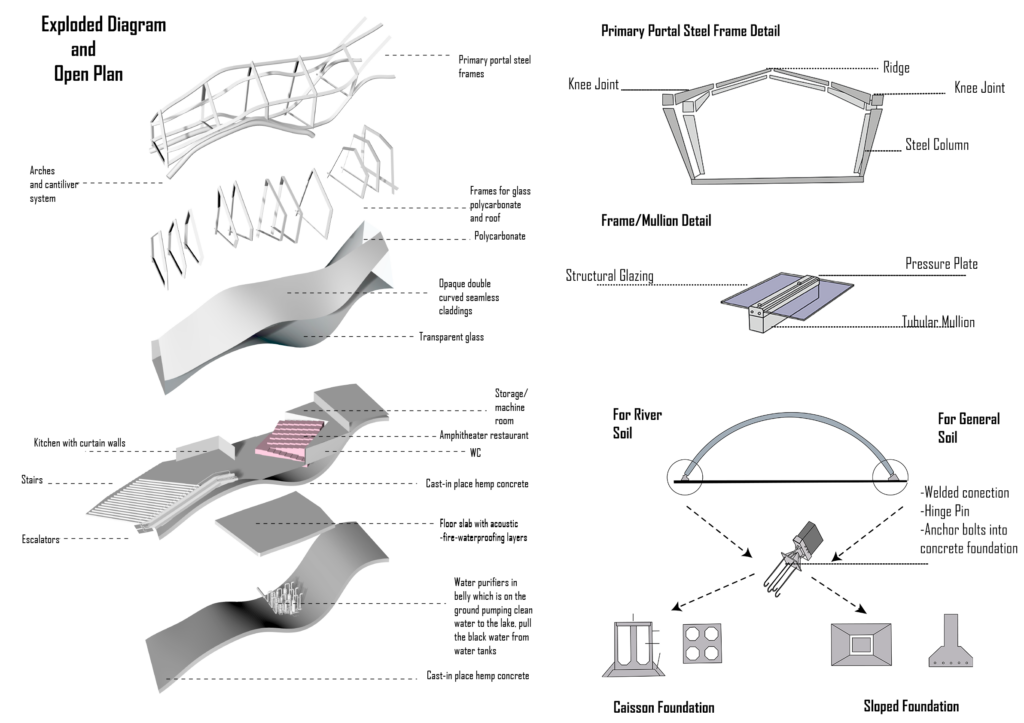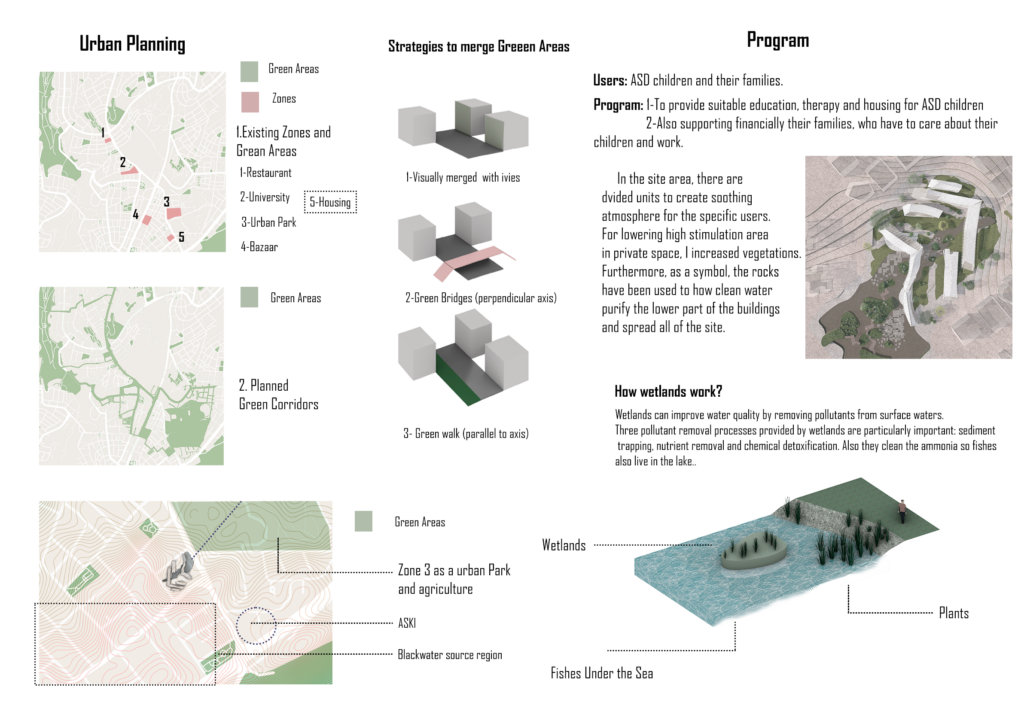The Split has been designed in a green urban loop which includes five specific zones of selected areas. The various functional buildings have been located to provide jobs, living spaces, amenities and urban parks. This system could sustain
itself and be a suitable aspect for the specific users. The program of “The Split ” focused ASD users and their families to create organic forms to prevent sudden
changes. and follow the flow with the movement of the mass. The mixture of opaque, translucent and transparent support to change in focus, provide light and privacy. This landmark building and its landscape symbolize a contrast to Ankara’s
patterns to attract people and get rid of the monotonous city look.
Author: Elifnaz Kancan
Studio: Arch 301, Fall 2021
Instructor(s): Mark Frederickson
