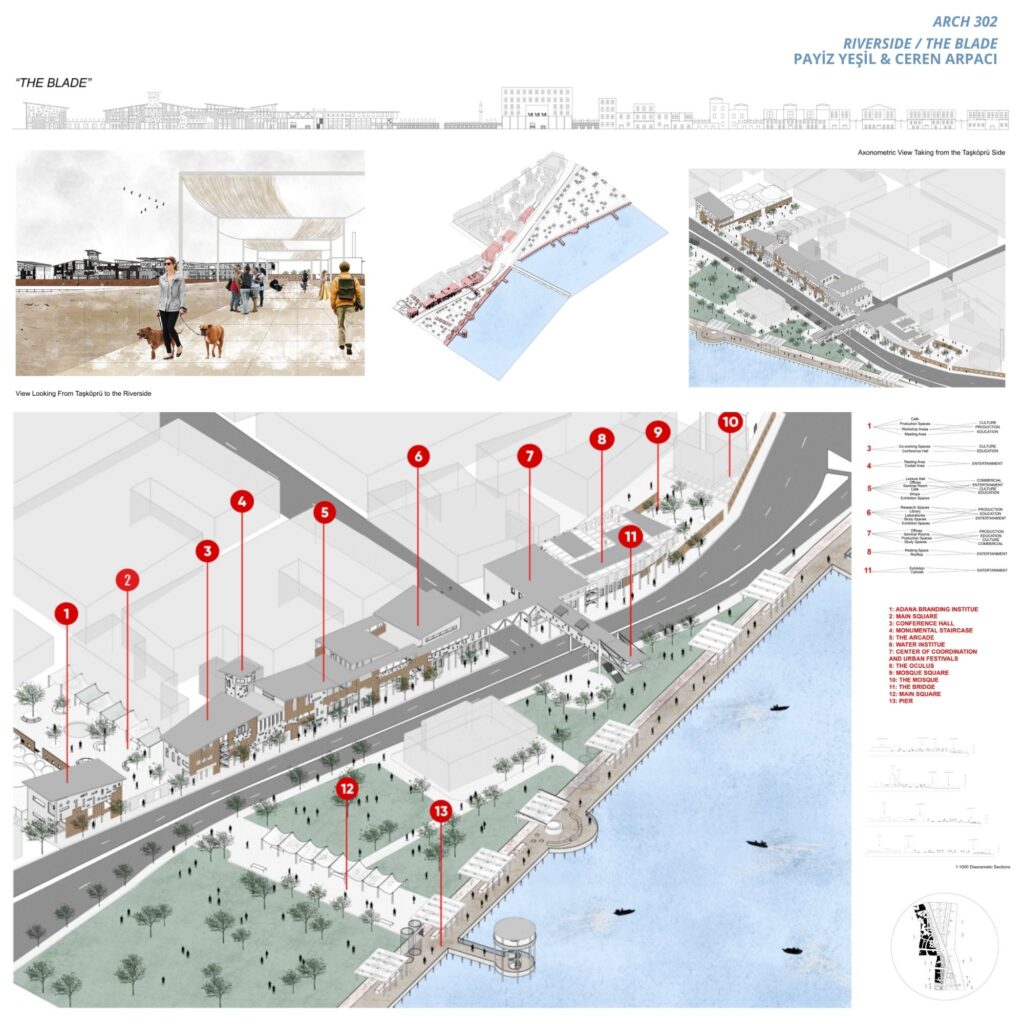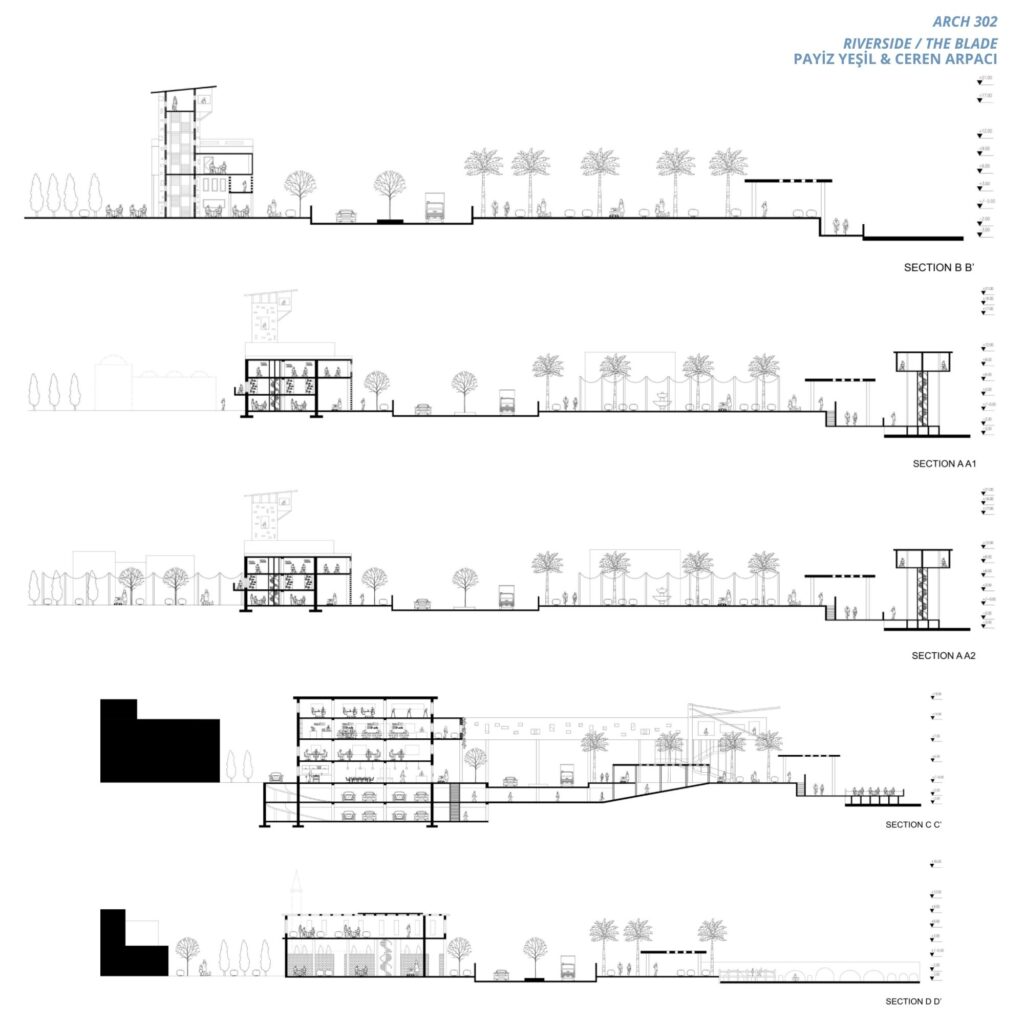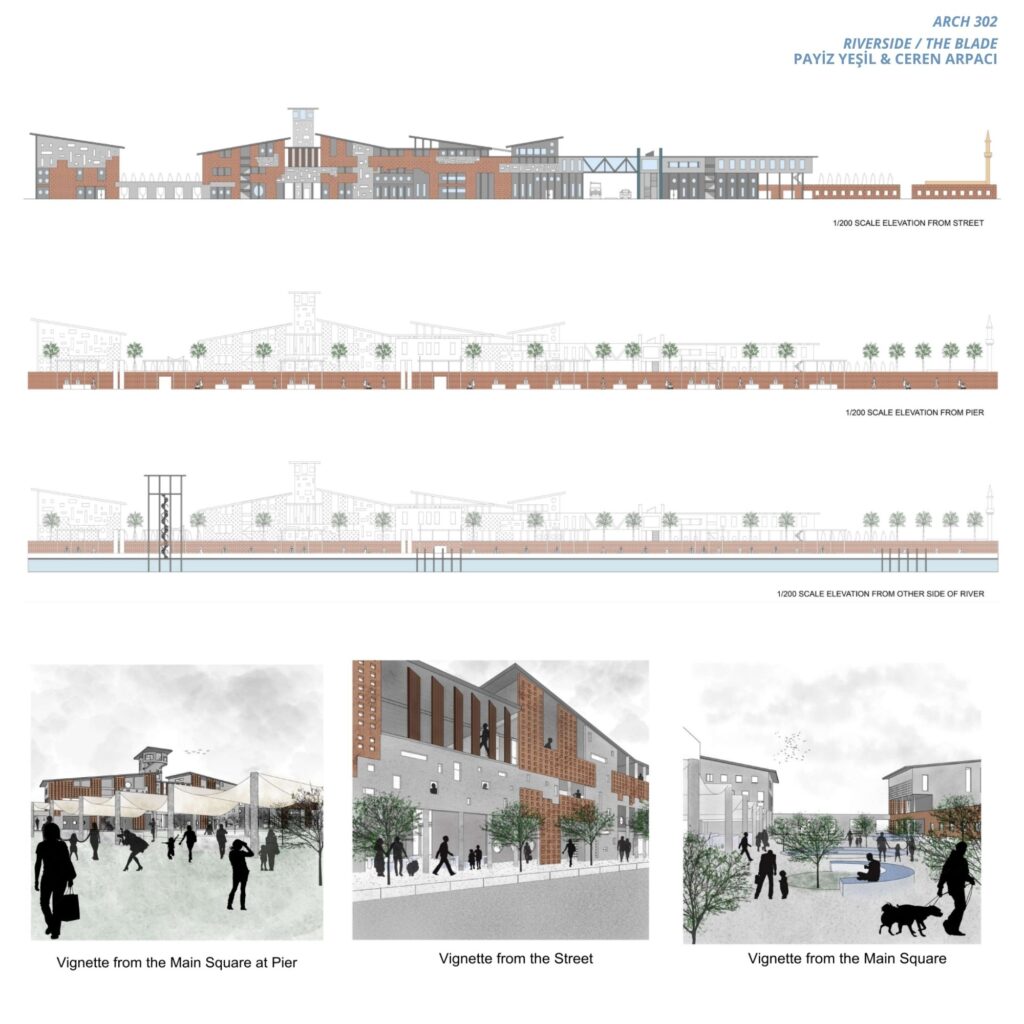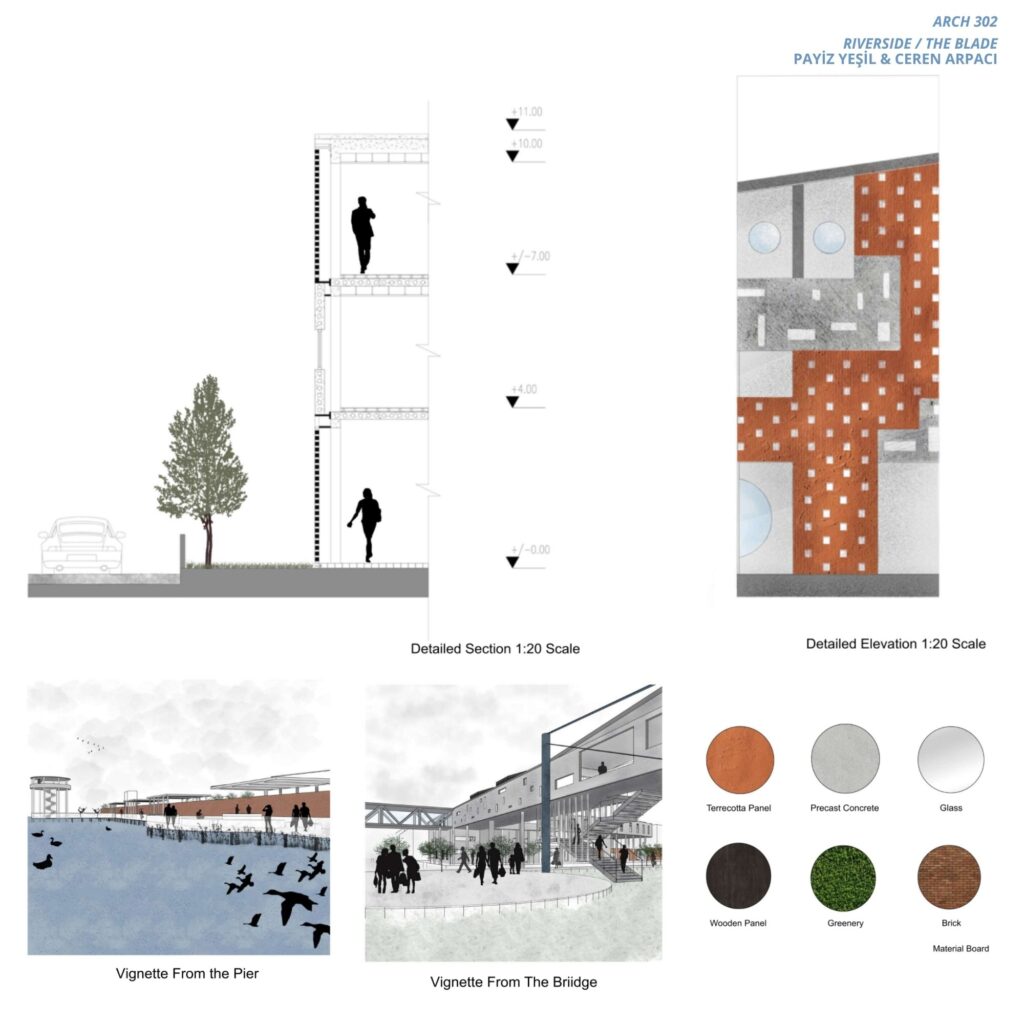The riverside area, which constitute the prominent urban façade of Adana Province, has been meticulously articulated through the design of continuous and integrated forms. This cohesive spatial composition not only enhances the visual identity of the waterfront but also establishes a dynamic and accessible public realm. At the ground level, a portico system has been thoughtfully implemented, generating a sheltered and uninterrupted pedestrian promenade that encourages social interaction and movement along the riverfront. Interspersed among the volumes, kiosk areas have been strategically positioned to activate the ground plane and enrich the user experience. Elevated above, a series of bridges span the interstitial spaces between the structures serving a dual function. Their perforated surfaces introduce a porous architectural skin, contributing to environmental responsiveness while simultaneously extending the language of the portico vertically. These upper-level connections reinterpret the spacial continuity established below, offering a layered and multidimensional urban experience as a “Blade Building” that enhances both functional connectivity and architectural expression.
Author: Payiz Yeşil, Ceren Arpacı
Studio: ARCH 302 Spring 2025
Instructor(s): Giorgio Gasco






