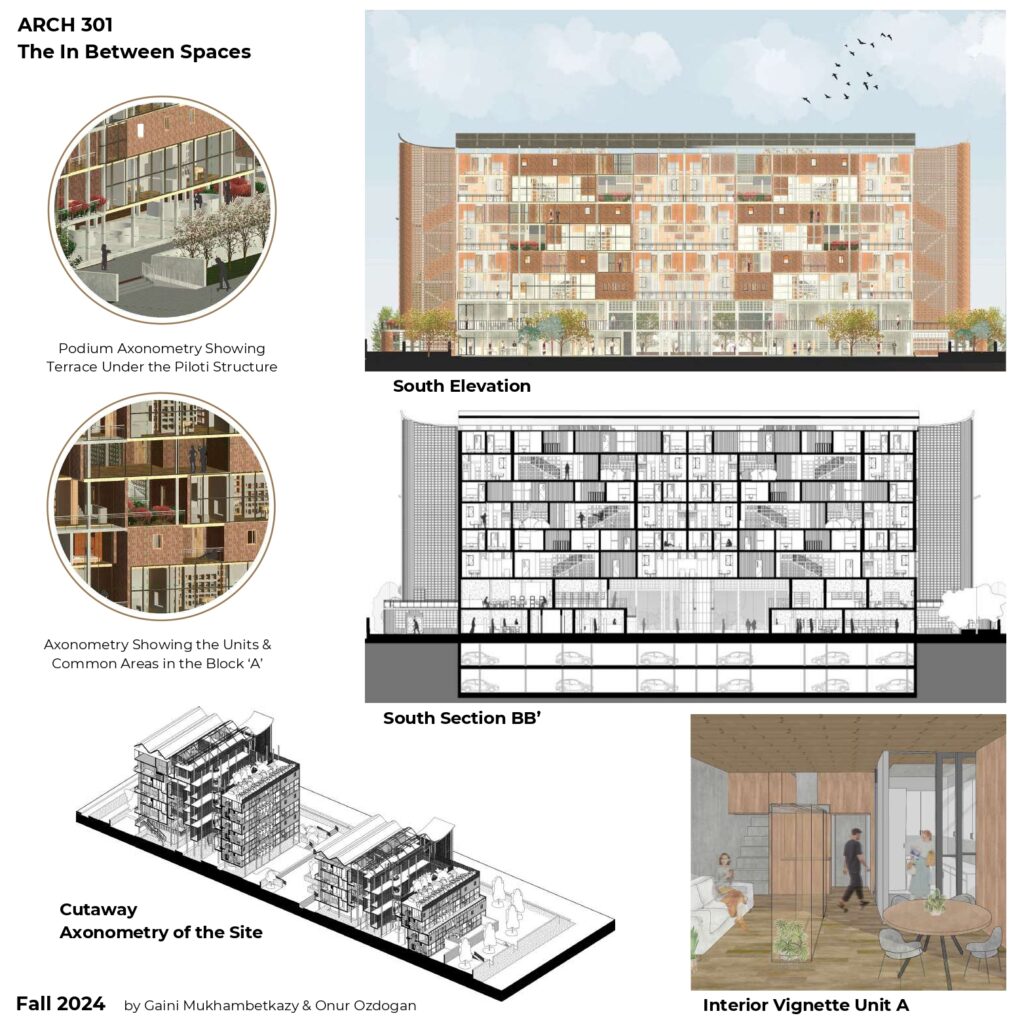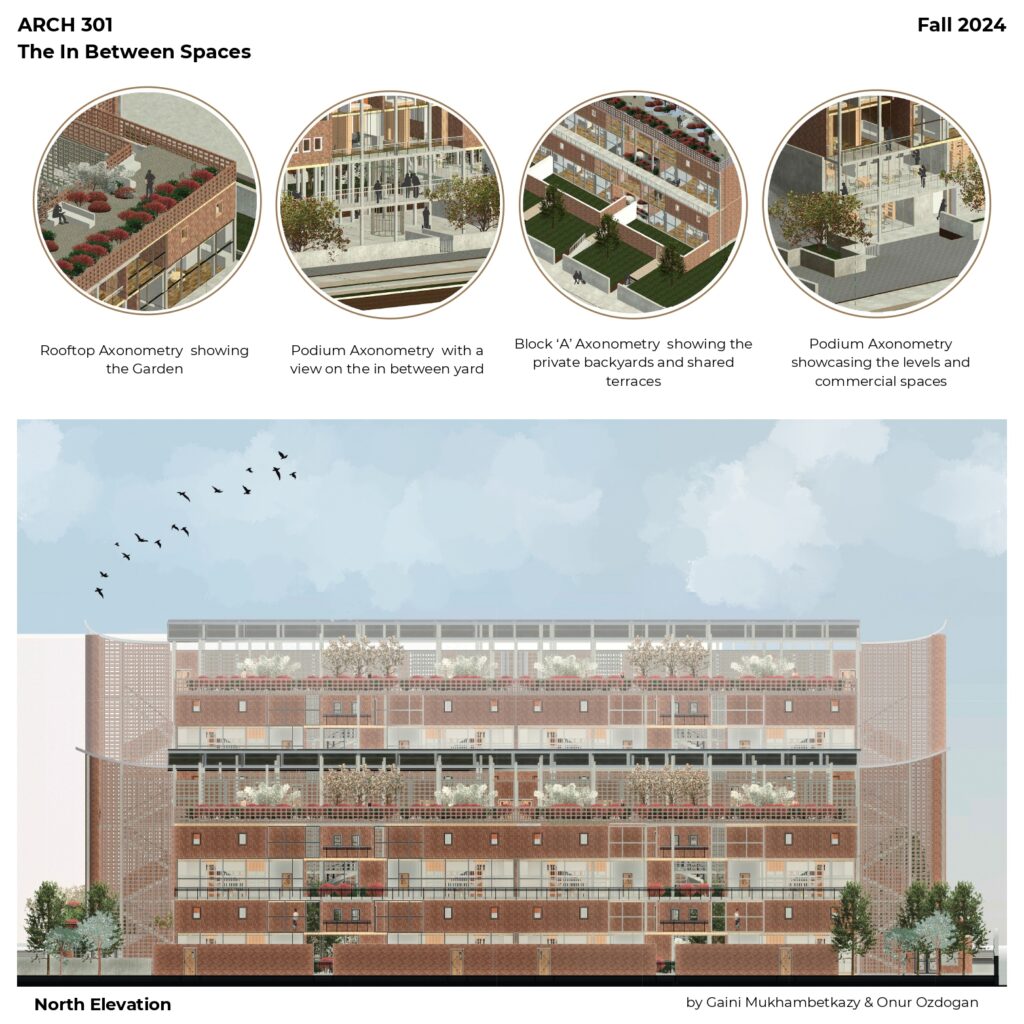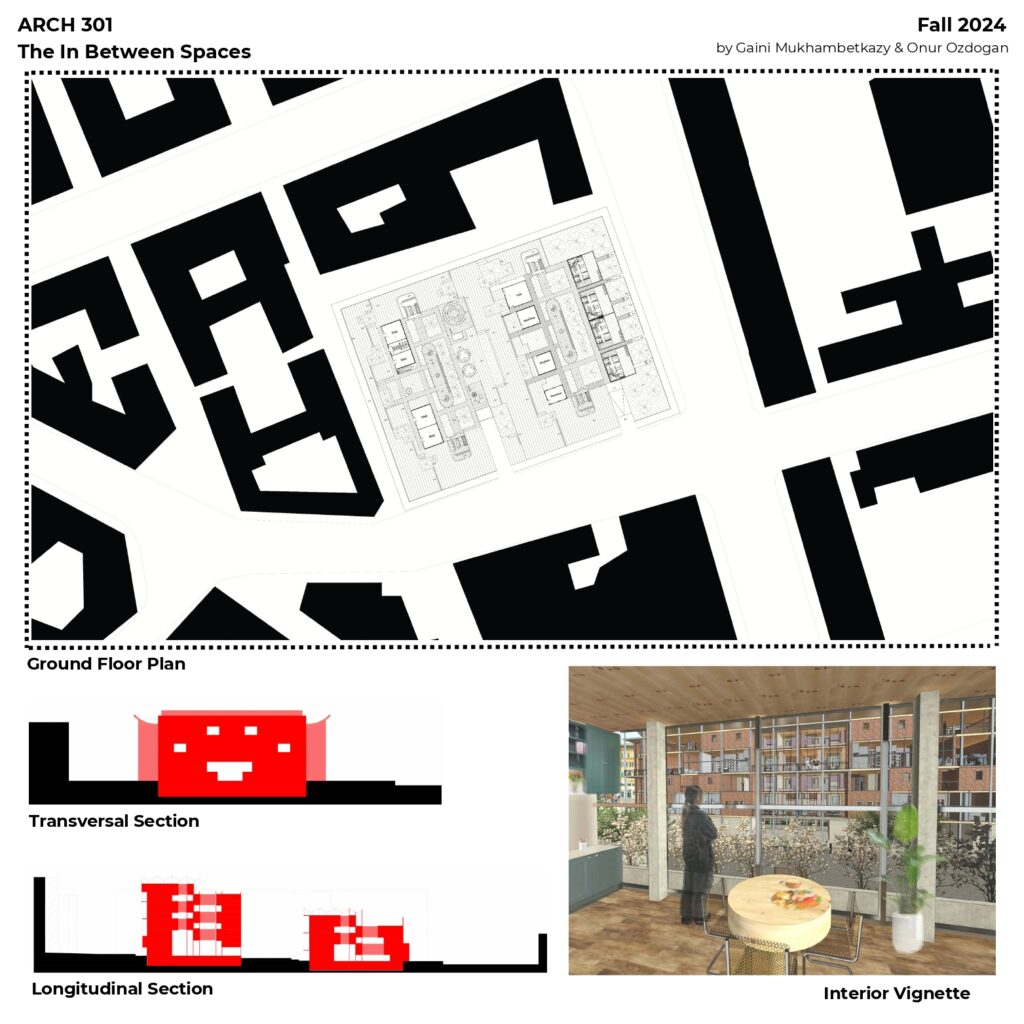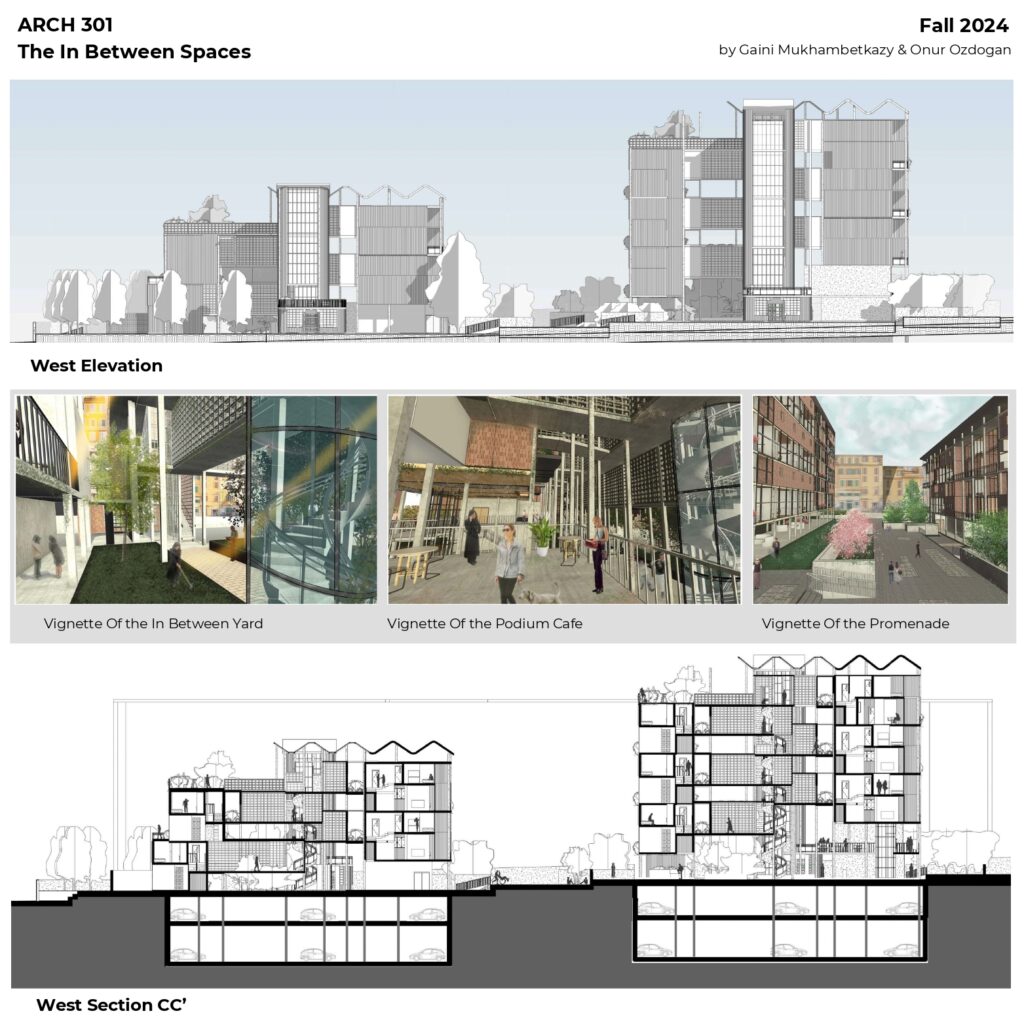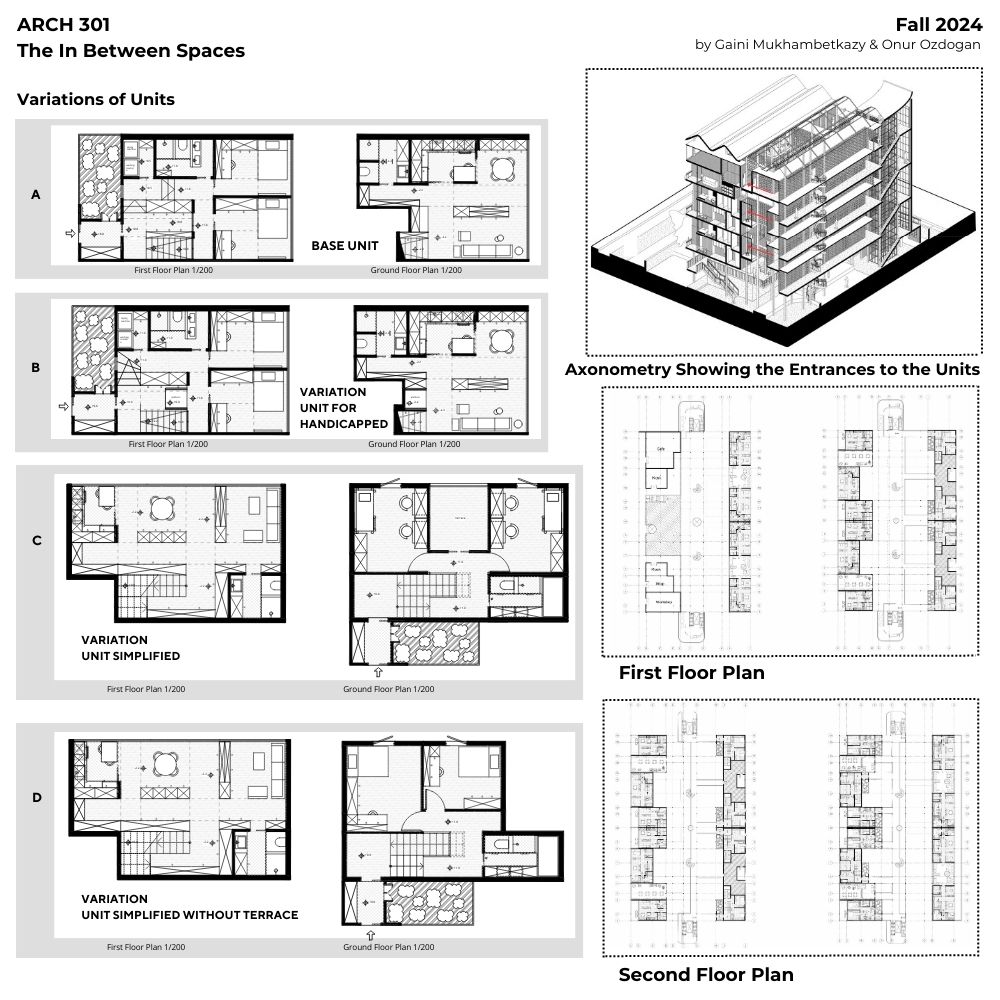The concept of “in-between spaces” inspired the creation of a mass housing project in Rome featuring split levels and changing levels. The design emphasizes compactness and privacy through strategic level differences. Each unit is a duplex with the main entrance positioned in the middle, allowing privacy to increase as residents move through the spaces. The compact arrangement is enhanced by these level shifts, ensuring separation of private and shared areas. Circulation across the complex occurs on different levels and planes, creating visual connections while limiting physical access. The resulting in-between spaces are repurposed as functional areas, enhancing residents’ quality of life.
Author: Gaini Mukhambetkazy, Onur Ozdogan
Studio: ARCH 301 Fall 2024
Instructor(s): Giorgio Gasco
