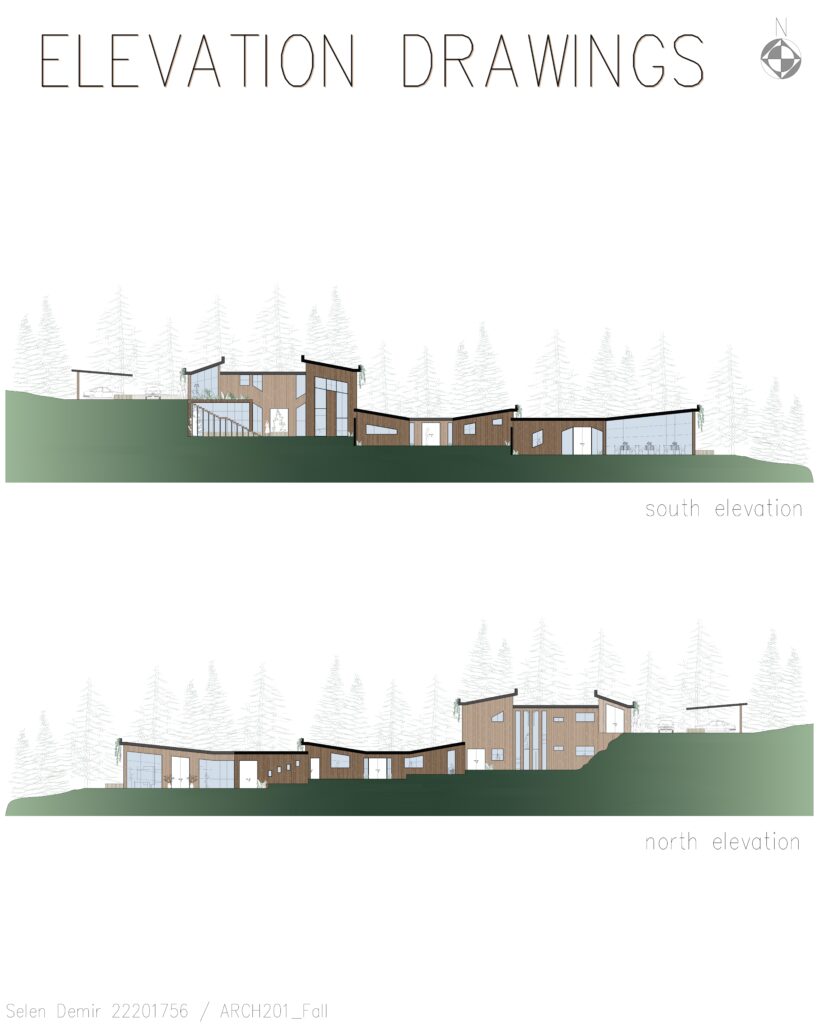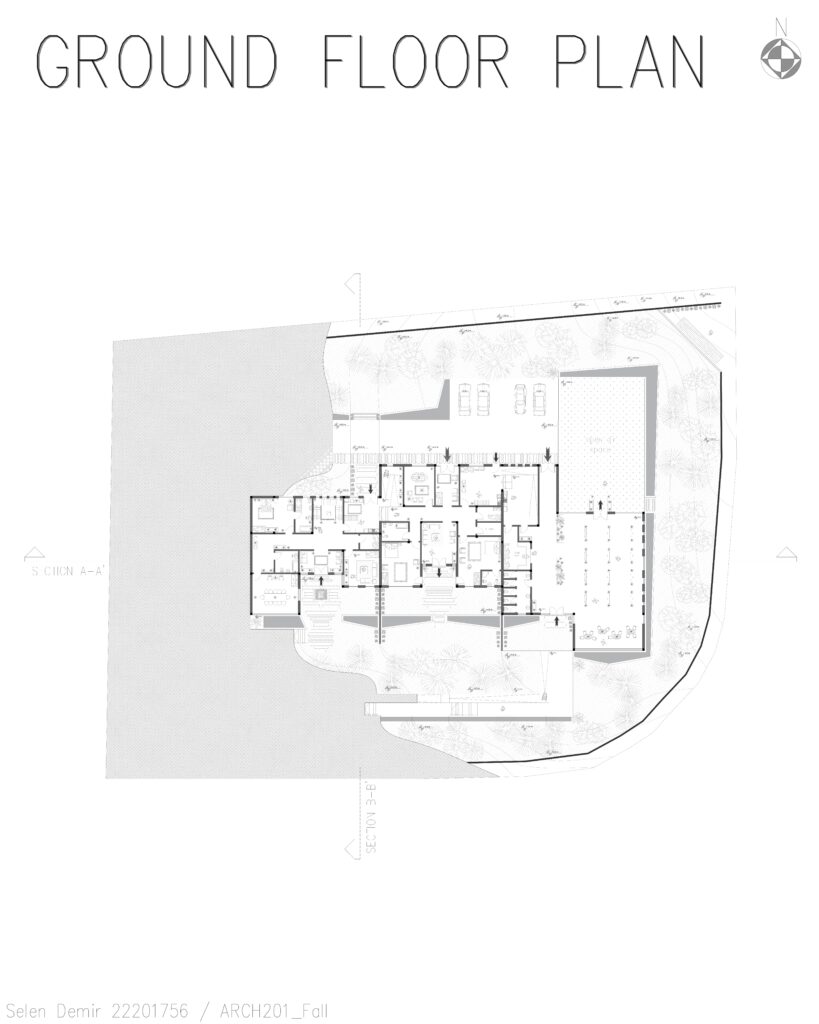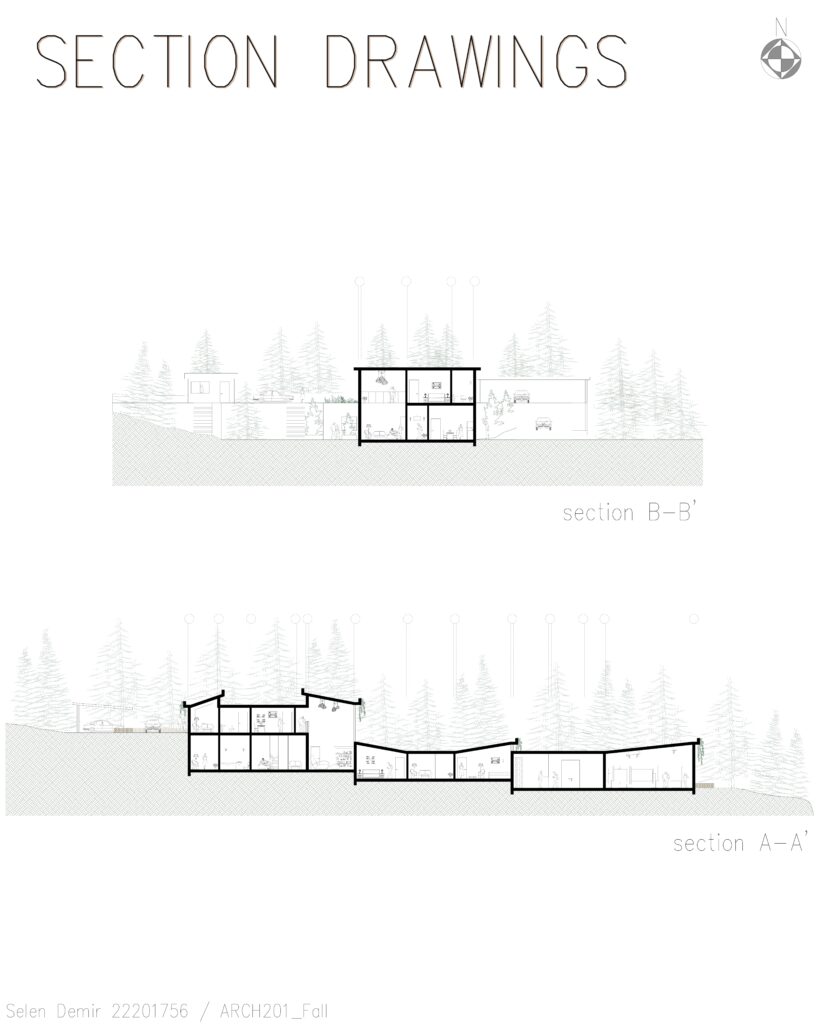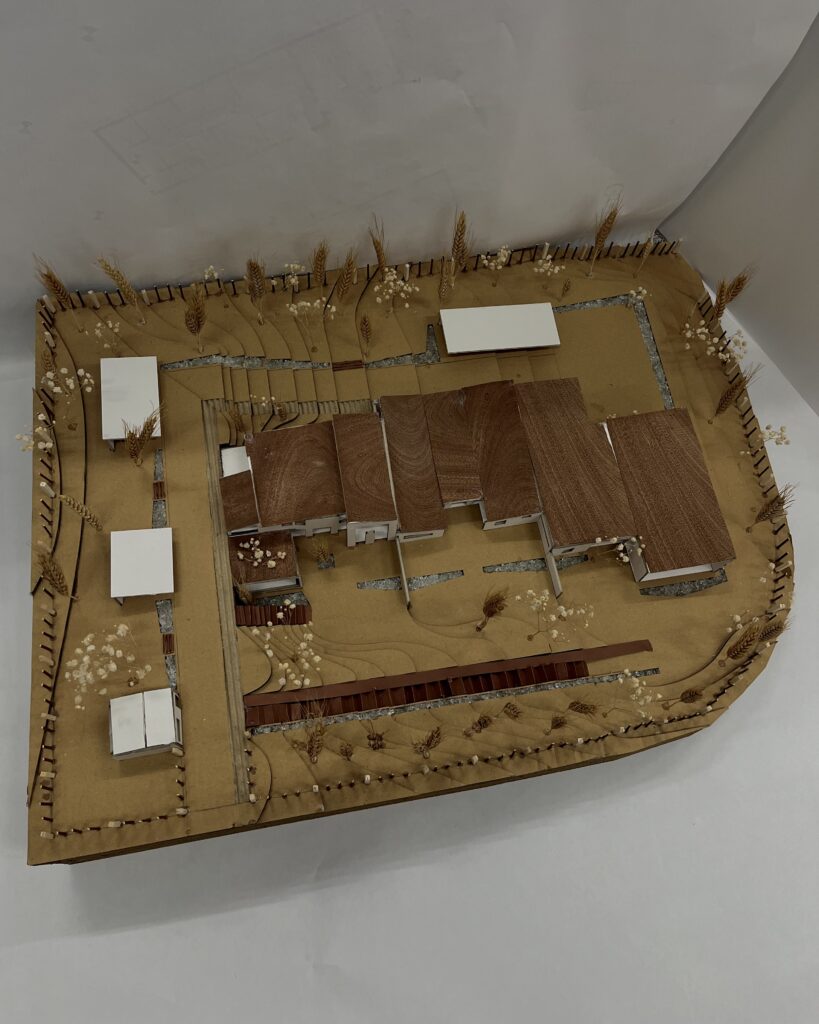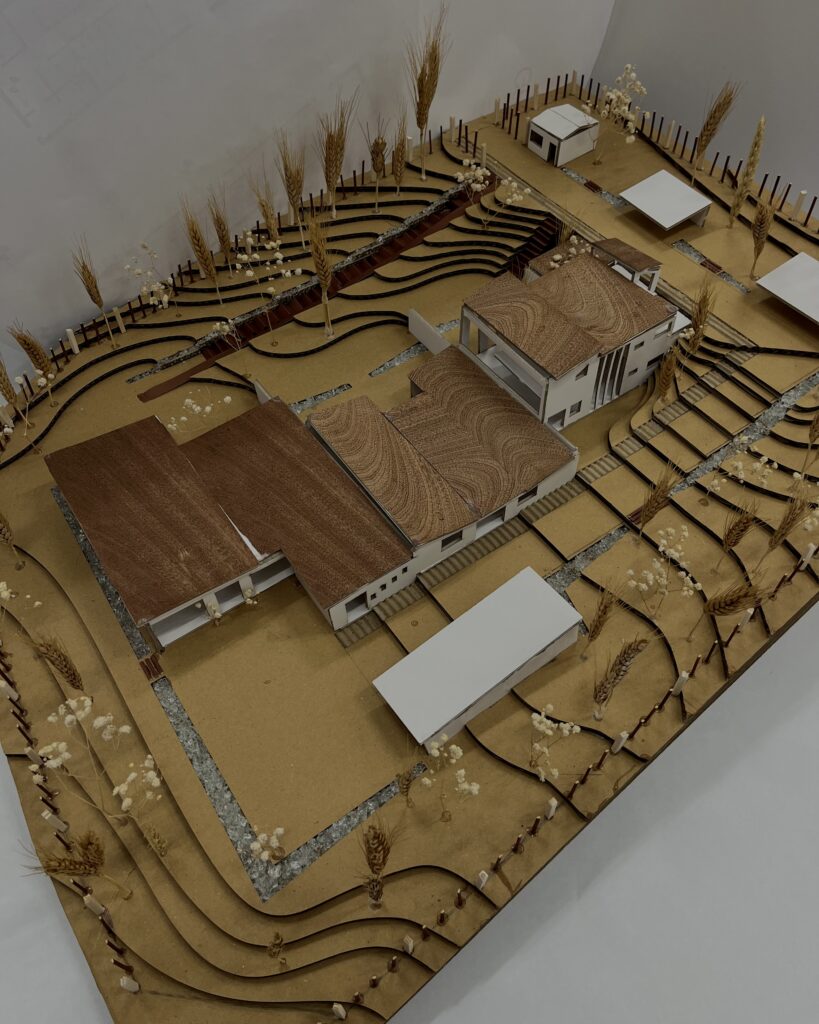The design process commenced with the concept of creating a seamlessly integrated embassy residence, with the annex and multifunctional hall extending its cohesive narrative. The decision to embed the structure was rooted in a reverence for traditional Norwegian architecture and enhanced privacy. Leveraging the natural elevation changes of the site, the various buildings were strategically positioned to underscore both their individuality and designated functions.
To preserve privacy and optimize natural lighting, the sides of the buildings facing the main road exclusively feature service rooms, with their placement on the northern side considered.
The embassy’s thoughtful layout encompasses two entrances – one on the ground floor mainly for guests and another on the first floor primarily serving the ambassador’s family. Connectivity between the three buildings is facilitated by a service axis that traverses their respective kitchens, enhancing operational efficiency and functionality.
Author: Selen Demir
Studio: Arch 201 Fall 2023
Instructor(s): Deniz Üçer Erduran
