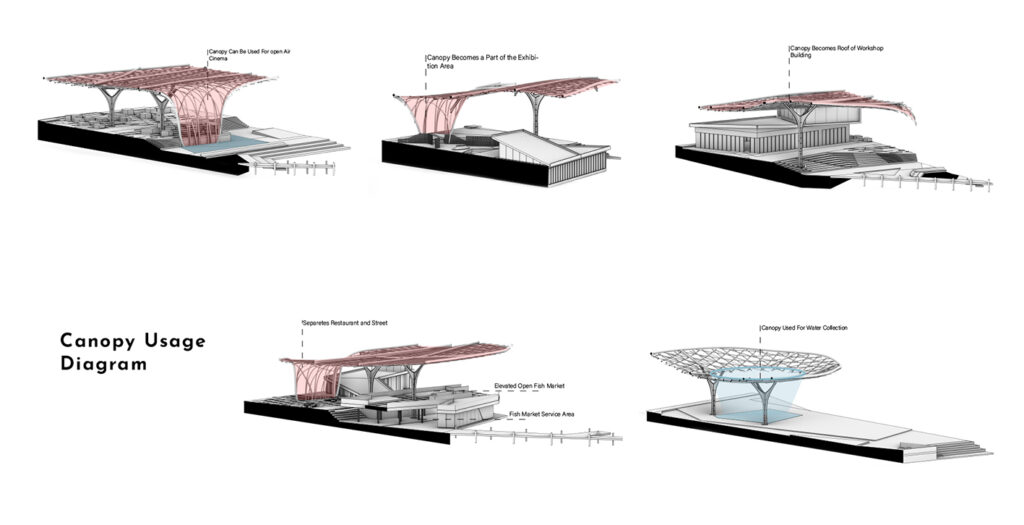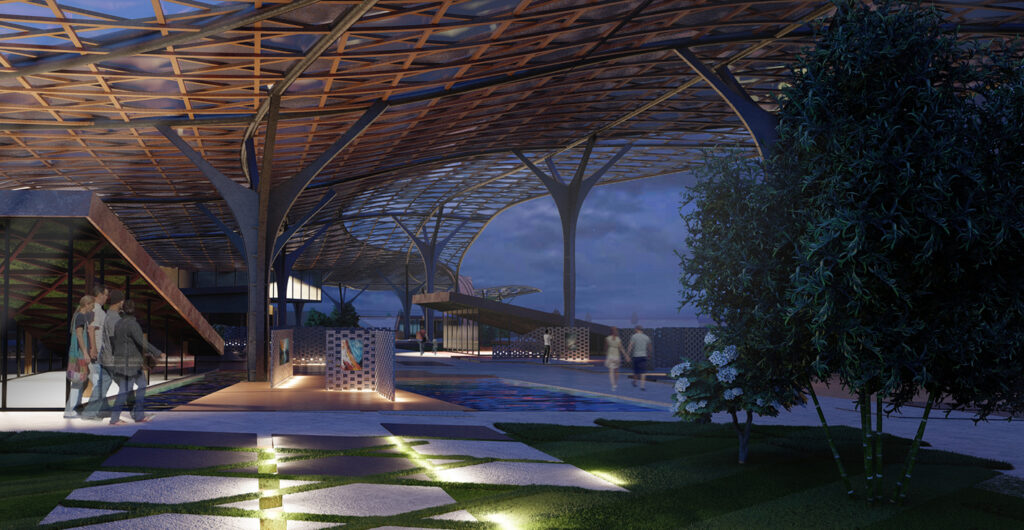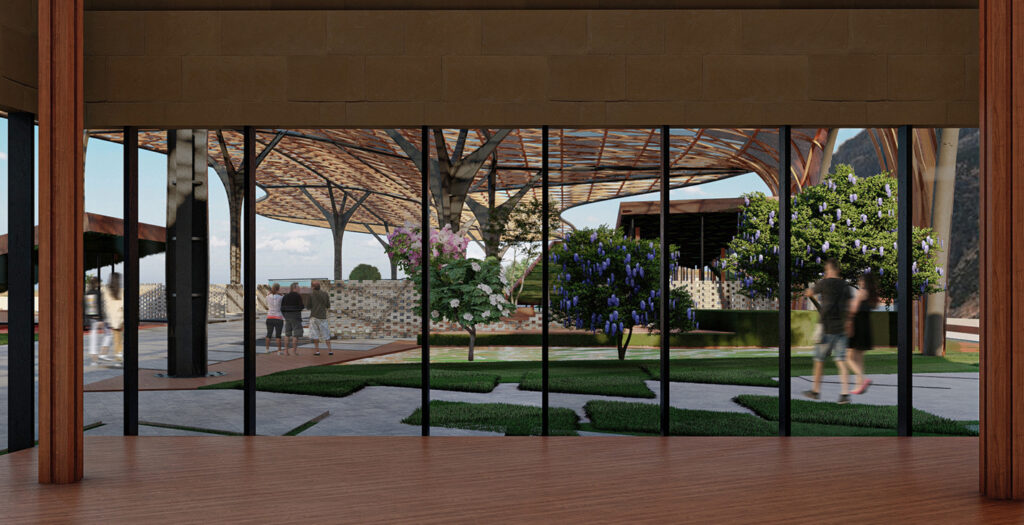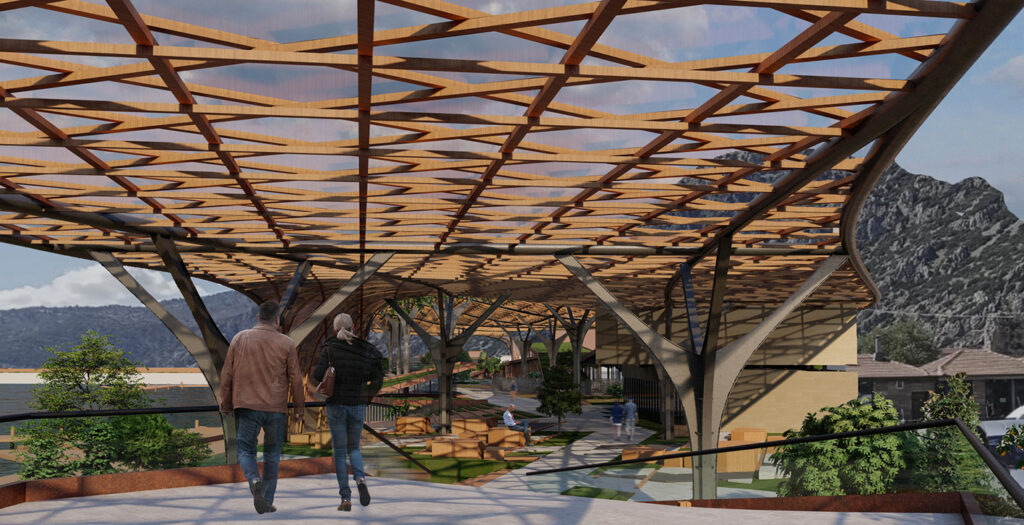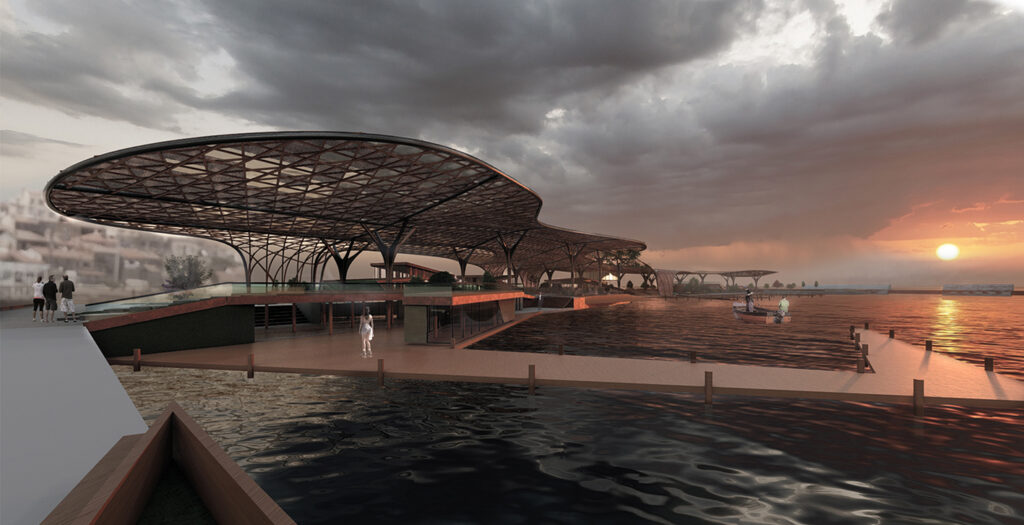This project mainly aims to develop the shoreline of the marina. The project includes an open fish market, restaurants, open and close exhibition spaces, a marina, and workshop buildings. A canopy covers and combines all of these functions with each other. Galvanized steel is used for columns and beams. The double-grid timber structure is used as a secondary structure for the canopy. Thanks to the canopy, open spaces can be used both in summer and winter. Some part of the canopy is clad with PV panels. The canopy also is used as a water collection system. Water is collected where the canopy touches the ground. This water is used at the fish market. Also, in some parts the canopy become a roof, a part of the exhibition area, and an area for open-air cinema.
Author: Taylan Ozgür Aksoy
Studio: Arch 401 Fall 2022
Instructor(s): Glenn Terry Kukkola
