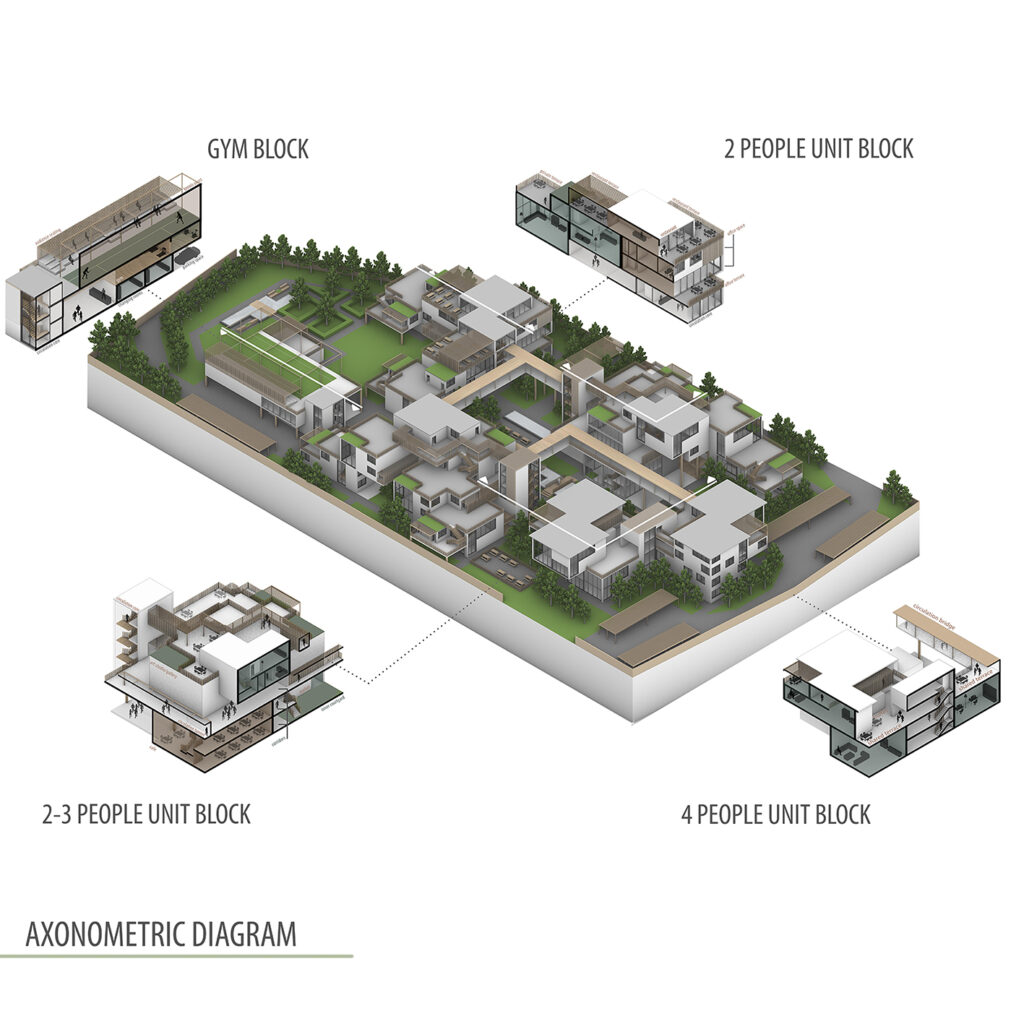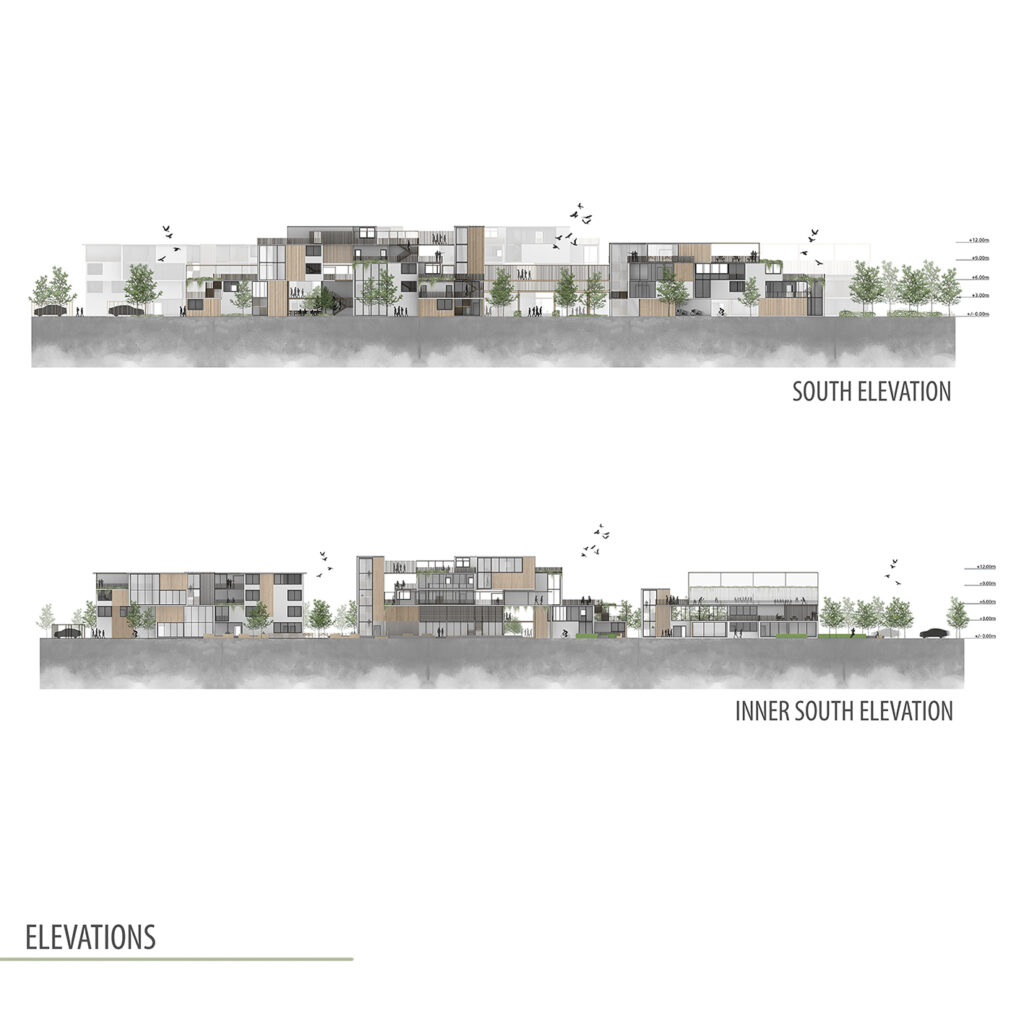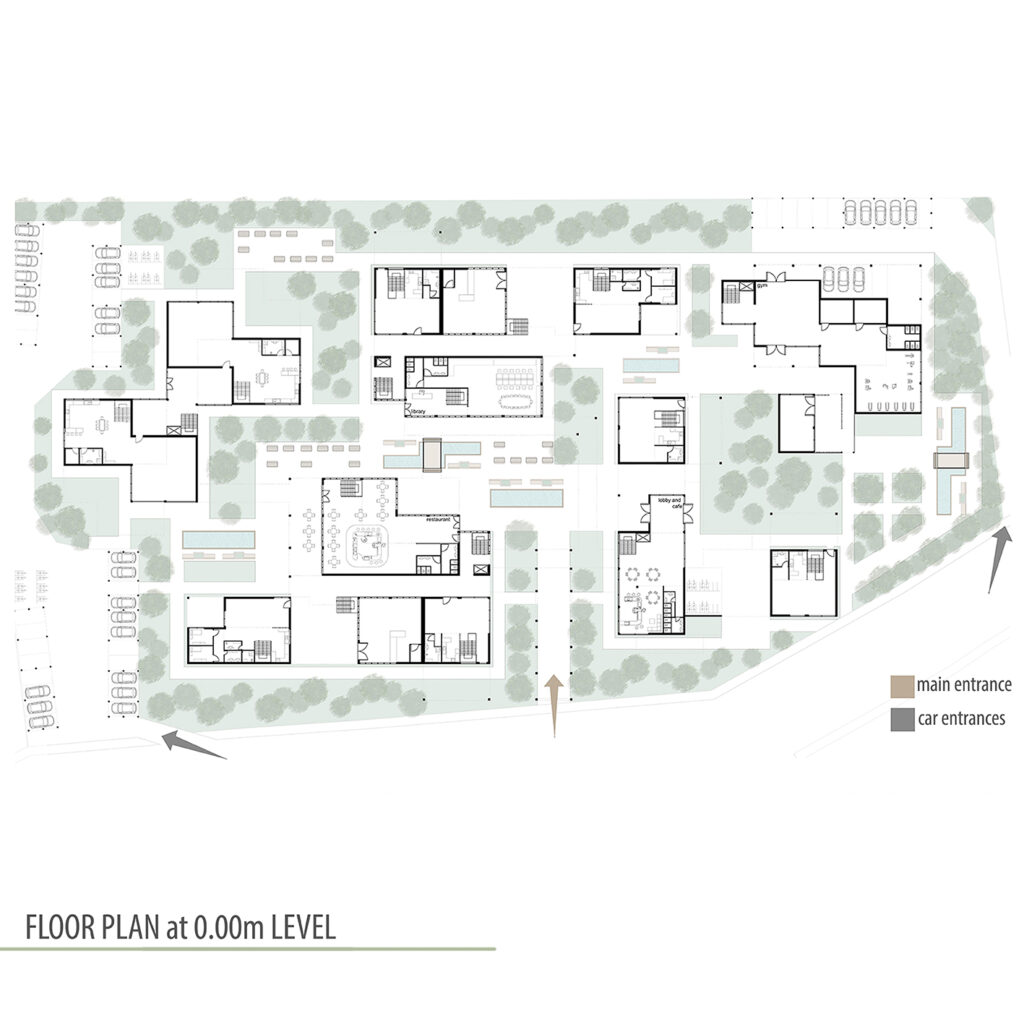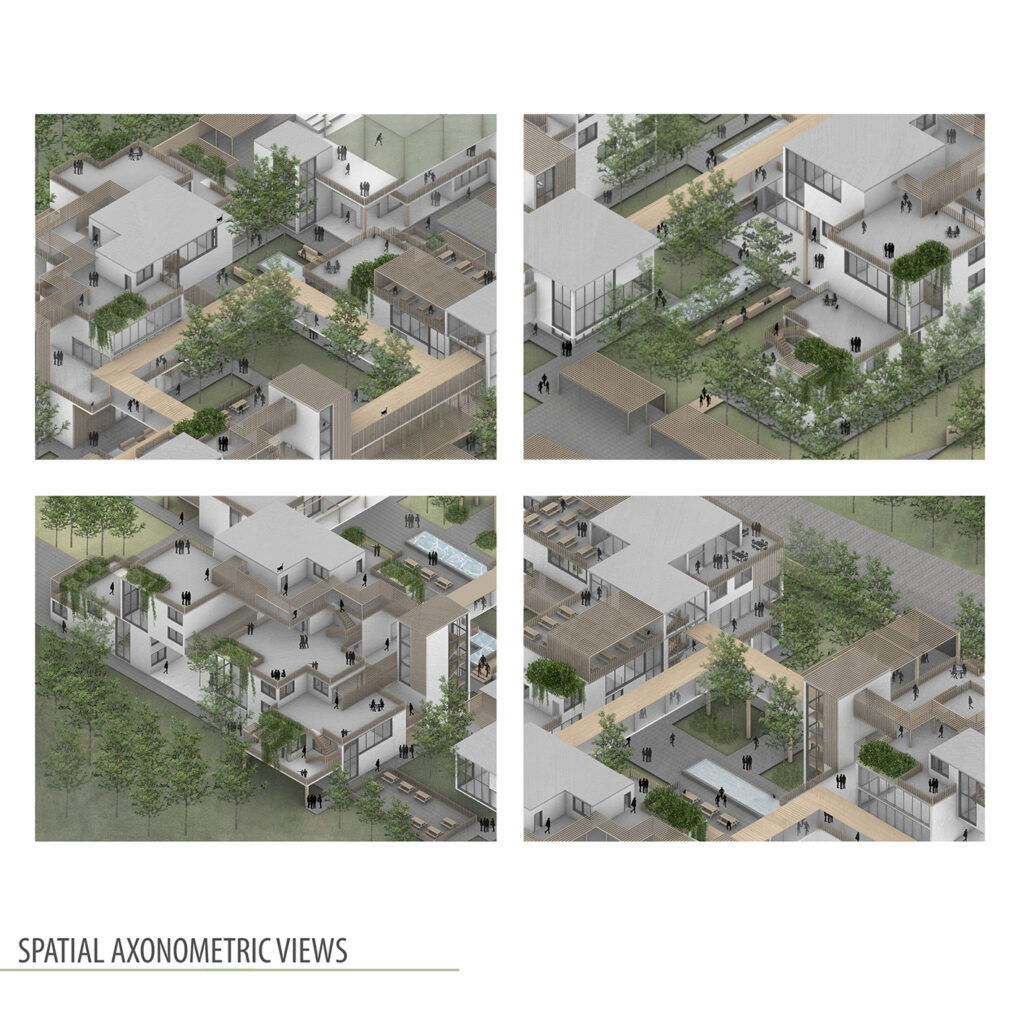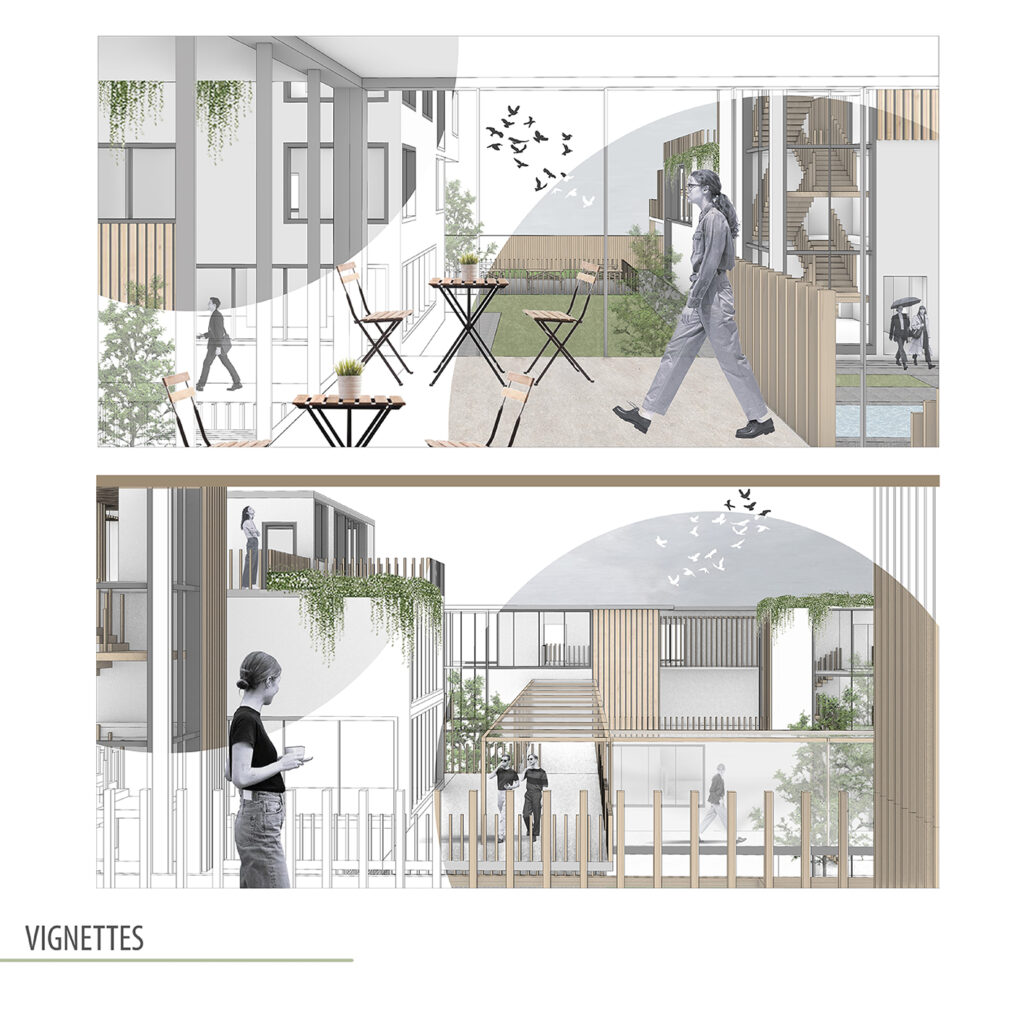In this project a student co-housing complex was created where the residents can have a rich experience through interactive and relaxing environments.
The complex consists of 4 main living blocks that surround the center square; where the common areas are mostly situated at the zero floor level and the private areas are on the upper levels for distinction between public and private.
The blocks were designed by stacking 4 types of units on top of each other; and through that rule shared terraces and inner circulations were created.
The main aims in the design were provision of choice for the residents both within the units and in the open areas; through open floor plans and a lot of common areas.
Author: Selina Aydoğan, Raha Amirabadi
Studio: Arch 301 Fall 2022
Instructor(s): Bilkay Begüm Peker
