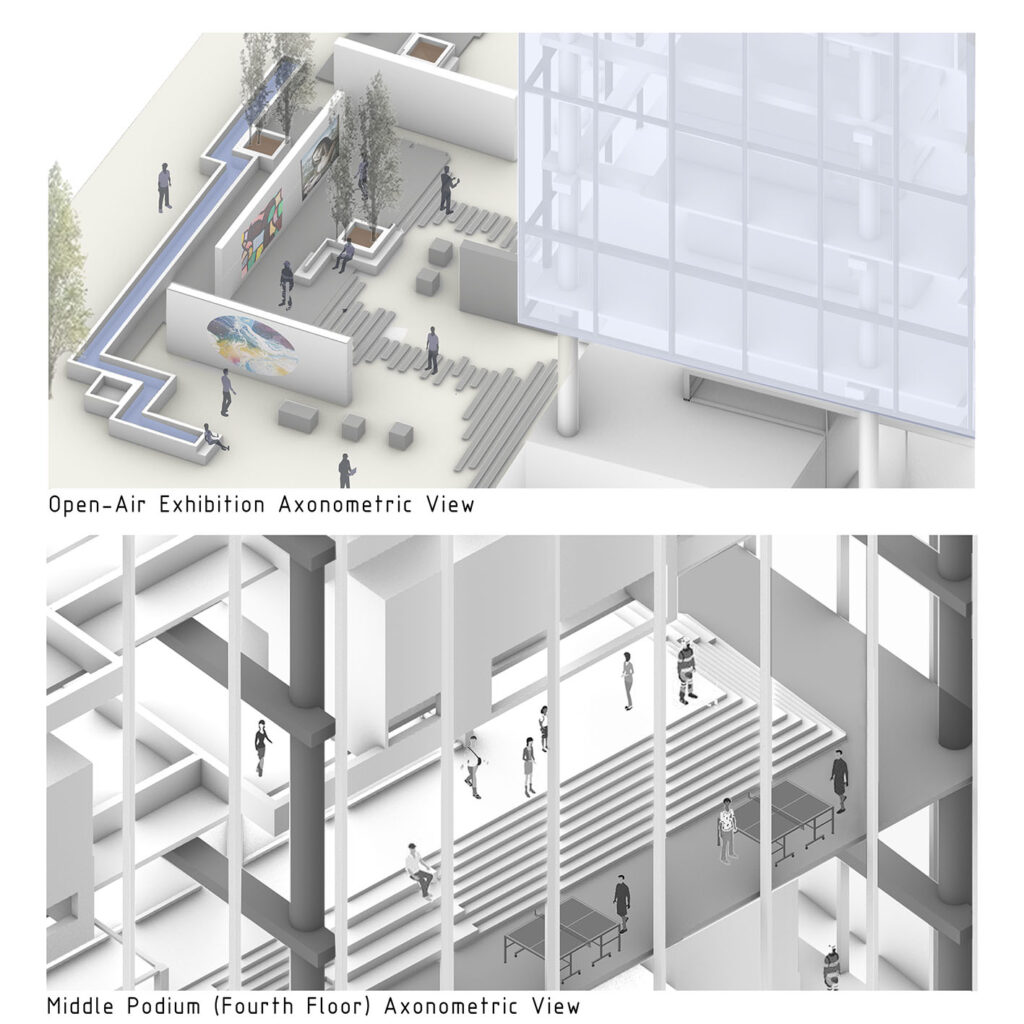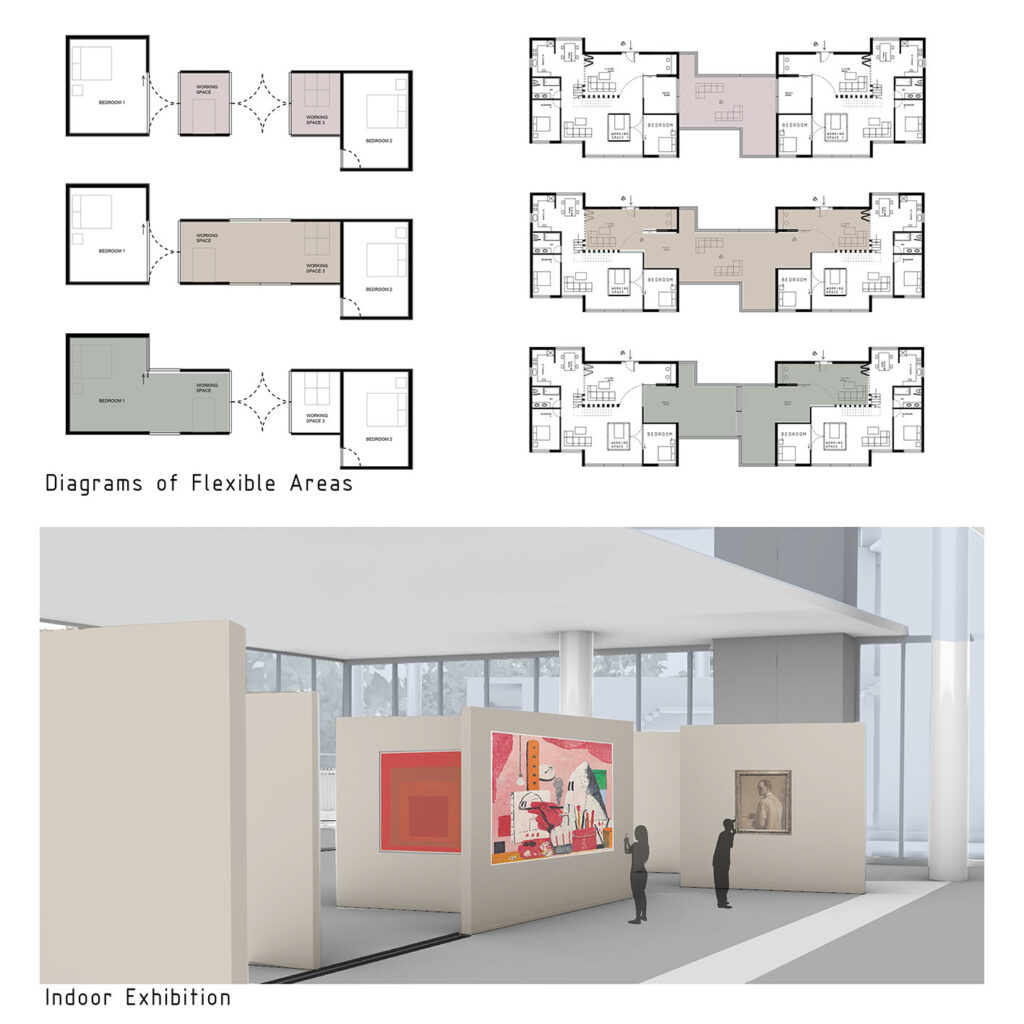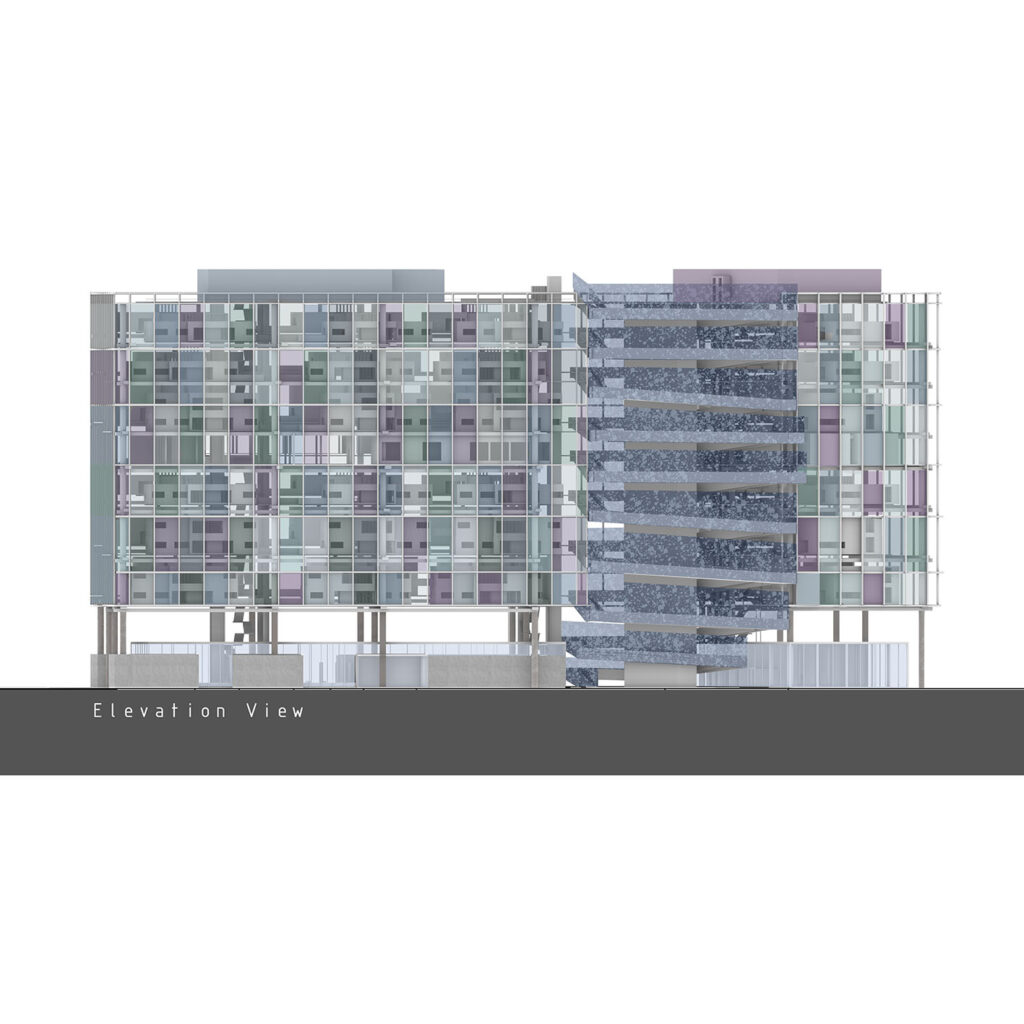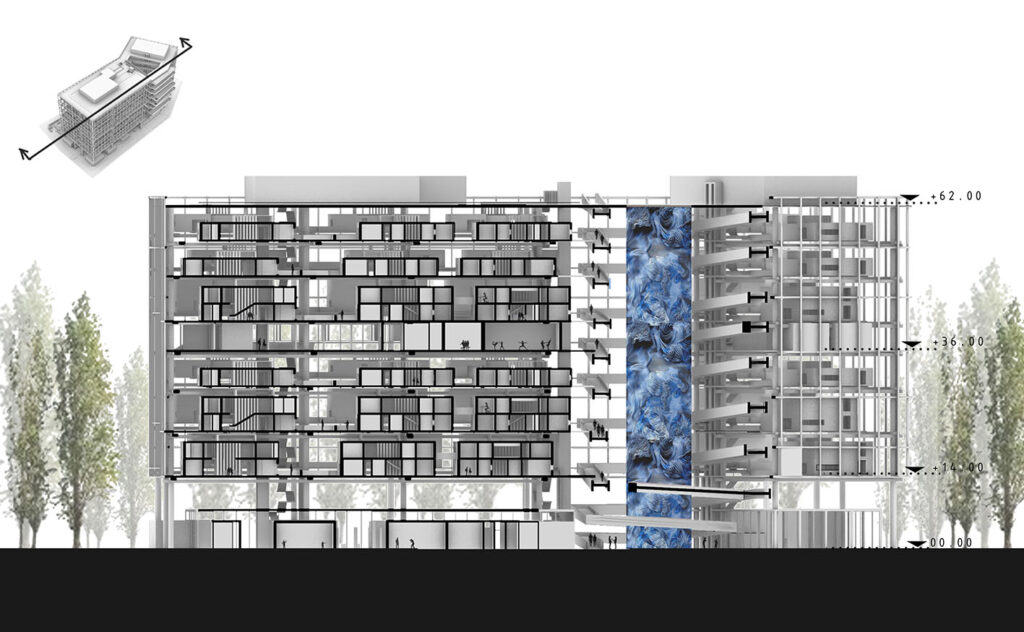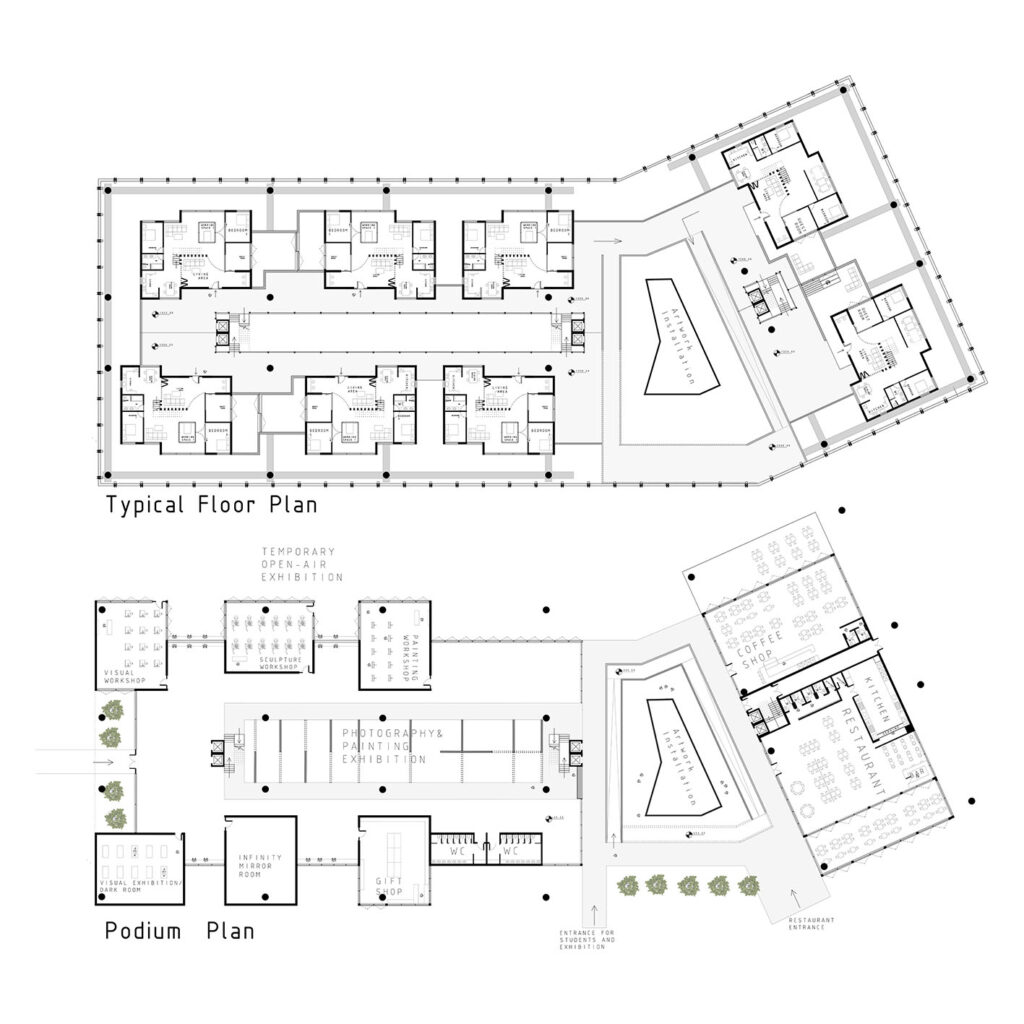Having flexibility both inside the units and between the side units, the design provides different options to the students with different needs via working spaces and shared terraces, aiming to increase social interaction, while orienting the units with the concept of “shift” on a deck provides a lightweight structure.
The ground floor is the public podium, where the restaurant, exhibition, and coffee shop are located, whereas the fourth-floor podium is the private podium for student users only. As we reach the top floor, it consists of a roof-top bar and gym.
The exhibition continues to the open air, and with the ramp around the artwork installation, providing job opportunities to the students together with the workshops.
Author: Elif Duru Alkazan, Selin Güngör
Studio: Arch 301 Fall 2022
Instructor(s): Bilkay Begüm Peker
