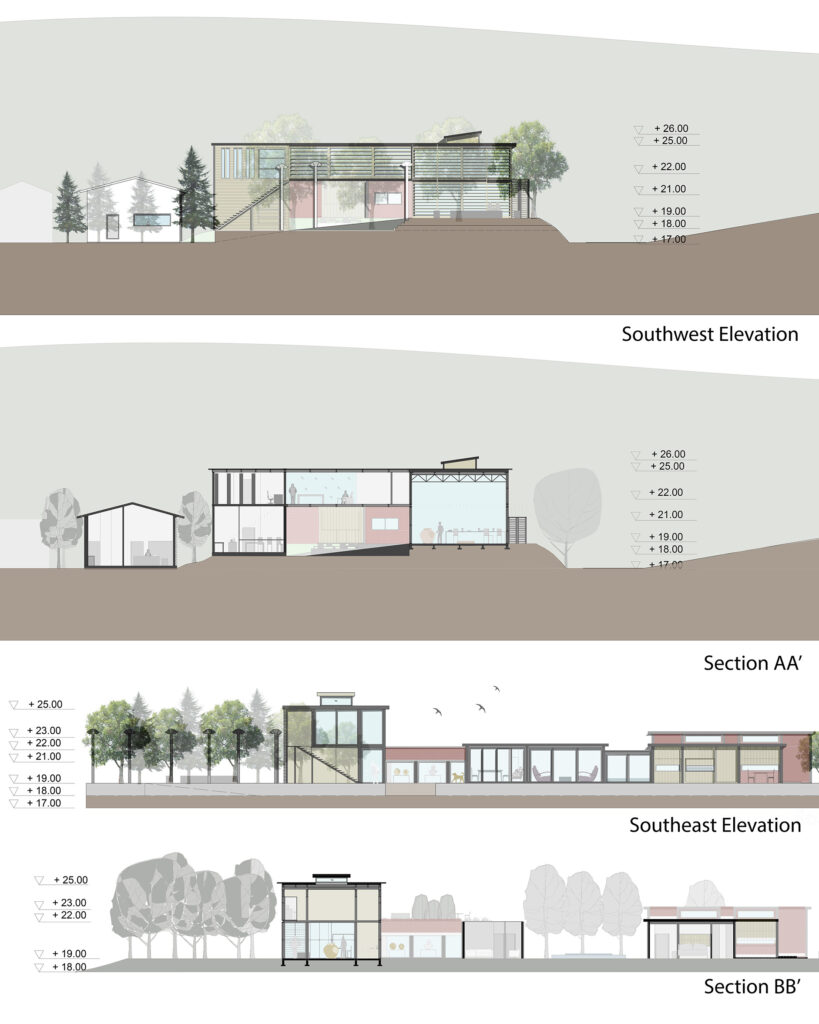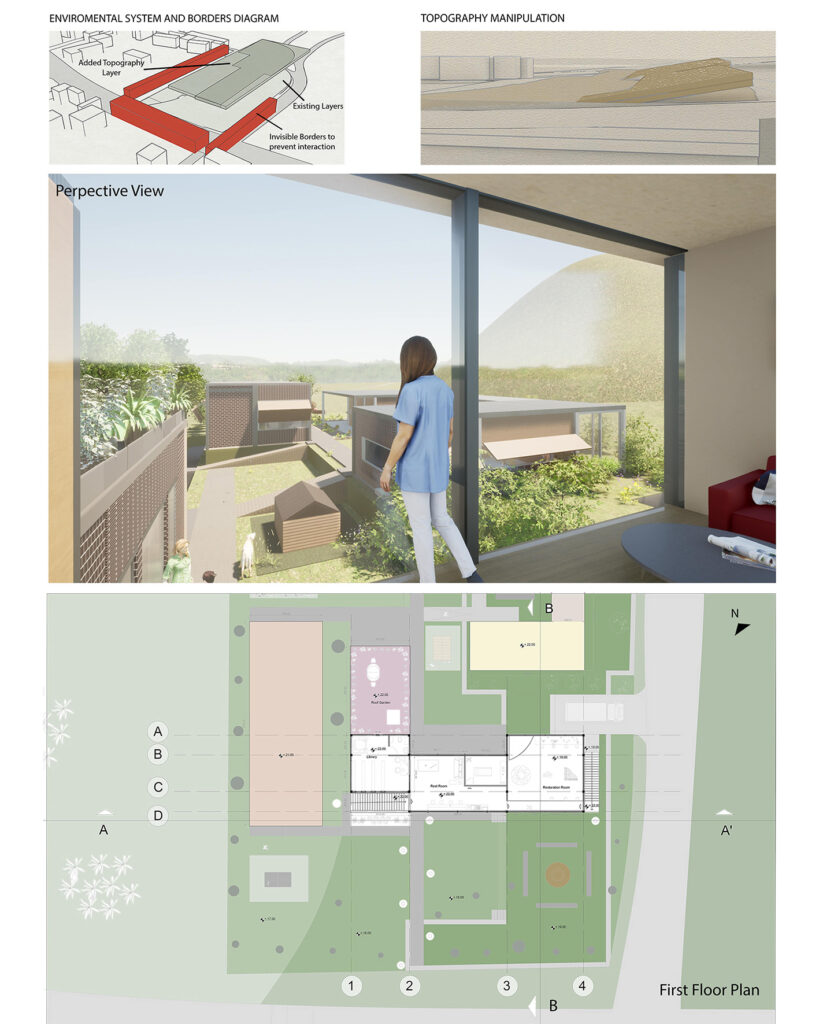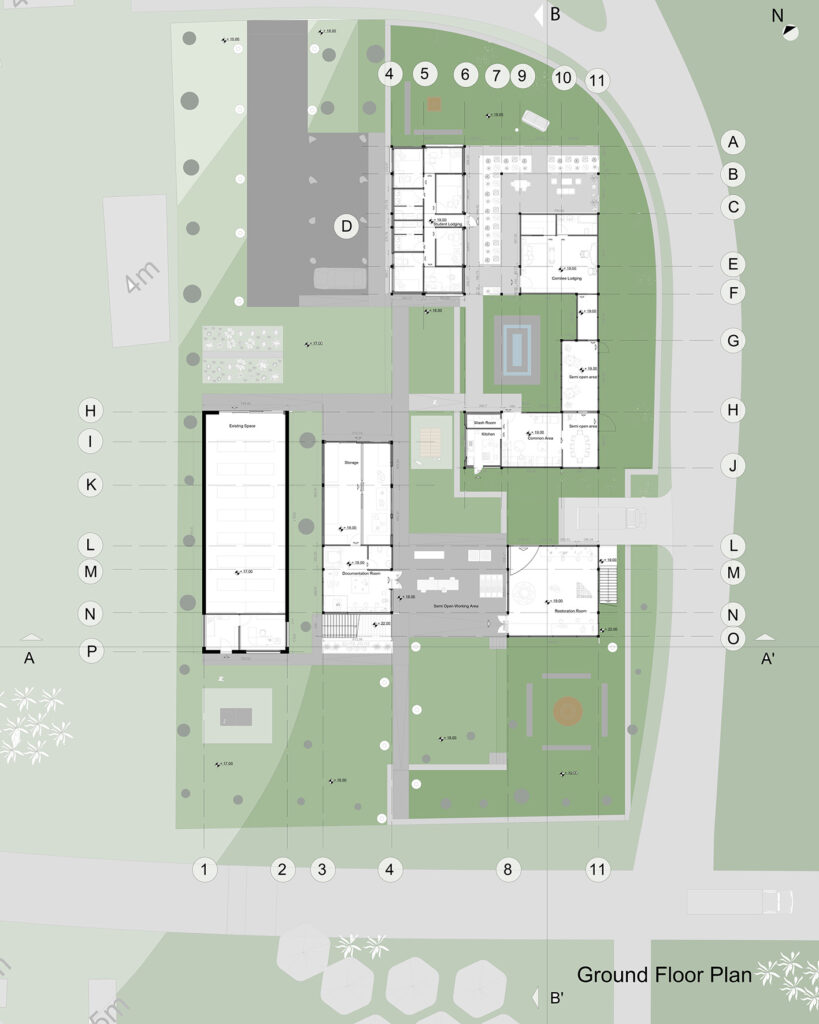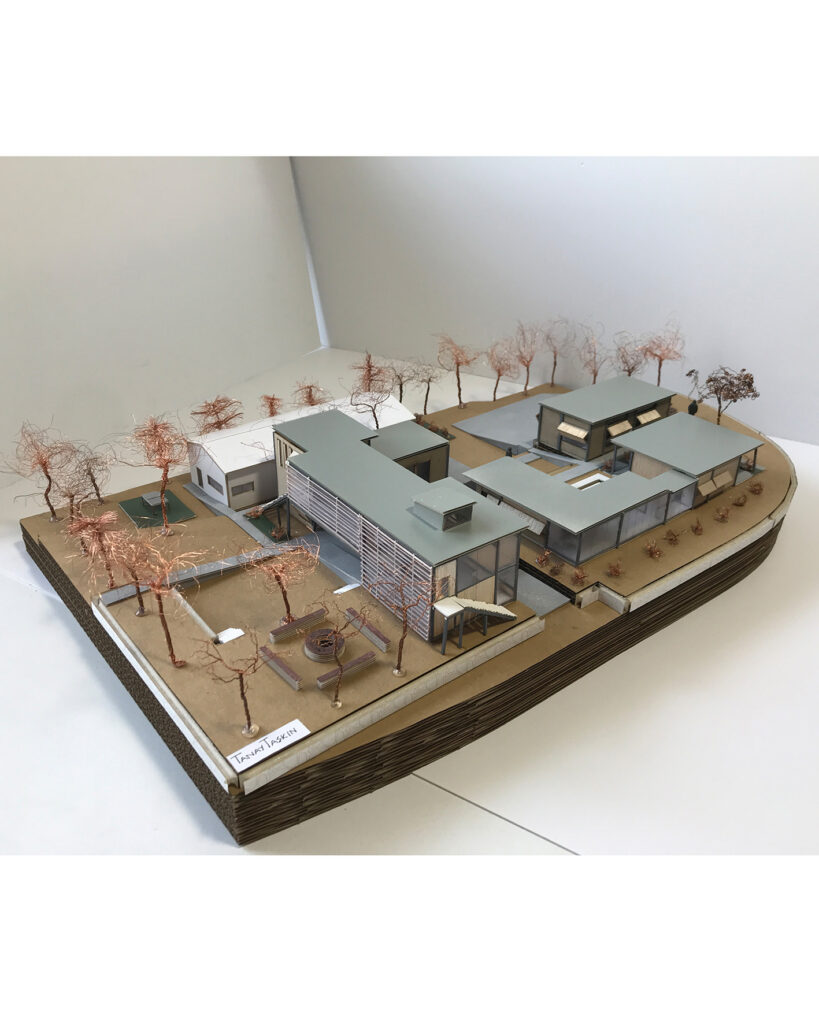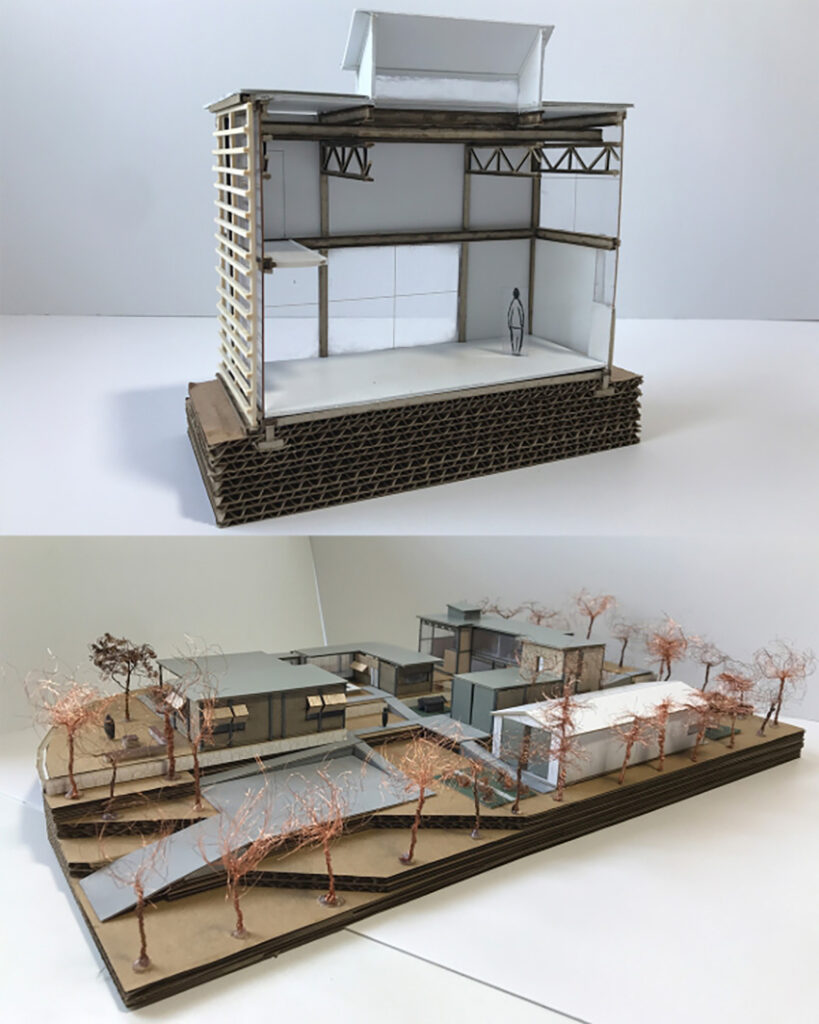The plot where the excavation house is in a rural area viewing the village, the tumulus, and the crowded area including the museum. As the design should enable privacy and security because of the work that will be done in the area, the positioning of the house aims to serve this need and open up the view from the desired perspectives. It is a building that will serve both lodging and scientific research functions. As there are multiple phases for the research of the findings, it aimed to serve those needs in a flow. Additionally, as some of the guests of the house are staying there the whole year, the transition between the spaces is designed in a way that would enable protection in harsh climate conditions. Finally, the house complex is in a form of a maximum two-story height building to enable blending into the environment.
Author: Tanay Taşkın
Studio: Arch 201 Fall 2022
Instructor(s): Ezgi İşbilen
