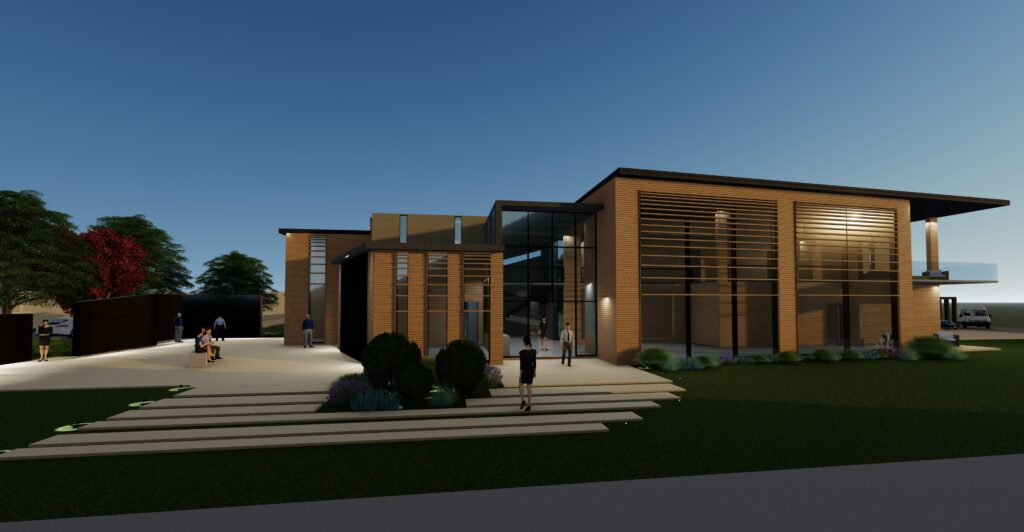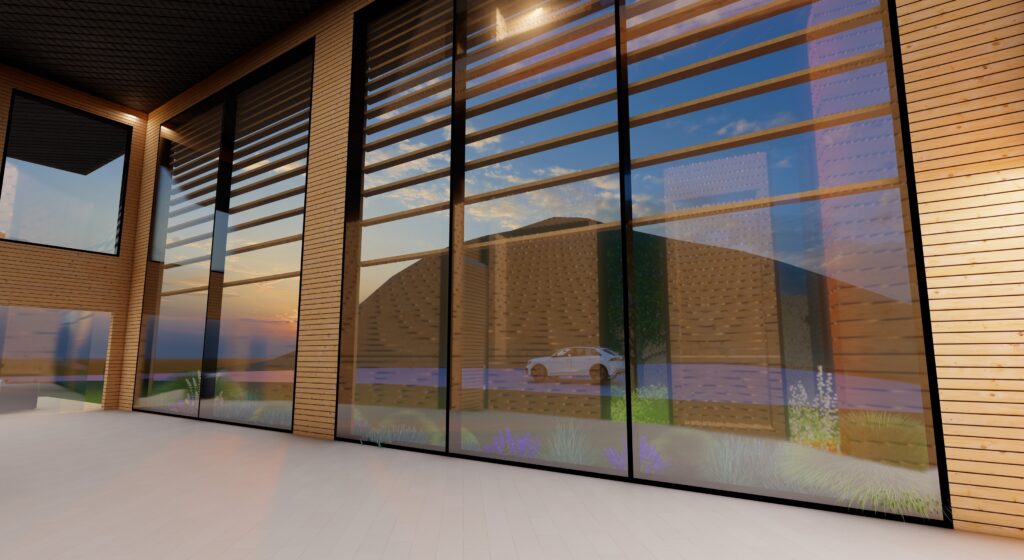This Project aimed to design an excavation house that was intended to consist of both residences and workspaces. The design method was initiated by having two transitional spaces. All work and residence spaces are placed adjacent to the long transitional space. This longitudinal corridor maximizes the tumulus view and natural light while facing the southwest orientation. As key concepts were ‘interaction’ and ‘communication’; the main entrance opens generously to the common space and documentation room as both spaces are adjacent to the entrance to create interaction between the residents. As the common area is considered the main gathering space, the gallery space provides to see the circulation downstairs and the panoramic view of the tumulus and the surrounding environment.
Author: Öykü Cansu Türk
Studio: Arch 201 Fall 2022
Instructor(s): Alp Giray Köse



