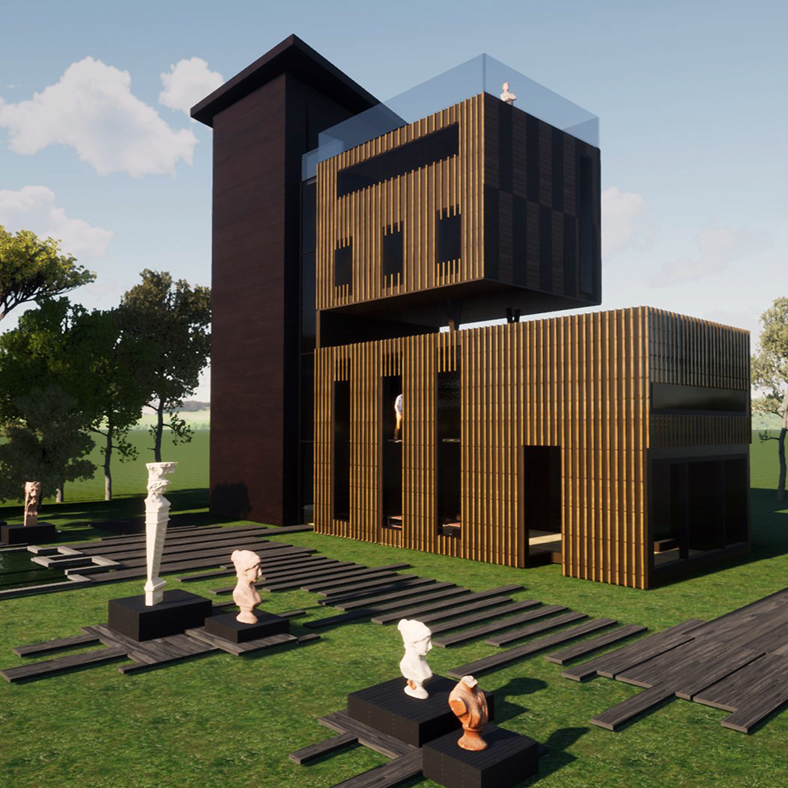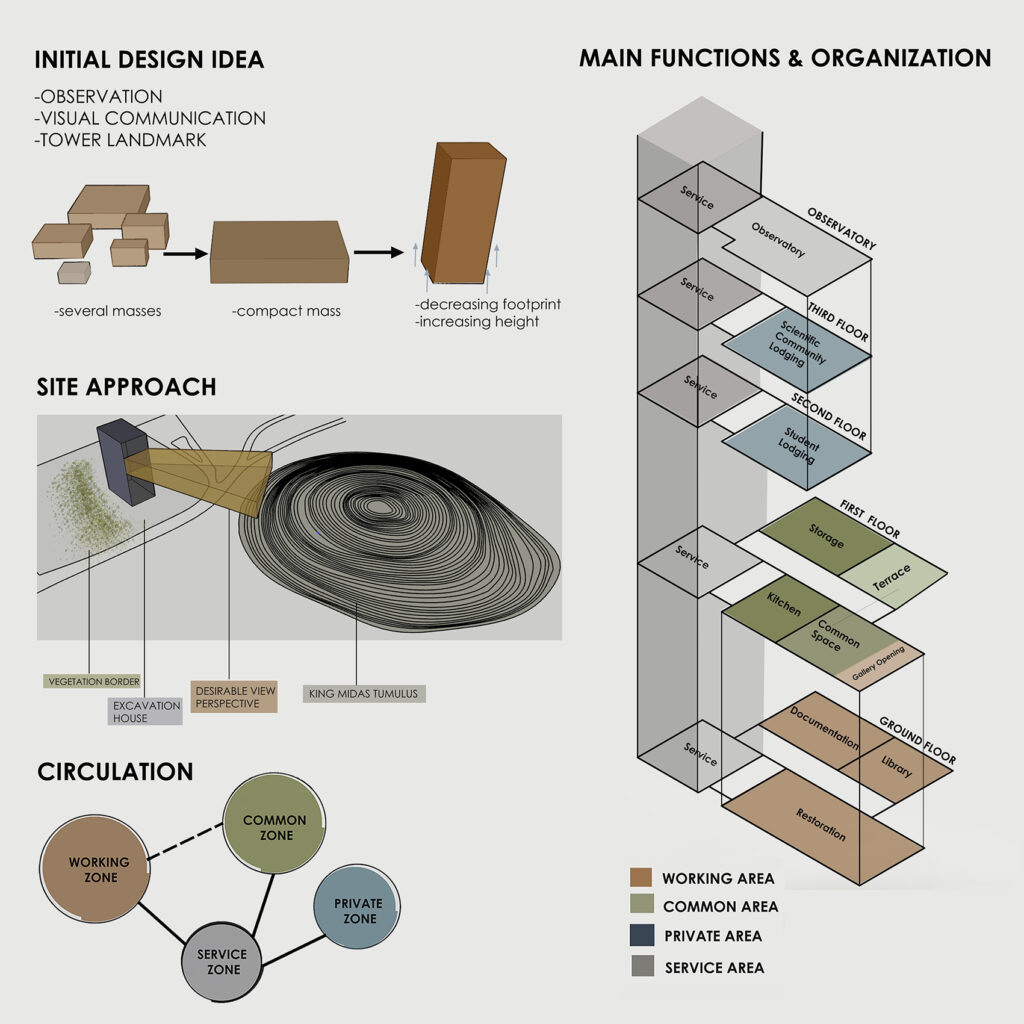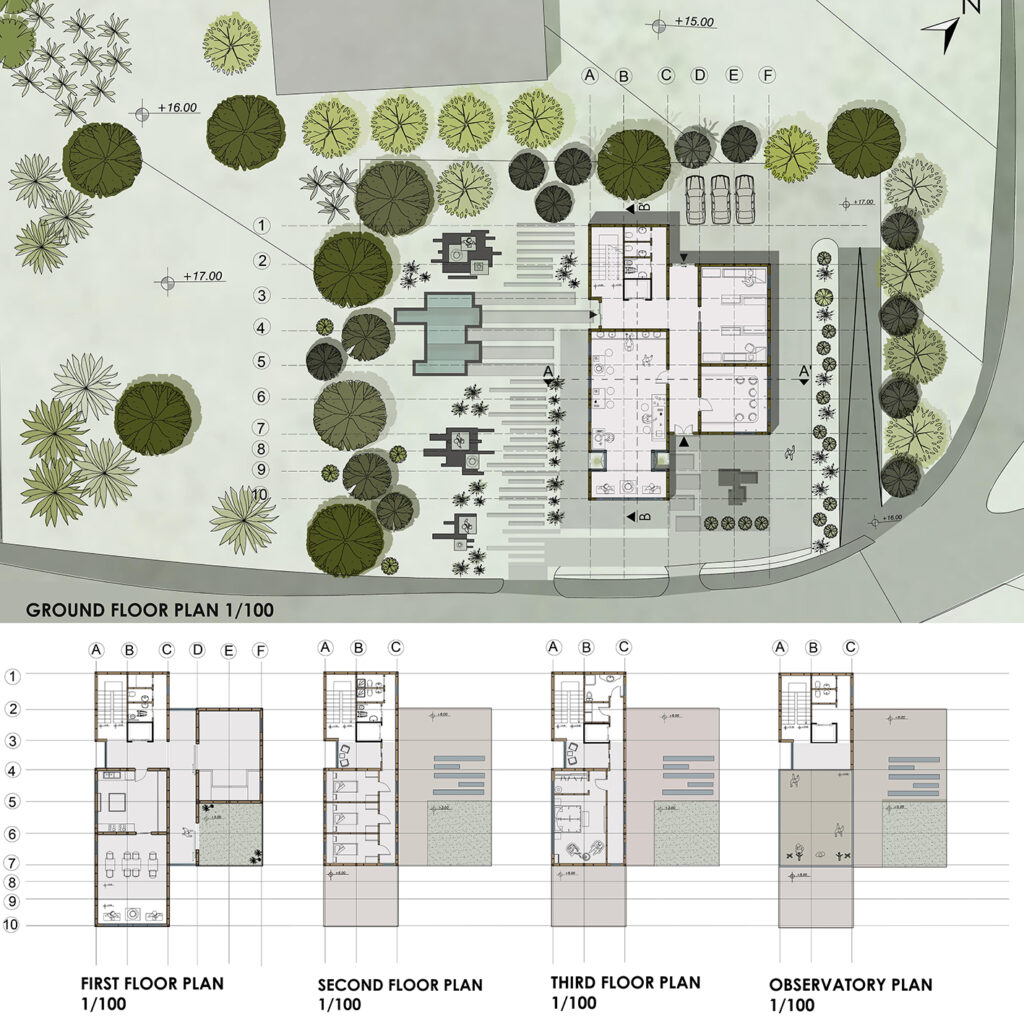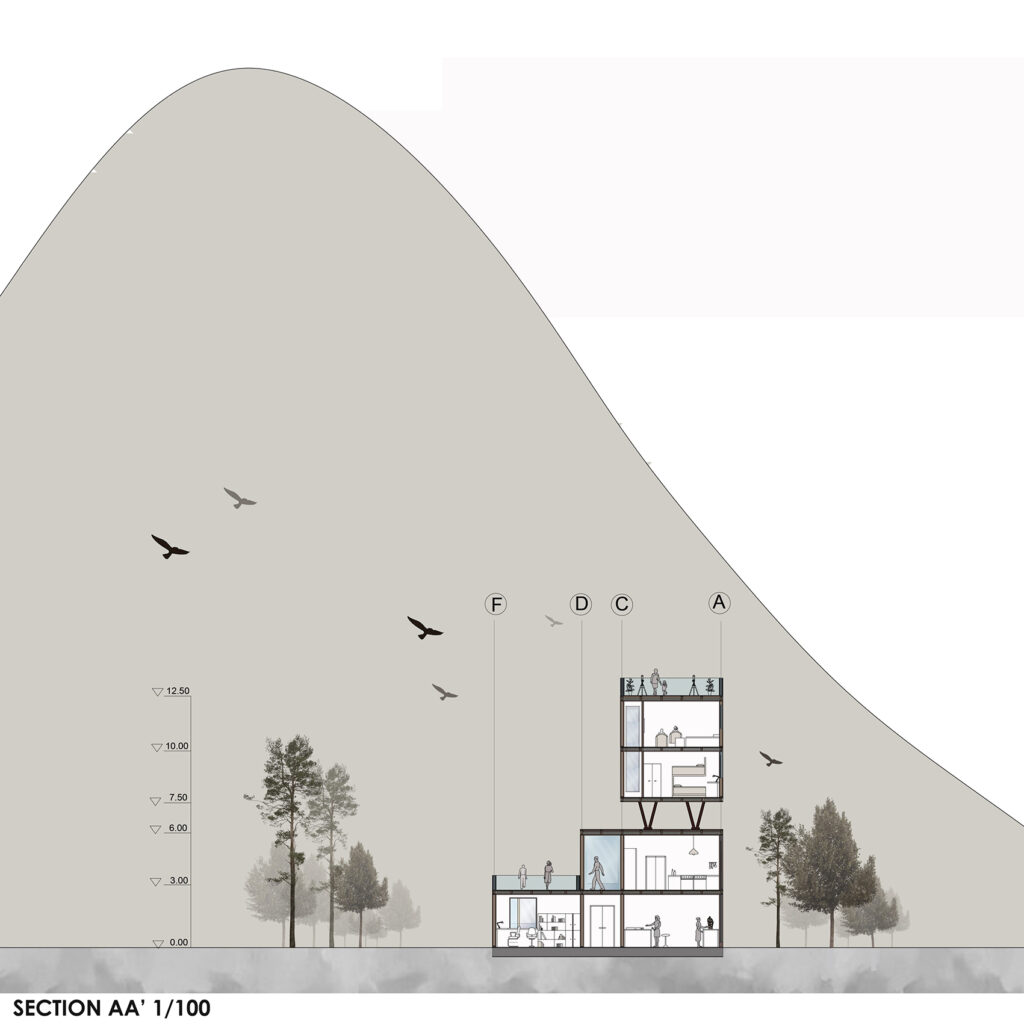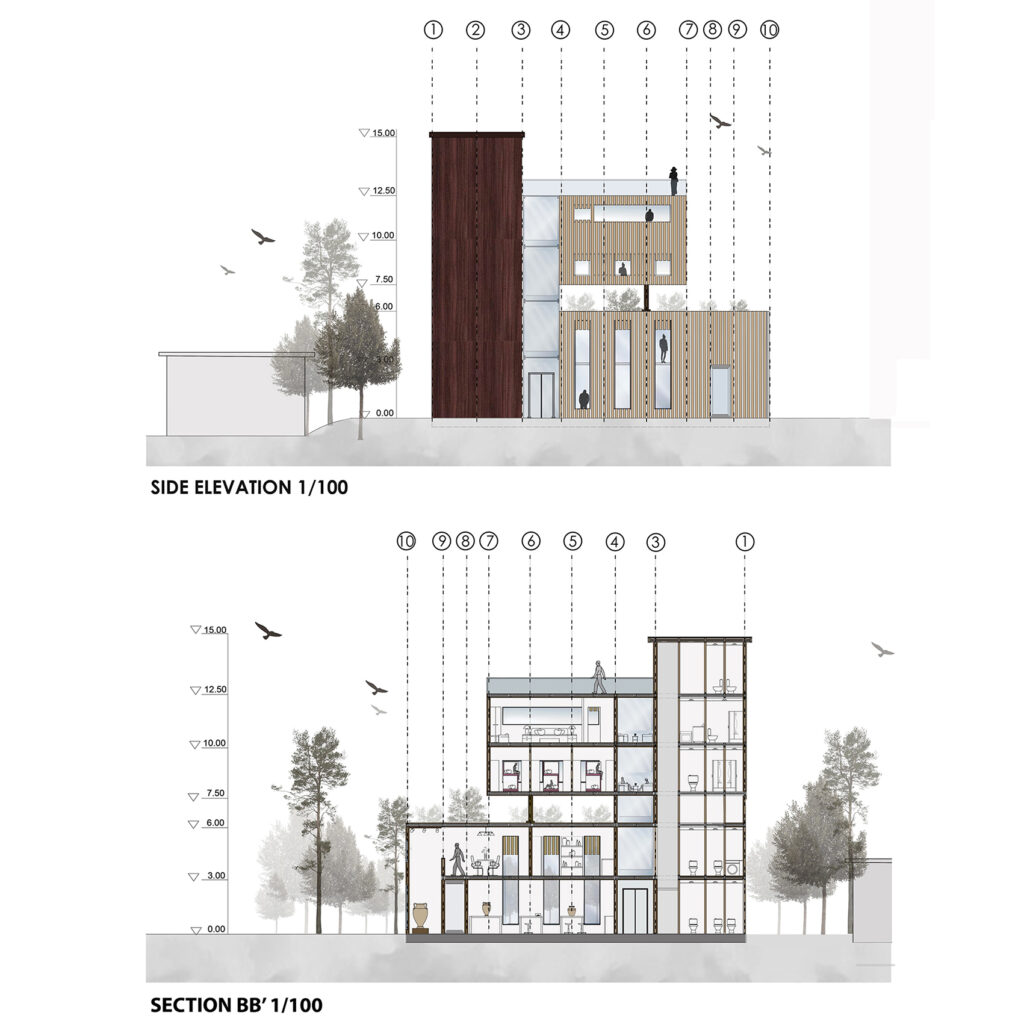Creating an observation deck towards the tumulus has been one of the major contextual parameters for the design of the Excavation House in Gordion. Consisting of 3 main zones, this compact building is divided into layers according to its functions. While there are working places on the ground floor for ease of use, there are common areas on the first floor which are connected by a gallery opening offering visual communication. The service areas of the building are gathered in a single section at the back that gives the structure the appearance of a tower. While there are private areas on the second and third floors, the observation area on the fourth floor offers a pleasant experience to the users.
Author: Beru Doğa Nas
Studio: Arch 201 Fall 2022
Instructor(s): Deniz Üçer Erduran
