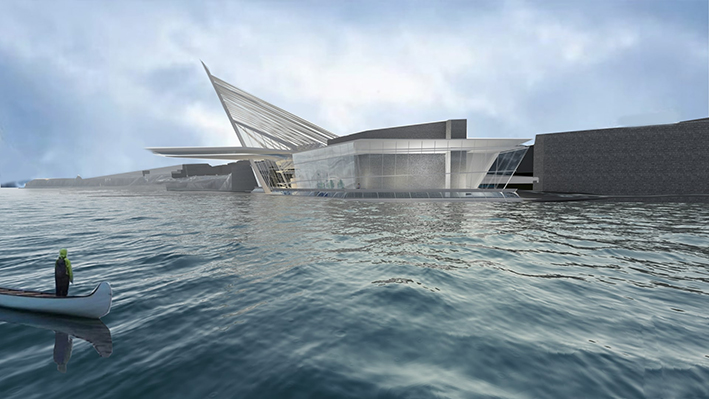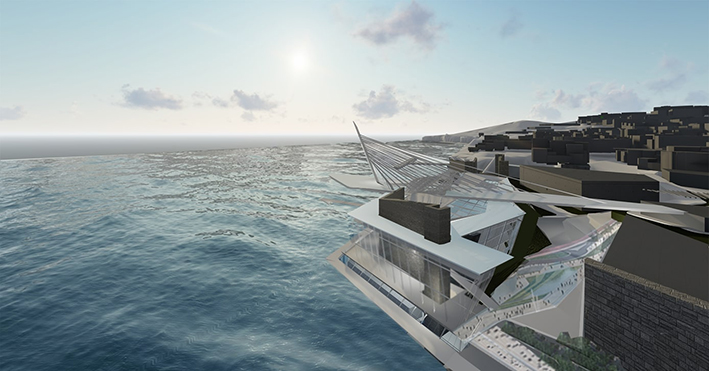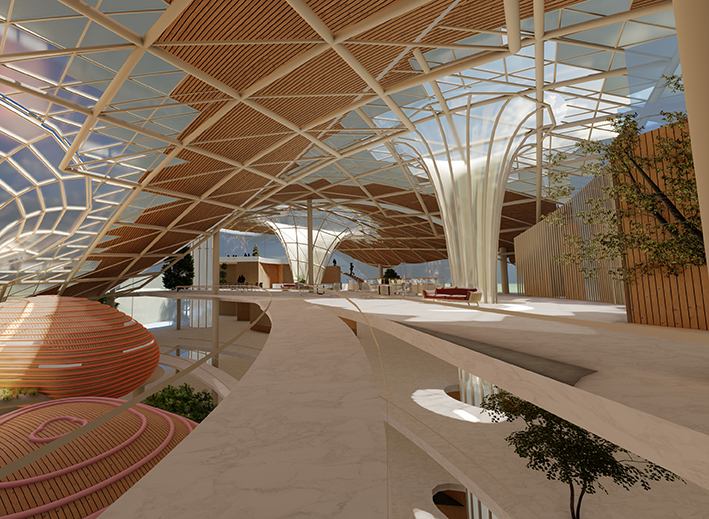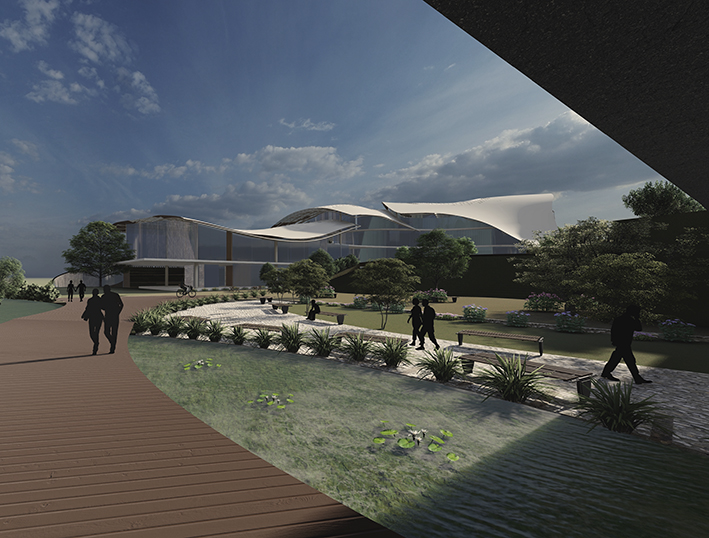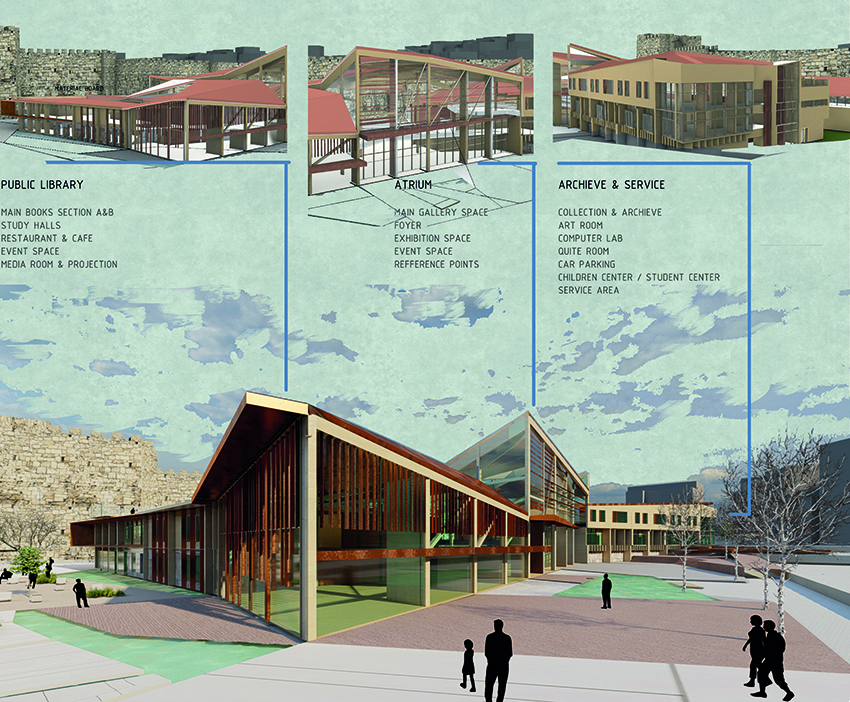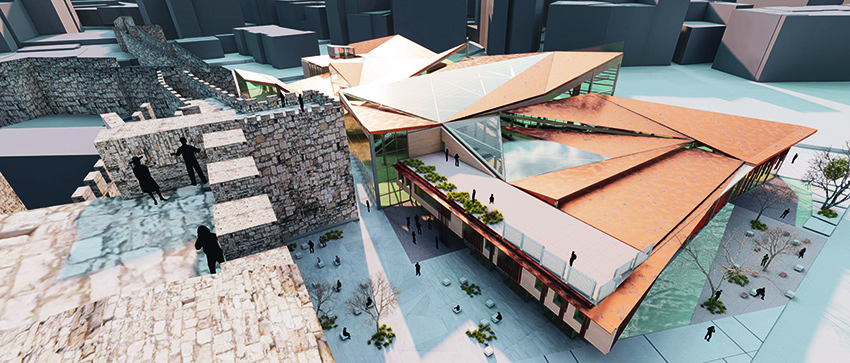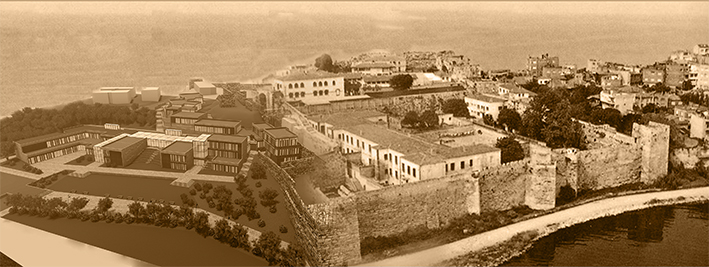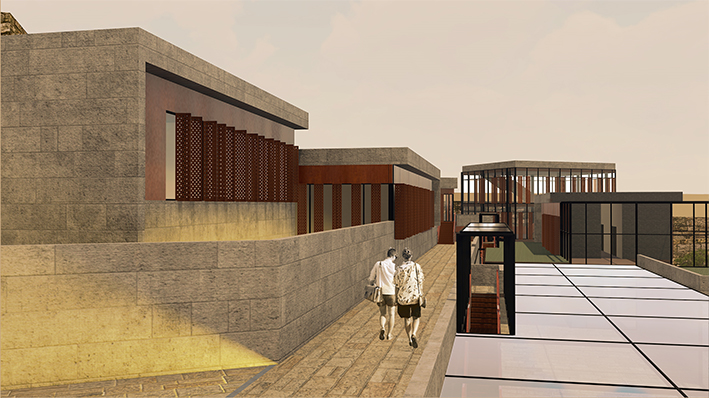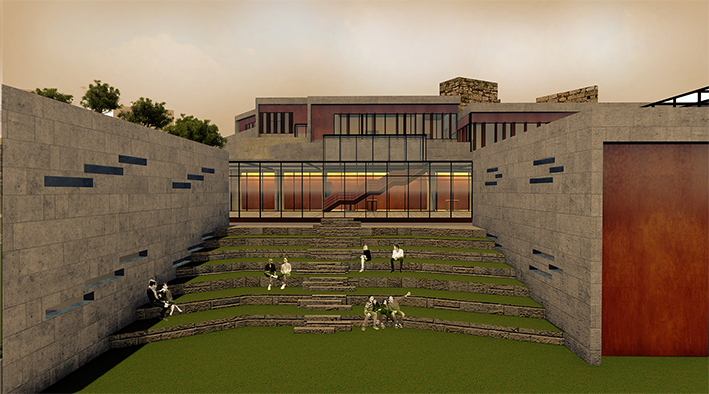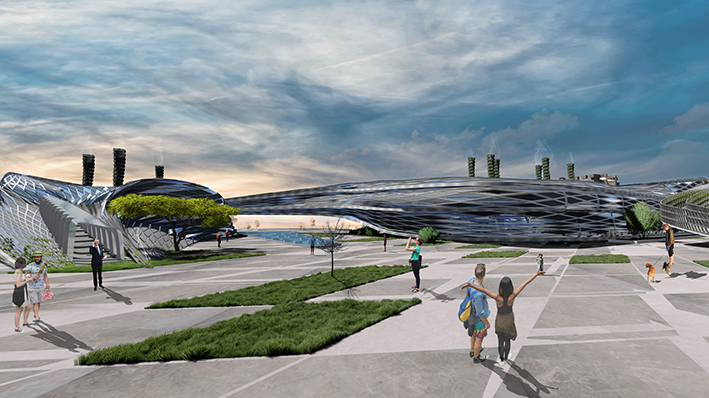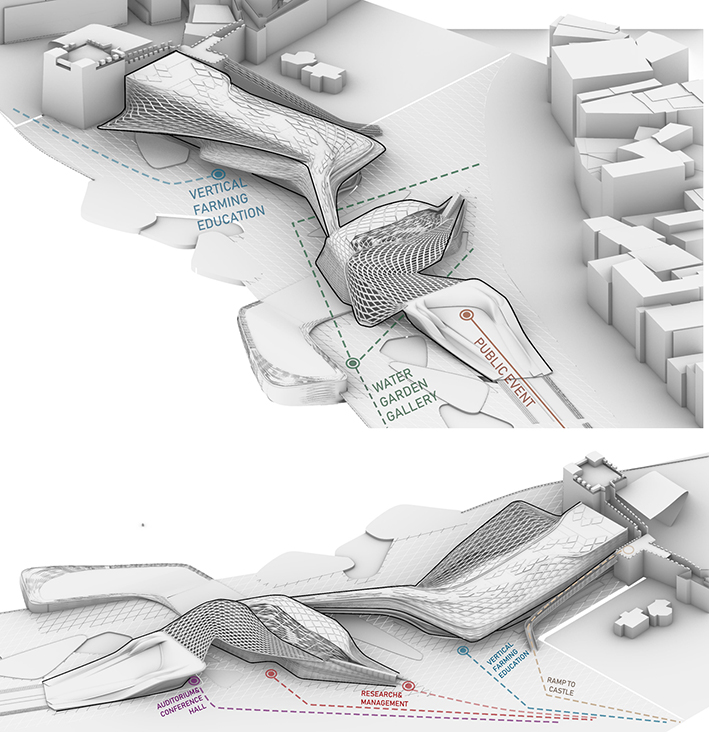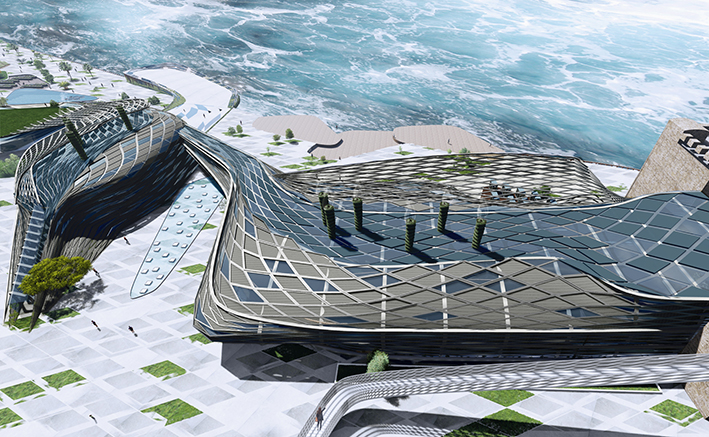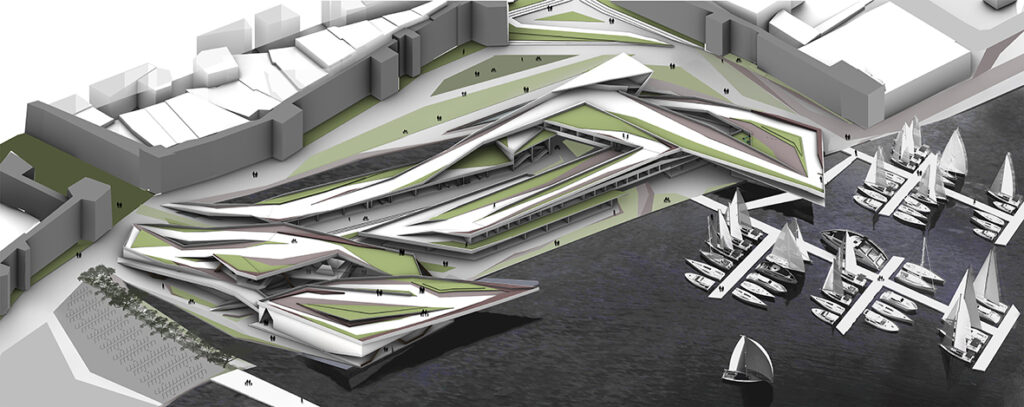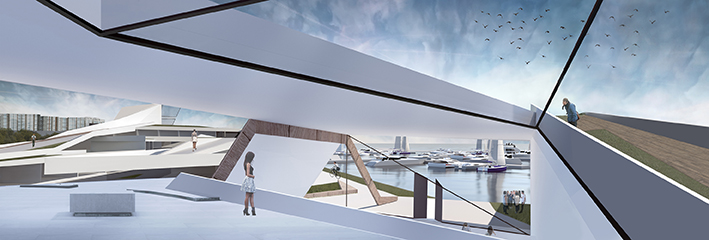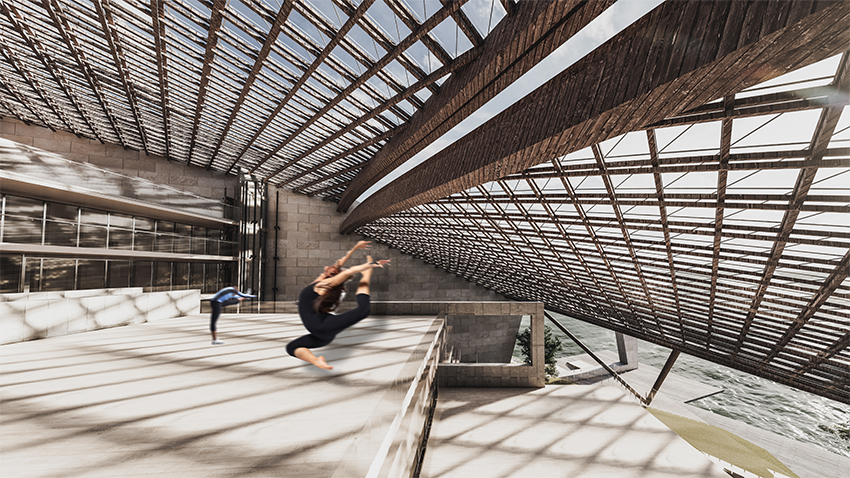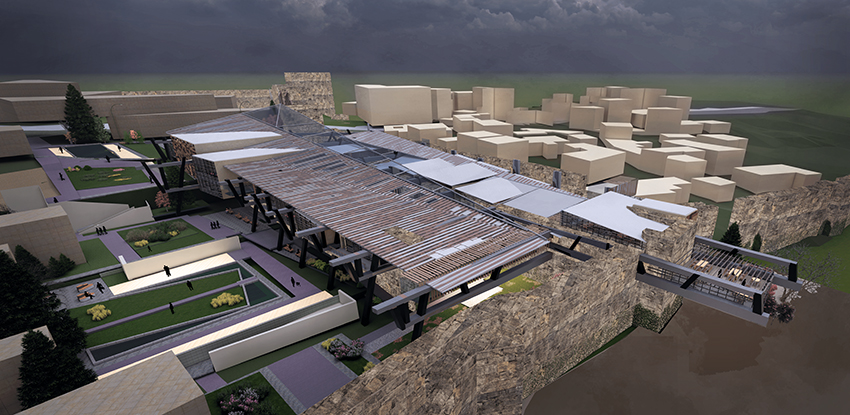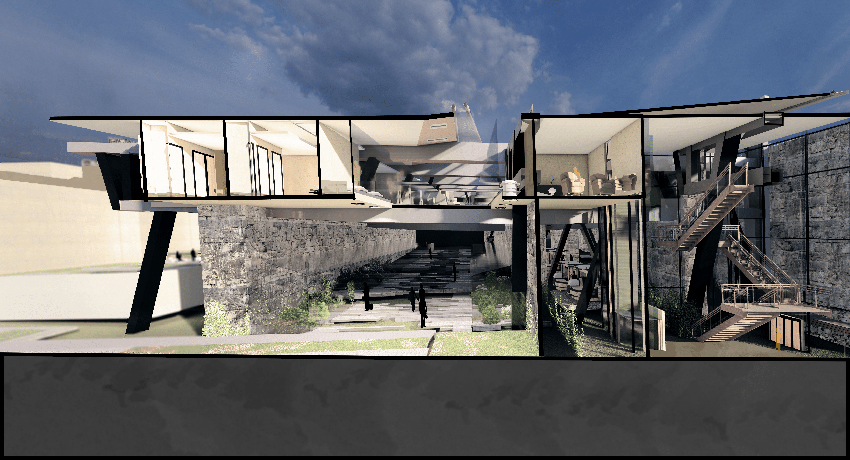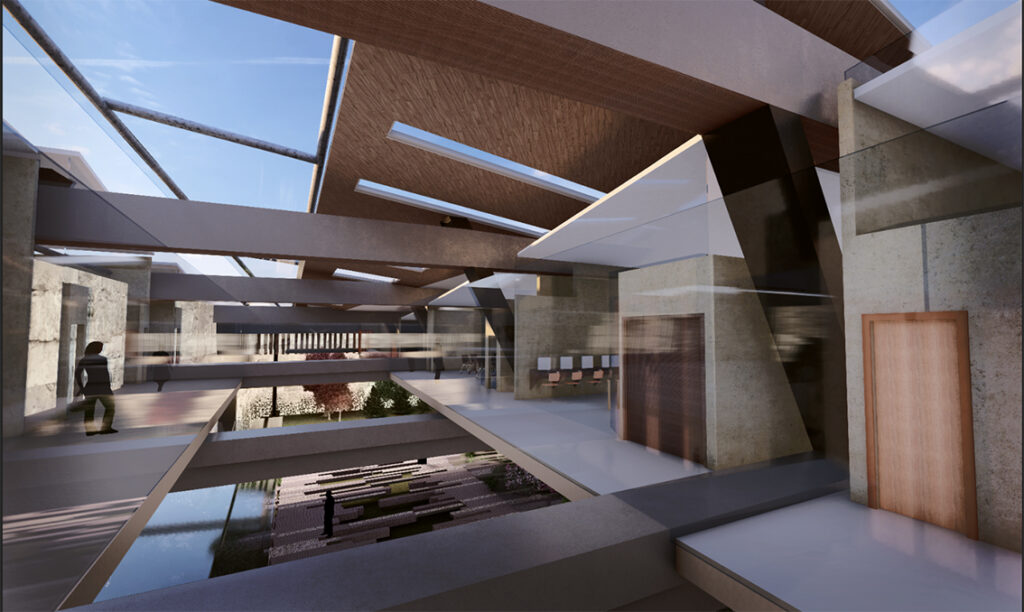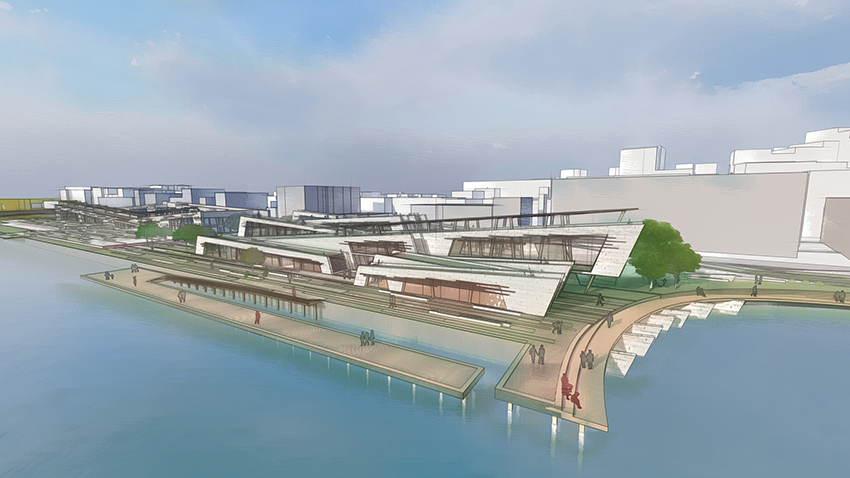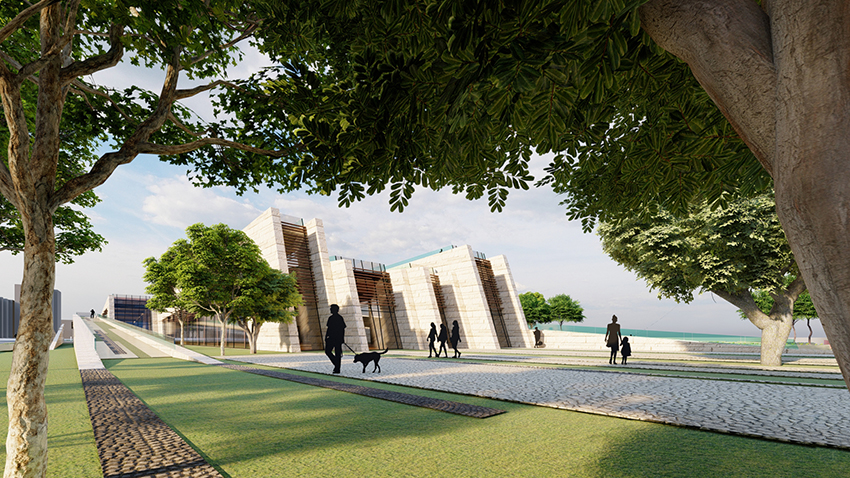In 2019 fall semester the building design and program was for a Water front redevelopment and University Campus, and the hypothetical site was the shoreline and historical features of the seaside town of Sinop. The studio process included a process of local site selection, providing strong justification for the specific location of buildings, program and orientation taking into account, present and historical context, land utilization, preservation, orientation, and interrelatedness to the landscape as well as exploration of concepts of promenade on the edge of land and sea.
ARCH 401 Design Studio is intended for students in the fourth year Architecture program, and focuses on Architectural design, technology, integrated design and historic preservation and context. The design studio engages some of the traditional stages of design development such as site analysis, conceptual and schematic design, and design development inclusive of programmatic requirements, however the design process in some ways depart from traditional methods to also take into consideration design decisions which are usually made later in the traditional approach, such as the early selection of building systems and technology. It also strives to engage new technology both in the digital modeling of the architectural design and building technology available. Building forms and their function are in part derivative of the building program, but also is derived from the type of building systems chosen with strong inclination towards sustainability, efficiency, historic conservation, contextual integration, and overall building quality. In addition there is a concerted focus on Architectural conservation and contextual design which respects the unique qualities, historical and cultural heritage of the site. Quality design therefore includes an early process of selection and decision making along with the methodology of the design schema.
The building designs reflect an integrated design process making use of building technology and building sustainability as well as sensitive consideration to the historical and cultural value of the context. The expectation of the students is to go beyond schematic design presentation, to detailed design development, where the early decisions made on what design methodology to use that embraces Genius Loci, who the building is for, what to build with, how to build, and how the building is to perform and function, have been already been made, and hopefully minimize the problems that need to be resolved with the design at this developed stage.
Studio: ARCH 401 Fall 2019 Studio
Instructor(s): Glenn Terry Kukkola, Zeynep Öktem, Jesus Espinoza Alvarez, Meral Özdengiz Başak, Wren Frederickson
