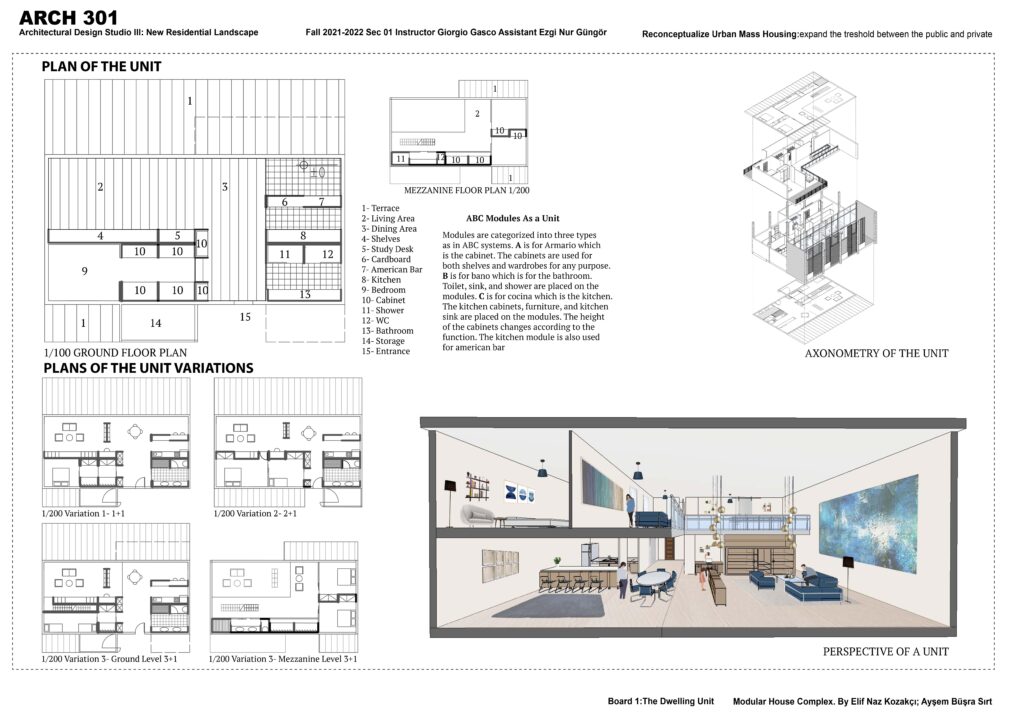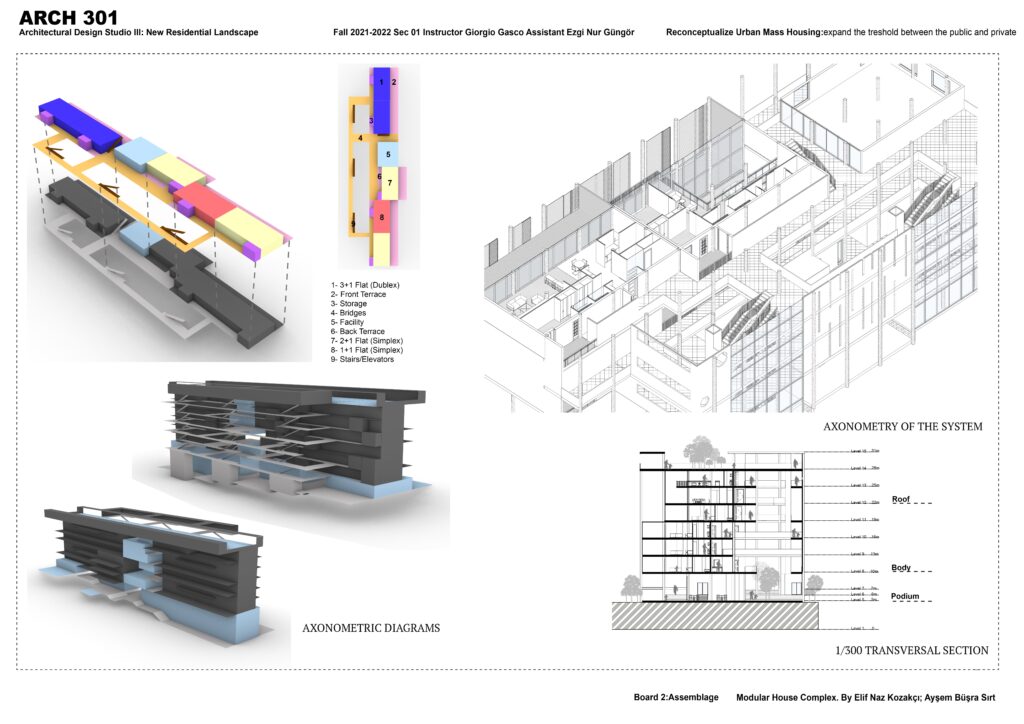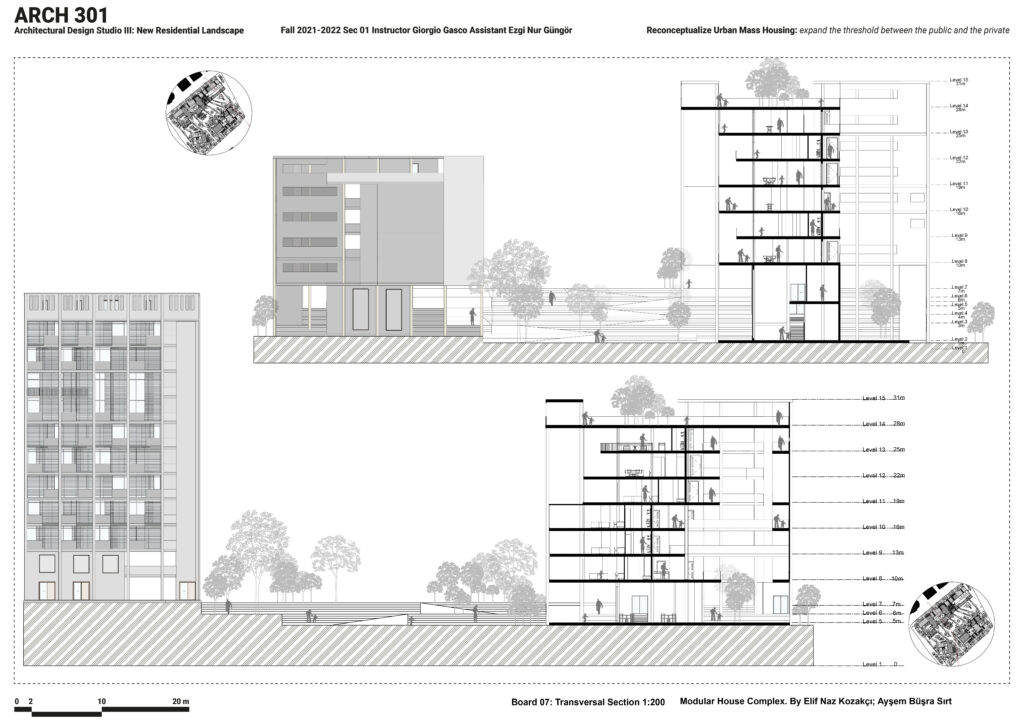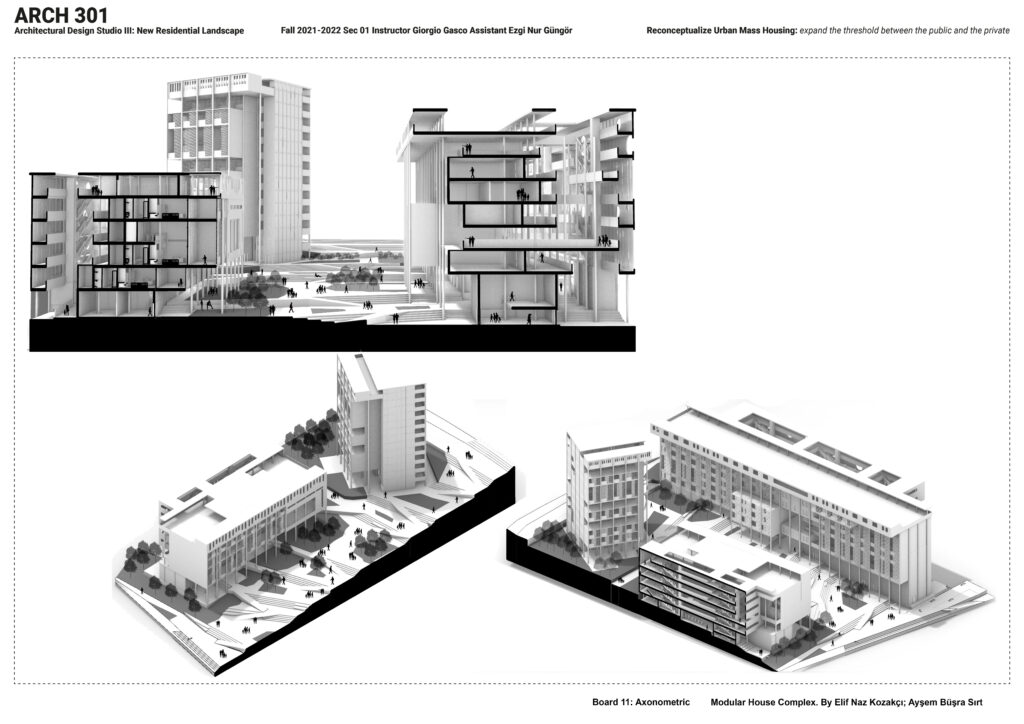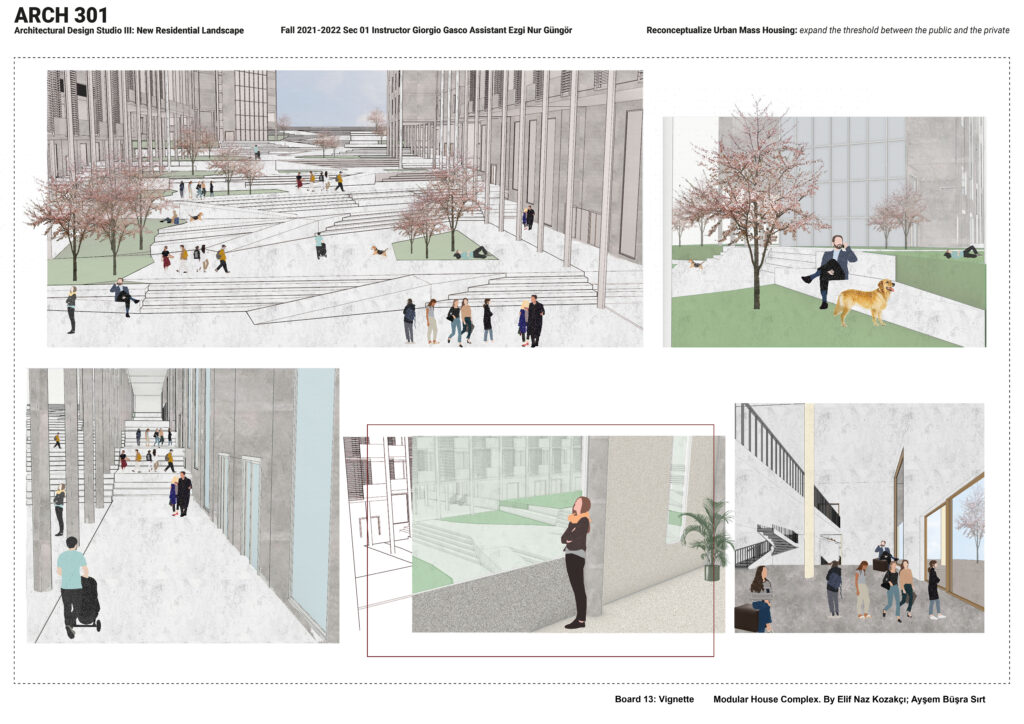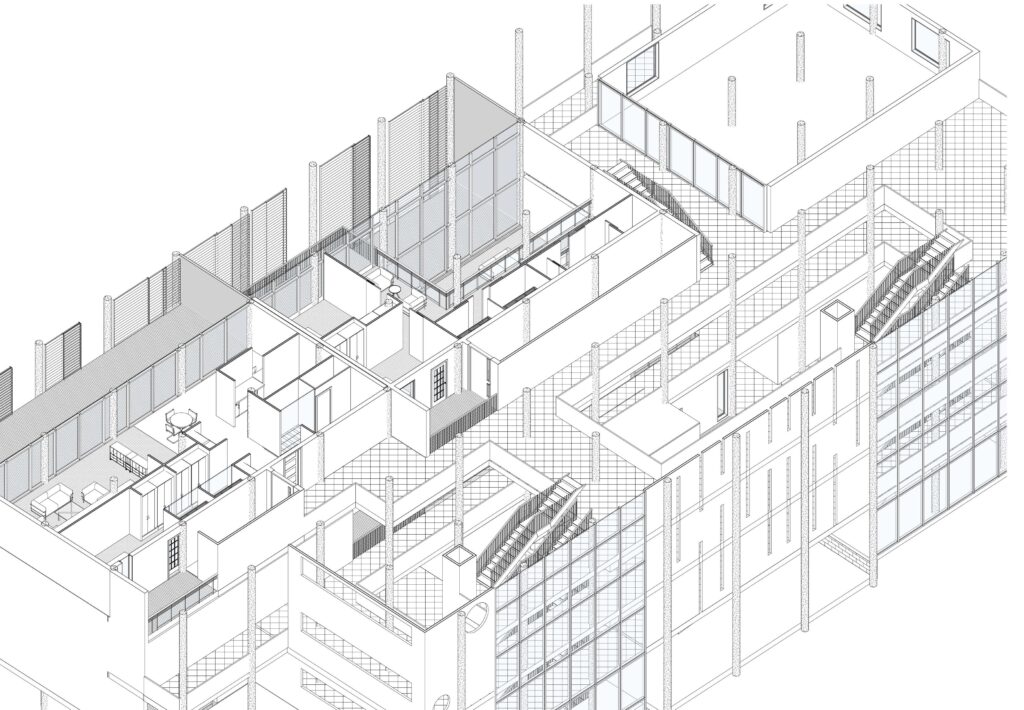The modules are the starting point of the project, and they are designed using ABC system. All of the units are protected by wooden sliding frames. The units are connected with bridges and facilities. They are placed by shifting that forms the common places of various functions. The volume between bridges is going up to the roof from ground level, function as back courtyards. The flat roofs also act as a common spaces. Public spaces are created on the ground level with a mezzanine floor. Places with different functions are connected to each other by atriums and passages. Entrances for residentials are separated from public space. Three different variations of buildings are located to the site. The biggest one oriented towards the south and another one that facing it with lowest height and a tower placed on the corner with highest floor. With changing height of ground floor, the structure is placed on the sloped site. Then, with references middle courtyard is created with staircases act as sitting places.
Author: Ayşem Büşra Sırt, Elif Naz Kozakçı
Studio: Arch 301, Fall 2021
Instructor(s): Giorgio Gasco
